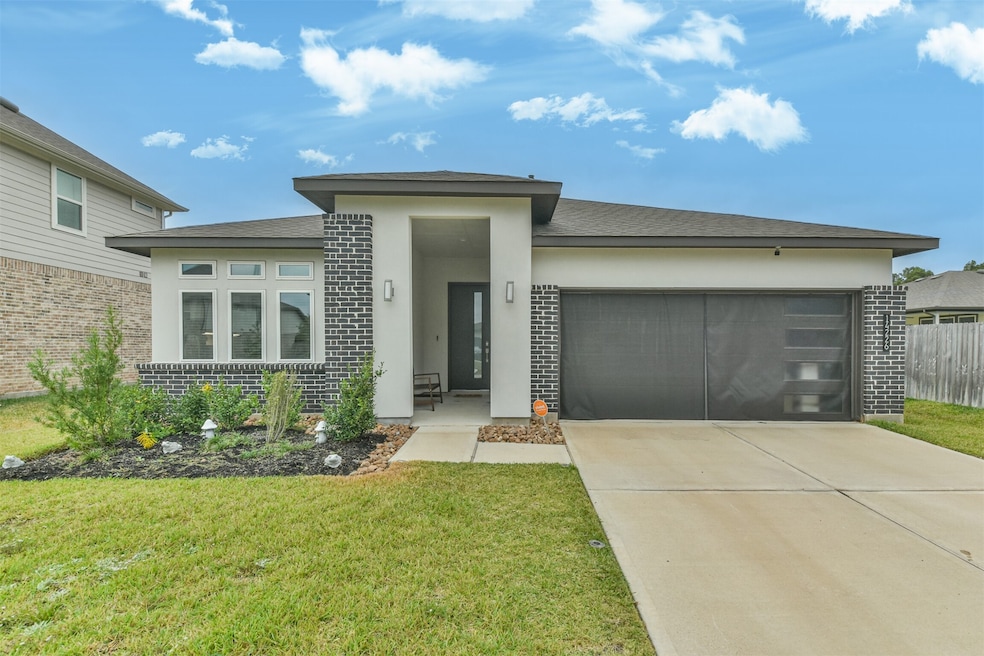14226 Lake Lodge Dr Conroe, TX 77384
Woodlands Neighborhood
3
Beds
2
Baths
1,645
Sq Ft
0.27
Acres
Highlights
- Contemporary Architecture
- Community Pool
- 2 Car Attached Garage
- McCullough Junior High School Rated A
- Family Room Off Kitchen
- Soaking Tub
About This Home
Adorable like new home with huge backyard, no side neighbor, and zoned to The Woodlands High! Fridge, washer and dryer included in monthly rent! Fantastic location in a beautiful community with amenities galore! Easy commute close to shopping and dining.
Listing Agent
Better Homes and Gardens Real Estate Gary Greene - The Woodlands License #0693537 Listed on: 08/09/2025

Home Details
Home Type
- Single Family
Est. Annual Taxes
- $3,835
Year Built
- Built in 2021
Lot Details
- 0.27 Acre Lot
Parking
- 2 Car Attached Garage
- Garage Door Opener
Home Design
- Contemporary Architecture
- Traditional Architecture
Interior Spaces
- 1,645 Sq Ft Home
- Family Room Off Kitchen
- Living Room
- Open Floorplan
- Utility Room
- Washer and Electric Dryer Hookup
Kitchen
- Microwave
- Dishwasher
- Kitchen Island
- Disposal
Bedrooms and Bathrooms
- 3 Bedrooms
- 2 Full Bathrooms
- Double Vanity
- Soaking Tub
- Bathtub with Shower
- Separate Shower
Schools
- Deretchin Elementary School
- Mccullough Junior High School
- The Woodlands High School
Utilities
- Central Heating and Cooling System
- Heating System Uses Gas
Listing and Financial Details
- Property Available on 11/20/24
- Long Term Lease
Community Details
Overview
- Foster's Ridge Subdivision
Recreation
- Community Pool
Pet Policy
- Call for details about the types of pets allowed
- Pet Deposit Required
Map
Source: Houston Association of REALTORS®
MLS Number: 41336358
APN: 5164-12-08100
Nearby Homes
- 14245 Lake Lodge Dr
- 14217 Lake Lodge Dr
- 14 Creek Forest Ln
- 10026 Angelina Woods Ln
- 14438 Kerrick Vista Ln
- 10023 Angelina Woods Ln
- 14296 Aspen Valley Dr
- 8 Wind River Ct
- 14115 Ash Mountain Ln
- 5 Timber Ln
- 14130 Savage River Ct
- 14205 Wonder Lake Ln
- 14851 Old Conroe Rd
- 14320 Yellow Hawthorn Ct
- 14424 Tunnel Tree Ct
- 14207 Irvine Ranch Trail
- 33 Lake Forest Dr
- 14265 Wonder Lake Ln
- 14021 Buffalo Gap Trail
- 14303 Garden Creek Ct
- 14245 Lake Lodge Dr
- 14134 Aspen Woods Ct
- 14006 Juniper Point Ln
- 14273 Lake Lodge Dr
- 14223 Volcano Perch Dr
- 14131 Lake Lodge Dr
- 15715 Old Conroe Rd
- 9811 Laurel Lake Dr
- 14202 Black Canyon Ln
- 14300 Congaree Ct
- 14208 Wallowa Ridge Ln
- 13909 Payette Arbor Ct
- 13917 Payette Arbor Ct
- 13912 Acadia Point Ct
- 13305 Big Sky Ct
- 13760 Rising Sun Ln
- 13918 Nicolet Arbor Ln
- 13781 Rising Sun Ln
- 14105 Redwood Forest Trail
- 14223 Glacier Bay Ct






