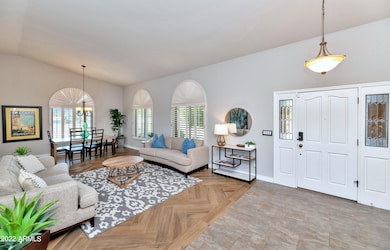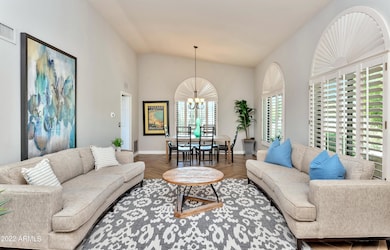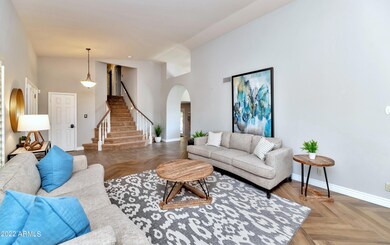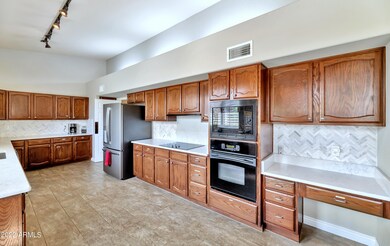14227 N 57th Way Scottsdale, AZ 85254
Paradise Valley Village NeighborhoodHighlights
- Heated Spa
- RV Gated
- Vaulted Ceiling
- Desert Springs Preparatory Elementary School Rated A
- 0.27 Acre Lot
- Furnished
About This Home
THIS IS A FURNISHED RENTAL THAT IS AVAILABLE SEASONALLY, LONG TERM PRICING, PLEASE CALL FOR BLENDED RATE!! (Jan - Mar $9,995)(Apr, Oct - Dec $5,495)(May - Sept $4,995)!! This stunning remodel exudes style and grace with so much space! Watch the sunrise and sunset from separate grand balconies. A covered entry reveals vaulted ceilings that soar over the living and dining rooms. You'll find the eat-in kitchen dressed with Quartz counters, with plentiful cabinetry and a sunlit breakfast nook. Generous family room with a bar, fireplace and patio access. The split plan features bedrooms on both levels with an upper-level master suite and all remodeled baths. The covered and open-air patios are backdropped by an expansive lawn, pebble-finish pool!
Listing Agent
MMRE Advisors Brokerage Email: pm@mmreadvisors.com License #SA651633000 Listed on: 03/15/2022
Home Details
Home Type
- Single Family
Year Built
- Built in 1989
Lot Details
- 0.27 Acre Lot
- Desert faces the front of the property
- Block Wall Fence
- Front and Back Yard Sprinklers
- Private Yard
- Grass Covered Lot
Parking
- 3 Car Direct Access Garage
- 2 Open Parking Spaces
- RV Gated
Home Design
- Wood Frame Construction
- Tile Roof
- Stucco
Interior Spaces
- 2,736 Sq Ft Home
- 2-Story Property
- Furnished
- Vaulted Ceiling
- Ceiling Fan
- Family Room with Fireplace
Kitchen
- Breakfast Area or Nook
- Eat-In Kitchen
- Built-In Microwave
Flooring
- Carpet
- Tile
Bedrooms and Bathrooms
- 4 Bedrooms
- Primary Bathroom is a Full Bathroom
- 3 Bathrooms
- Double Vanity
- Bathtub With Separate Shower Stall
Laundry
- Dryer
- Washer
Pool
- Heated Spa
- Private Pool
- Above Ground Spa
Outdoor Features
- Balcony
- Covered Patio or Porch
- Outdoor Storage
- Built-In Barbecue
Schools
- Desert Springs Preparatory Elementary School
- Desert Shadows Middle School - Scottsdale
- Horizon High School
Utilities
- Zoned Heating and Cooling System
- High Speed Internet
- Cable TV Available
Community Details
- No Home Owners Association
- La Paz At Desert Springs Subdivision
Listing and Financial Details
- $25 Move-In Fee
- Rent includes internet, electricity, gas, water, utility caps apply, sewer, pest control svc, linen, garbage collection, dishes, cable TV
- 1-Month Minimum Lease Term
- $100 Application Fee
- Tax Lot 16
- Assessor Parcel Number 215-78-121
Map
Property History
| Date | Event | Price | List to Sale | Price per Sq Ft | Prior Sale |
|---|---|---|---|---|---|
| 08/11/2025 08/11/25 | Price Changed | $9,995 | +150.2% | $4 / Sq Ft | |
| 06/25/2025 06/25/25 | Price Changed | $3,995 | -11.1% | $1 / Sq Ft | |
| 03/03/2025 03/03/25 | Price Changed | $4,495 | -10.0% | $2 / Sq Ft | |
| 02/25/2025 02/25/25 | Price Changed | $4,995 | -9.1% | $2 / Sq Ft | |
| 01/27/2025 01/27/25 | Price Changed | $5,495 | -45.0% | $2 / Sq Ft | |
| 11/11/2024 11/11/24 | Price Changed | $9,995 | +25.0% | $4 / Sq Ft | |
| 09/26/2024 09/26/24 | Price Changed | $7,995 | -5.9% | $3 / Sq Ft | |
| 05/13/2024 05/13/24 | Price Changed | $8,495 | +70.1% | $3 / Sq Ft | |
| 02/22/2024 02/22/24 | Price Changed | $4,995 | -28.6% | $2 / Sq Ft | |
| 02/05/2024 02/05/24 | Price Changed | $6,995 | -6.7% | $3 / Sq Ft | |
| 01/02/2024 01/02/24 | Price Changed | $7,495 | -6.3% | $3 / Sq Ft | |
| 10/27/2023 10/27/23 | Price Changed | $7,995 | -3.0% | $3 / Sq Ft | |
| 10/16/2023 10/16/23 | Price Changed | $8,245 | -2.9% | $3 / Sq Ft | |
| 10/02/2023 10/02/23 | Price Changed | $8,495 | -5.6% | $3 / Sq Ft | |
| 09/27/2023 09/27/23 | Price Changed | $8,995 | -5.3% | $3 / Sq Ft | |
| 09/07/2023 09/07/23 | Price Changed | $9,495 | -5.0% | $3 / Sq Ft | |
| 07/01/2023 07/01/23 | Price Changed | $9,995 | +110.6% | $4 / Sq Ft | |
| 05/23/2023 05/23/23 | Price Changed | $4,745 | -5.0% | $2 / Sq Ft | |
| 02/06/2023 02/06/23 | Price Changed | $4,995 | -50.0% | $2 / Sq Ft | |
| 09/15/2022 09/15/22 | Price Changed | $9,995 | +17.7% | $4 / Sq Ft | |
| 09/01/2022 09/01/22 | Price Changed | $8,495 | +112.6% | $3 / Sq Ft | |
| 08/09/2022 08/09/22 | Price Changed | $3,995 | -20.0% | $1 / Sq Ft | |
| 04/18/2022 04/18/22 | Price Changed | $4,995 | -50.0% | $2 / Sq Ft | |
| 03/15/2022 03/15/22 | For Rent | $9,995 | 0.0% | -- | |
| 04/29/2021 04/29/21 | Sold | $810,000 | -2.4% | $296 / Sq Ft | View Prior Sale |
| 03/13/2021 03/13/21 | For Sale | $829,900 | -- | $303 / Sq Ft |
Source: Arizona Regional Multiple Listing Service (ARMLS)
MLS Number: 6368760
APN: 215-78-121
- 14208 N 57th Place
- 5704 E Estrid Ave
- 5816 E Acoma Dr
- 5532 E Crocus Dr
- 13801 N 57th St
- 5720 E Marilyn Rd
- 6030 E Winchcomb Dr
- 5728 E Sharon Dr
- 5435 E Crocus Dr
- 6049 E Crocus Dr
- 6012 E Ludlow Dr
- 5420 E Acoma Dr
- 5411 E Acoma Dr
- 5455 E Ludlow Dr
- 6113 E Gelding Dr
- 5417 E Friess Dr
- 5839 E Voltaire Ave
- 5338 E Hearn Rd
- 5621 E Voltaire Ave
- 5449 E Thunderbird Rd
- 5802 E Gelding Dr
- 5704 E Estrid Ave
- 14428 N 56th Place
- 5725 E Marilyn Rd
- 14034 N 60th St
- 5825 E Nisbet Rd
- 5337 E Gelding Dr
- 13422 N 58th Place
- 5319 E Crocus Dr
- 6224 E Evans Dr
- 5312 E Gelding Dr
- 5402 E Marilyn Rd
- 6172 E Nisbet Rd
- 5217 E Sheena Dr
- 15402 N 57th St
- 6124 E Delcoa Ave
- 6307 E Gelding Dr
- 6235 E Thunderbird Rd Unit ID1050318P
- 6174 E Janice Way
- 6002 E Beck Ln







