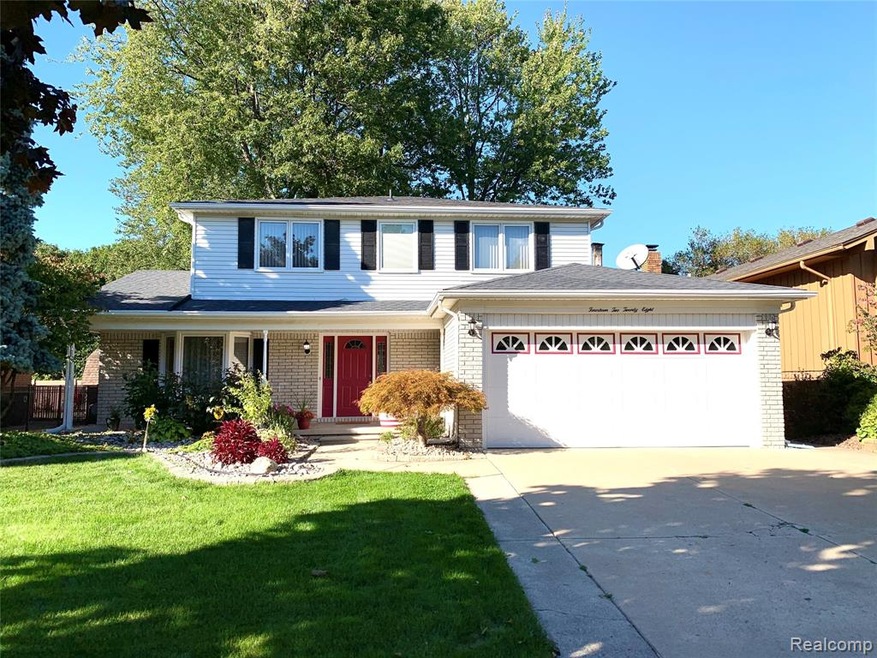
$300,000
- 4 Beds
- 1.5 Baths
- 1,845 Sq Ft
- 13876 Greentrees St
- Riverview, MI
WOW***LOCATION!!!***SQUARE FOOTAGE!!***CONDITION!!!(neat and clean as a whistle) SAME OWNER SINCE IT WAS BUILT***THIS 4BR HOME HAS BEEN LOVENLY TAKEN CARE OF, BY THE ORIGINAL OWNERS AND FAMILY***HUGE KITCHEN AREA THAT OPENS INTO FAMILY ROOM WITH GAS FIREPLACE AND DOORWALL INTO BACKYARD PATIO AND GRILL***VERY NICE SIZE LIVING ROOM AND DINING ROOM FOR POTENTIAL LARGE GATHERINGS***HARDWOOD FLOORS
Jeffrey Hornauer Premiere Realty Group LLC
