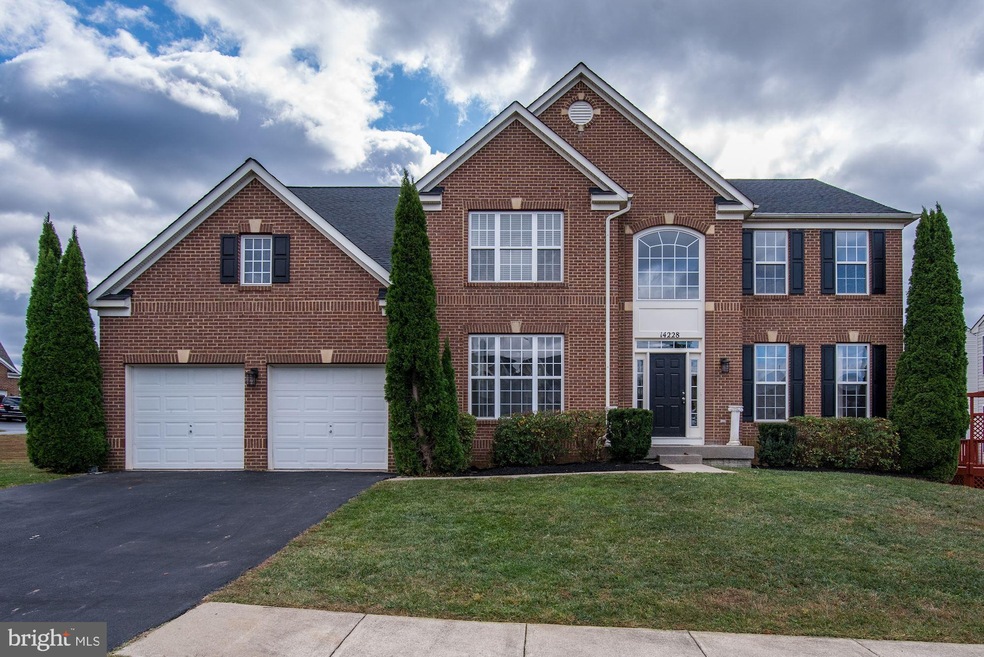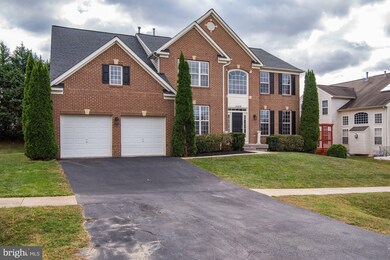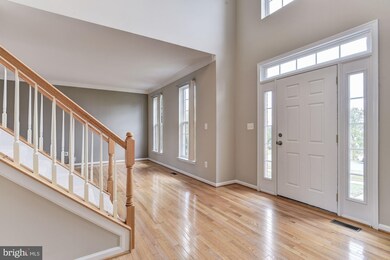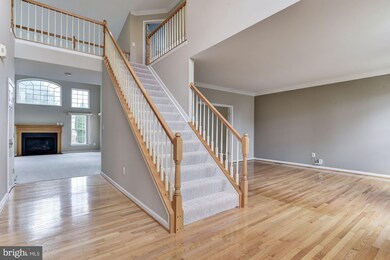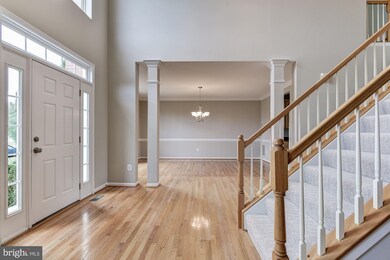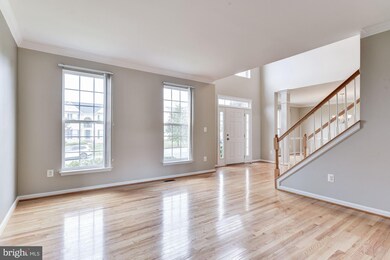
Highlights
- Eat-In Gourmet Kitchen
- Open Floorplan
- Wood Flooring
- Spark M. Matsunaga Elementary School Rated A
- Colonial Architecture
- 1 Fireplace
About This Home
As of February 2020Impressive 4 bedroom, 4.5 bath single family home in Kings Crossing! New roof in 2019! Open floor plan features 2 story family room with gorgeous bright windows and fireplace, formal dining room off the gourmet kitchen, and a fully finished basement with wet bar and movie theater! Countless upgrades throughout include hardwood floors, new carpet, fresh paint, renovated kitchen and baths, stainless steel appliances, granite counters, tile backsplash and more! Large 2 car garage with ample storage and flat backyard, perfect for entertaining or customizing. Conveniently located just minutes from I-270.
Home Details
Home Type
- Single Family
Est. Annual Taxes
- $7,777
Year Built
- Built in 2002
Lot Details
- 0.25 Acre Lot
- Property is in very good condition
- Property is zoned PD2
HOA Fees
- $68 Monthly HOA Fees
Parking
- 2 Car Direct Access Garage
- Parking Storage or Cabinetry
- Front Facing Garage
- Driveway
Home Design
- Colonial Architecture
- Vinyl Siding
- Brick Front
Interior Spaces
- Property has 3 Levels
- Open Floorplan
- Wet Bar
- Chair Railings
- Ceiling Fan
- Recessed Lighting
- 1 Fireplace
- Combination Kitchen and Living
- Wood Flooring
- Finished Basement
- Interior Basement Entry
Kitchen
- Eat-In Gourmet Kitchen
- Gas Oven or Range
- Built-In Microwave
- Dishwasher
- Stainless Steel Appliances
- Kitchen Island
- Upgraded Countertops
- Disposal
Bedrooms and Bathrooms
- 4 Bedrooms
- En-Suite Bathroom
- Walk-In Closet
- Bathtub with Shower
- Walk-in Shower
Laundry
- Laundry on main level
- Dryer
- Washer
Schools
- Spark M. Matsunaga Elementary School
- Kingsview Middle School
- Northwest High School
Utilities
- Forced Air Heating and Cooling System
Community Details
- The Management Group Associates, Inc HOA
- Kings Crossing Subdivision
Listing and Financial Details
- Tax Lot 8
- Assessor Parcel Number 160603333501
Ownership History
Purchase Details
Home Financials for this Owner
Home Financials are based on the most recent Mortgage that was taken out on this home.Purchase Details
Home Financials for this Owner
Home Financials are based on the most recent Mortgage that was taken out on this home.Purchase Details
Purchase Details
Similar Homes in the area
Home Values in the Area
Average Home Value in this Area
Purchase History
| Date | Type | Sale Price | Title Company |
|---|---|---|---|
| Deed | $715,000 | Sakson Settlements | |
| Special Warranty Deed | $525,000 | Boston National Ttl Agcy Llc | |
| Trustee Deed | $508,643 | None Available | |
| Deed | $457,063 | -- |
Mortgage History
| Date | Status | Loan Amount | Loan Type |
|---|---|---|---|
| Open | $300,000 | Credit Line Revolving | |
| Open | $669,000 | New Conventional | |
| Closed | $679,000 | New Conventional | |
| Previous Owner | $420,000 | Commercial | |
| Previous Owner | $495,500 | Future Advance Clause Open End Mortgage |
Property History
| Date | Event | Price | Change | Sq Ft Price |
|---|---|---|---|---|
| 07/03/2025 07/03/25 | Price Changed | $1,025,000 | -2.4% | $185 / Sq Ft |
| 06/20/2025 06/20/25 | For Sale | $1,050,000 | +46.9% | $190 / Sq Ft |
| 02/14/2020 02/14/20 | Sold | $715,000 | -4.7% | $129 / Sq Ft |
| 12/27/2019 12/27/19 | Pending | -- | -- | -- |
| 12/04/2019 12/04/19 | For Sale | $749,900 | 0.0% | $135 / Sq Ft |
| 12/03/2019 12/03/19 | Pending | -- | -- | -- |
| 10/18/2019 10/18/19 | For Sale | $749,900 | -- | $135 / Sq Ft |
Tax History Compared to Growth
Tax History
| Year | Tax Paid | Tax Assessment Tax Assessment Total Assessment is a certain percentage of the fair market value that is determined by local assessors to be the total taxable value of land and additions on the property. | Land | Improvement |
|---|---|---|---|---|
| 2024 | $10,887 | $816,100 | $226,600 | $589,500 |
| 2023 | $10,649 | $742,100 | $0 | $0 |
| 2022 | $8,077 | $668,100 | $0 | $0 |
| 2021 | $7,143 | $594,100 | $215,800 | $378,300 |
| 2020 | $7,107 | $594,100 | $215,800 | $378,300 |
| 2019 | $7,778 | $594,100 | $215,800 | $378,300 |
| 2018 | $7,571 | $630,900 | $215,800 | $415,100 |
| 2017 | $7,517 | $618,900 | $0 | $0 |
| 2016 | -- | $606,900 | $0 | $0 |
| 2015 | $6,572 | $594,900 | $0 | $0 |
| 2014 | $6,572 | $584,833 | $0 | $0 |
Agents Affiliated with this Home
-
Sehij Bains

Seller's Agent in 2025
Sehij Bains
Samson Properties
(301) 250-0839
8 Total Sales
-
Hardeep Sran

Seller Co-Listing Agent in 2025
Hardeep Sran
Samson Properties
(202) 255-6632
90 Total Sales
-
Daan De Raedt

Seller's Agent in 2020
Daan De Raedt
RE/MAX
(703) 581-7372
638 Total Sales
Map
Source: Bright MLS
MLS Number: MDMC684220
APN: 06-03333501
- 18403 Clear Smoke Rd
- 14241 Kings Crossing Blvd Unit 104
- 14241 Kings Crossing Blvd Unit 211
- 18521 Cornflower Rd
- 12 Henry Rd
- 14008 Schaeffer Rd
- 14104 Schaeffer Rd
- 13908 Schaeffer Rd
- 18520 Kingshill Rd
- 18212 Coachmans Rd
- 18312 Bailiwick Place
- 13939 Bailiwick Terrace
- 23 Bronco Ct
- 19008 Marksburg Ct
- 18405 Crownsgate Cir
- 13706 Lark Song Dr
- 14124 Tattershall Place
- 13401 Queenstown Ln
- 14116 Tattershall Place
- 18818 Liberty Mill Rd
