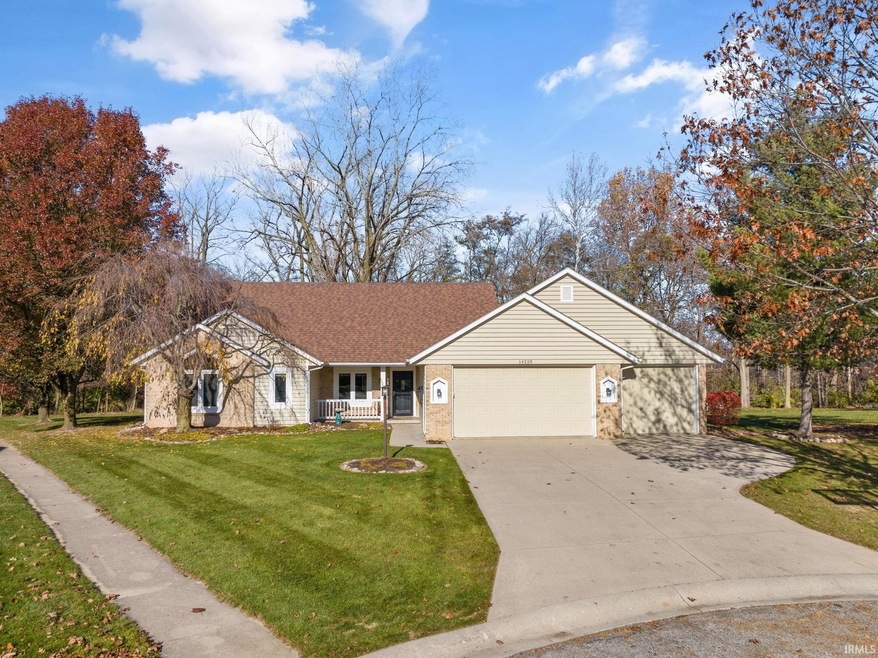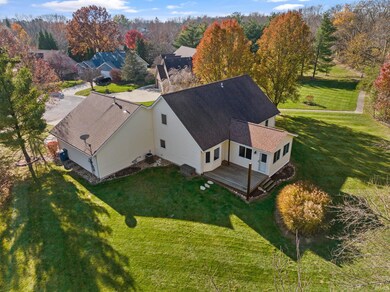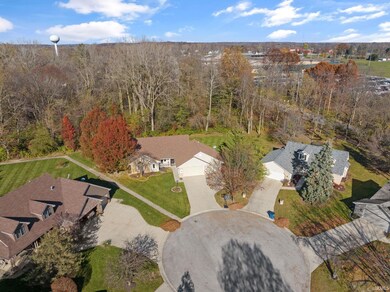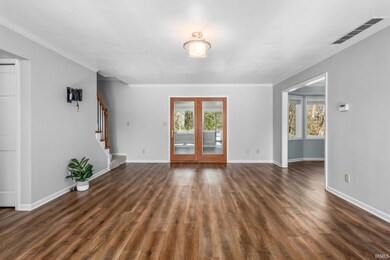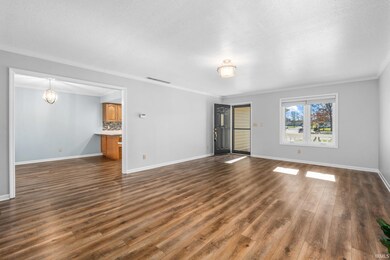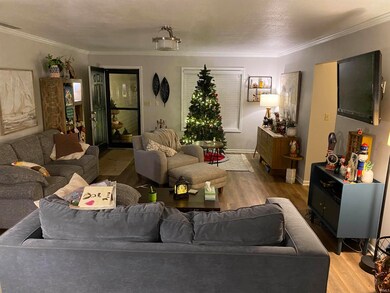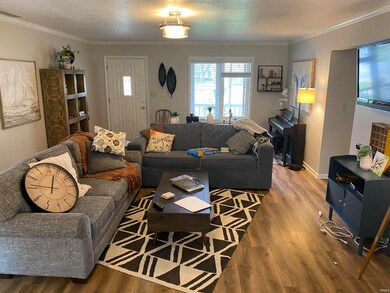
Estimated Value: $340,000 - $361,017
Highlights
- Primary Bedroom Suite
- Cathedral Ceiling
- Cul-De-Sac
- Cedarville Elementary School Rated A-
- Covered patio or porch
- 3 Car Attached Garage
About This Home
As of December 2023OPEN HOUSE Sun, 11/19 from 1:30-3:30p. In the heart of Leo, sits this wonderful MOVE-IN READY home on cul-de-sac w/ private yard that backs up to woods. ALL BRAND NEW PAST 10 YRS OR LESS: COMPLETE TEAR OFF ROOF, WINDOWS, FURNACE, AC, WATER HEATER, SOFTENER, STORM/SCREEN DOORS, & MORE. Luxury Vinyl plank (2019) throughout all main level w/ Massive Master Suite featuring cathedral ceiling, spacious en suite BA, & 2 walk-in closets! 4th BR or Flex room also on main level + Gorgeous Sunroom w/ cathedral ceiling & nature views that call you out to the deck! DR floods w/ natural light through bay windows open to bar stool seating in kitchen featuring glass tile backsplash, crushed granite single bay sink & gooseneck faucet, updated disposal & SS appliances (gas oven/range & DW under 3yrs). Upper level has cozy loft area w/ 2 large BRs, great storage, & their own BA. You won't be disappointed w/ spacious 3car garage w/ pull down ladder attic floored for storage. Sit on back deck & listen to the marching band practice, walk to school & all the fun festivals, splash pad, playground, sand volleyball, & more at the Riverside Garden park. Grab a bite @ fav local spot & go kayaking or fishing w/ boat launches w/in 2 mins! Ride your bike down for ice cream & to shops on main street! Take your golf cart to Grabill for baseball games, festival parade, library & old fashion shops. Lovingly maintained & updated... ready to see this home into it's next chapter in a beautiful community w/ great family neighbors.
Last Agent to Sell the Property
eXp Realty, LLC Brokerage Phone: 260-494-2852 Listed on: 11/18/2023

Home Details
Home Type
- Single Family
Est. Annual Taxes
- $2,441
Year Built
- Built in 1993
Lot Details
- 0.29 Acre Lot
- Lot Dimensions are 93x134
- Cul-De-Sac
- Landscaped
HOA Fees
- $15 Monthly HOA Fees
Parking
- 3 Car Attached Garage
- Garage Door Opener
- Driveway
Home Design
- Brick Exterior Construction
- Slab Foundation
- Shingle Roof
- Asphalt Roof
- Cedar
- Vinyl Construction Material
Interior Spaces
- 2,306 Sq Ft Home
- 1.5-Story Property
- Crown Molding
- Cathedral Ceiling
- Ceiling Fan
- Laundry on main level
Kitchen
- Breakfast Bar
- Disposal
Flooring
- Carpet
- Vinyl
Bedrooms and Bathrooms
- 4 Bedrooms
- Primary Bedroom Suite
- Walk-In Closet
Attic
- Storage In Attic
- Pull Down Stairs to Attic
Outdoor Features
- Covered patio or porch
Schools
- Cedarville Elementary School
- Leo Middle School
- Leo High School
Utilities
- Forced Air Heating and Cooling System
- Heating System Uses Gas
Community Details
- Pioneer Village Subdivision
Listing and Financial Details
- Assessor Parcel Number 02-03-21-284-001.000-082
Ownership History
Purchase Details
Home Financials for this Owner
Home Financials are based on the most recent Mortgage that was taken out on this home.Purchase Details
Purchase Details
Home Financials for this Owner
Home Financials are based on the most recent Mortgage that was taken out on this home.Purchase Details
Home Financials for this Owner
Home Financials are based on the most recent Mortgage that was taken out on this home.Purchase Details
Home Financials for this Owner
Home Financials are based on the most recent Mortgage that was taken out on this home.Purchase Details
Home Financials for this Owner
Home Financials are based on the most recent Mortgage that was taken out on this home.Purchase Details
Home Financials for this Owner
Home Financials are based on the most recent Mortgage that was taken out on this home.Similar Homes in Leo, IN
Home Values in the Area
Average Home Value in this Area
Purchase History
| Date | Buyer | Sale Price | Title Company |
|---|---|---|---|
| Reichenbach Emalee Ann | $344,500 | None Listed On Document | |
| Zehr Andrea N | -- | None Listed On Document | |
| Sheep Haus Llc | -- | None Listed On Document | |
| Zehr Andrea N | $200,000 | Centurion Land Title Inc | |
| Mossburg Timothy J | -- | Title Express Inc | |
| Werling Theresa M | -- | Century Title Services | |
| Werling Rodney E | -- | Three Rivers Title Co Inc |
Mortgage History
| Date | Status | Borrower | Loan Amount |
|---|---|---|---|
| Open | Reichenbach Emalee Ann | $310,050 | |
| Previous Owner | Sheep Haus Llc | $50,000 | |
| Previous Owner | Zehr Andrea N | $187,500 | |
| Previous Owner | Zehr Andrea N | $189,000 | |
| Previous Owner | Zehr Andrea N | $189,000 | |
| Previous Owner | Zehr Andrea N | $190,000 | |
| Previous Owner | Mossburg Timothy J | $73,000 | |
| Previous Owner | Werling Theresa M | $112,000 | |
| Previous Owner | Werling Theresa M | $112,000 | |
| Previous Owner | Werling Rodney E | $114,000 |
Property History
| Date | Event | Price | Change | Sq Ft Price |
|---|---|---|---|---|
| 12/15/2023 12/15/23 | Sold | $344,500 | -1.0% | $149 / Sq Ft |
| 11/20/2023 11/20/23 | Pending | -- | -- | -- |
| 11/18/2023 11/18/23 | For Sale | $348,000 | -- | $151 / Sq Ft |
Tax History Compared to Growth
Tax History
| Year | Tax Paid | Tax Assessment Tax Assessment Total Assessment is a certain percentage of the fair market value that is determined by local assessors to be the total taxable value of land and additions on the property. | Land | Improvement |
|---|---|---|---|---|
| 2024 | $2,622 | $290,800 | $39,000 | $251,800 |
| 2023 | $2,546 | $287,800 | $39,000 | $248,800 |
| 2022 | $2,365 | $265,400 | $39,000 | $226,400 |
| 2021 | $1,978 | $235,700 | $39,000 | $196,700 |
| 2020 | $1,767 | $207,800 | $39,000 | $168,800 |
| 2019 | $1,585 | $193,800 | $39,000 | $154,800 |
| 2018 | $1,599 | $188,700 | $39,000 | $149,700 |
| 2017 | $1,476 | $173,800 | $39,000 | $134,800 |
| 2016 | $1,416 | $168,800 | $39,000 | $129,800 |
| 2014 | $1,319 | $161,500 | $39,000 | $122,500 |
| 2013 | $1,207 | $150,100 | $39,000 | $111,100 |
Agents Affiliated with this Home
-
Andrea Zehr

Seller's Agent in 2023
Andrea Zehr
eXp Realty, LLC
(260) 494-2852
111 Total Sales
-
Mindy Fleischer

Buyer's Agent in 2023
Mindy Fleischer
Mike Thomas Assoc., Inc
(260) 414-7728
120 Total Sales
Map
Source: Indiana Regional MLS
MLS Number: 202342253
APN: 02-03-21-284-001.000-082
- 14016 Covered Wagon Trail
- 9515 Red Cloud Ct
- 10031 Hosler Rd
- 15114 Lions Passage
- 15207 James Dr
- 9820 Gerig Rd
- 10612 Walnut St
- 13510 Schwartz Rd
- 15170 Annabelle Place Unit 46
- 15190 Annabelle Place
- 15219 Annabelle Place Unit 73
- 8988 Virgo Run Unit 72
- 8991 Virgo Run Unit 71
- 15332 Annabelle Place
- 8952 Virgo Run Unit 86
- 15293 Leo Creek Blvd
- 10878 Conrad Creek Ct Unit 17
- 8866 Virgo Run Unit 81
- 10964 Conrad Creek Ct Unit 14
- 8871 Virgo Run
- 14228 White Horse Ct
- 14222 White Horse Ct
- 14223 White Horse Ct
- 14214 White Horse Ct
- 14215 White Horse Ct
- 9911 Pioneer Trail
- 14207 White Horse Ct
- 14224 Flint Ct
- 14216 Flint Ct
- 9815 Pioneer Trail
- 14232 Flint Ct
- 14125 White Horse Ct
- 14124 White Horse Ct
- 14117 White Horse Ct
- 14116 White Horse Ct
- 14233 Flint Ct
- 14209 Flint Ct
- 9728 Pioneer Trail
- 14217 Flint Ct
- 9808 Lake Shore Dr
