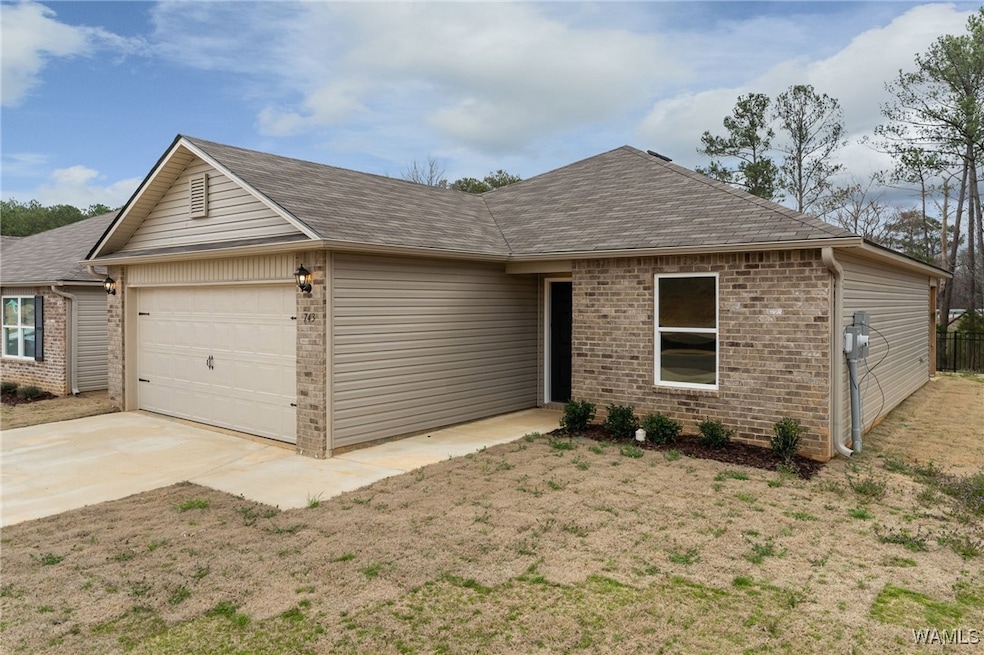
14229 King Arthur Ct Tuscaloosa, AL 35405
Estimated payment $1,497/month
Highlights
- Laundry Room
- 2 Car Garage
- Heat Pump System
- Central Air
- Home to be built
About This Home
The Wright plan is designed to offer an attractive and functional living space with a focus on curb appeal. This cozy home features an open floor plan with 3 bedrooms, 2 bathrooms, a spacious master suite, and a stunning kitchen fully equipped with energy-efficient appliances. The layout of the RC Wright plan emphasizes the open floor concept, allowing for a seamless flow between different living spaces. Learn more about this home today! Ask about our buyer incentives, including THOUSANDS in closing costs/prepaids with our preferred lender! Photos are renderings and stock photos of a completed “Wright" floor plan. Colors and features may be different than what is featured in the photos.
Home Details
Home Type
- Single Family
Year Built
- Built in 2025
Lot Details
- 7,841 Sq Ft Lot
Parking
- 2 Car Garage
- Driveway
Home Design
- Home to be built
- Brick Exterior Construction
- Shingle Roof
- Composition Roof
- Vinyl Siding
Interior Spaces
- 1,209 Sq Ft Home
- 1-Story Property
- Laundry Room
Bedrooms and Bathrooms
- 3 Bedrooms
- 2 Full Bathrooms
Schools
- Big Sandy Elementary School
- Duncanville Middle School
- Hillcrest High School
Utilities
- Central Air
- Heat Pump System
- Electric Water Heater
Community Details
- Kings Cove Subdivision
Listing and Financial Details
- Assessor Parcel Number 63 43 02 10 0 000 026.071
Map
Home Values in the Area
Average Home Value in this Area
Property History
| Date | Event | Price | Change | Sq Ft Price |
|---|---|---|---|---|
| 08/11/2025 08/11/25 | Pending | -- | -- | -- |
| 06/11/2025 06/11/25 | For Sale | $233,620 | -- | $193 / Sq Ft |
Similar Homes in Tuscaloosa, AL
Source: West Alabama Multiple Listing Service
MLS Number: 169278
- 10403 Caleb Ct
- 10419 Caleb Ct
- 10402 Caleb Ct
- 10430 Caleb Ct
- 14083 Guinevere Ln
- 14106 Sir Galahad Dr
- 10415 Caleb Ct
- 14231 Merlins Way
- 14077 Guinevere Ln
- 10411 Caleb Ct
- 10410 Caleb Ct
- 14059 Guinevere Ln
- 14237 Merlins Way
- 14047 Guinevere Ln
- 14134 King Arthur Ct
- 14235 King Arthur Ct
- 14224 King Arthur Ct
- 14236 King Arthur Ct
- 11376 Kings Loop Rd
- 14243 Merlins Way






