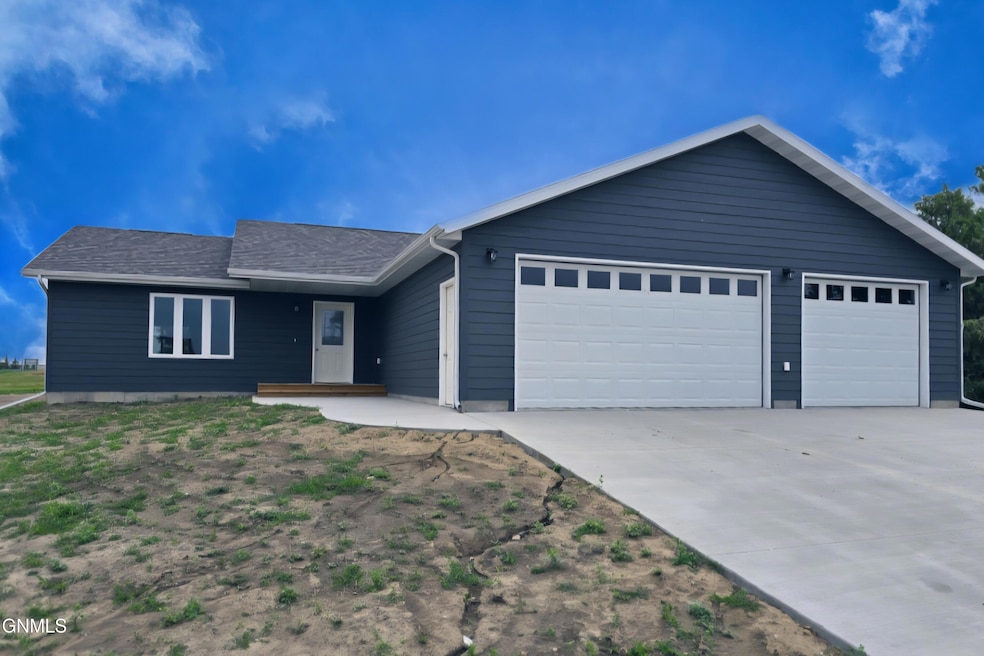
1423 2nd Ave NW Beulah, ND 58523
Estimated payment $2,452/month
Highlights
- Deck
- Cathedral Ceiling
- Walk-In Closet
- Ranch Style House
- 3 Car Attached Garage
- Living Room
About This Home
NEW CONSTRUCTION - OPEN HOUSE 6/22/25 FROM 1-2:30pm - Spacious entry opens to 1634+ sq. ft. of single level living with an open floor plan and modern design. This patio-style (crawl space) home centers around the bright kitchen featuring white custom cabinets, center island that easily sits 4, an adjoining dining area that offers access to the back deck, plus a spacious living room with recessed lighting. Discover three spacious bedrooms, including a primary suite w/ walk in closet plus ensuite that boasts a 5' walk-in shower with convenient bench seating. The adjacent bedrooms are generous sized offering a second walk in closet and room for guests. Quality is paramount with Simonton windows flooding the space with natural light, LP Smart siding ensuring durability and aesthetic appeal, and 30-year asphalt shingles providing peace of mind for years to come. Efficiency meets convenience with a dedicated laundry/mudroom allowing seamless access to the attached 3-stall garage, complete with hot/cold water hookups and floor drain, making chores a breeze and maintaining your vehicles a joy. This oversized lot will even accommodate a secondary garage or a shop!! With easy access to outdoor recreation at Lake Sakakawea and all the amenities of nearby communities, this is more than a home—it's a gateway to the lifestyle you've been dreaming of. Call to request additional details and to schedule your private showing today! SELLER IS OFFERING A 3K APPLIANCE ALLOWANCE AND WILL PAY ALL REMAINING SPECIALS AT TIME OF CLOSING with AN ACCEPTABLE OFFER!!
Home Details
Home Type
- Single Family
Est. Annual Taxes
- $2,482
Year Built
- Built in 2024
Lot Details
- 0.32 Acre Lot
- Lot Dimensions are 98.75x140
- Rectangular Lot
- Level Lot
Parking
- 3 Car Attached Garage
- Inside Entrance
- Front Facing Garage
- Garage Door Opener
- Driveway
Home Design
- Ranch Style House
- Patio Home
- Wood Foundation
- Shingle Roof
- Lap Siding
- Concrete Perimeter Foundation
Interior Spaces
- 1,634 Sq Ft Home
- Cathedral Ceiling
- Entrance Foyer
- Living Room
- Dining Room
- Crawl Space
- Fire and Smoke Detector
Flooring
- Carpet
- Vinyl
Bedrooms and Bathrooms
- 3 Bedrooms
- Walk-In Closet
Laundry
- Laundry Room
- Laundry on main level
Accessible Home Design
- Accessible Doors
Outdoor Features
- Deck
- Rain Gutters
Utilities
- Forced Air Heating and Cooling System
- Underground Utilities
- Fiber Optics Available
- Phone Available
- Cable TV Available
Listing and Financial Details
- Assessor Parcel Number BB-144-88-64-01-07A
Map
Home Values in the Area
Average Home Value in this Area
Property History
| Date | Event | Price | Change | Sq Ft Price |
|---|---|---|---|---|
| 06/21/2025 06/21/25 | For Sale | $410,000 | -- | $251 / Sq Ft |
Similar Homes in Beulah, ND
Source: Bismarck Mandan Board of REALTORS®
MLS Number: 4020241
- 107 10th St NW
- 418 16th St NE
- 100 9th St NW
- 124 9th St NE
- 2005 2nd Ave NE
- 301 5th St NW
- 1007 Chestnut Ln
- 1709 Blackstone Loop E
- 204 3rd St NW
- 405 3rd Ave NW
- 243 Sheila Dr
- 225 Sheila Dr
- 421 W Main St
- 400 Railroad St SW
- 309 Chaffee Row
- 604 12th Ave NE
- 600 12th Ave NE
- 537 2nd Ave SE
- 798 County Road 21
- 678 60th Ave SW






