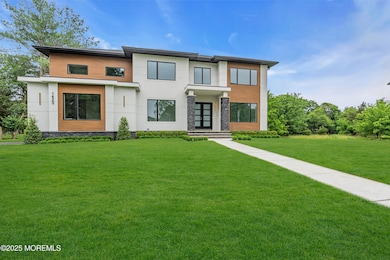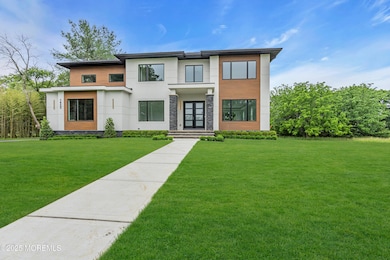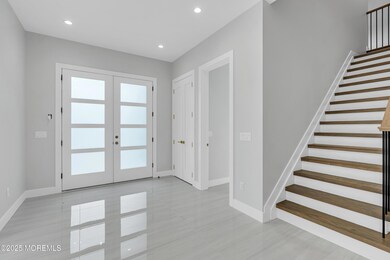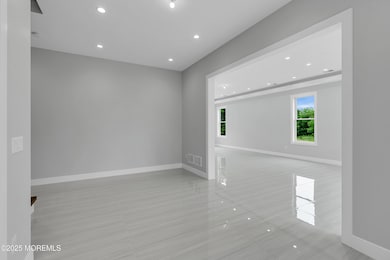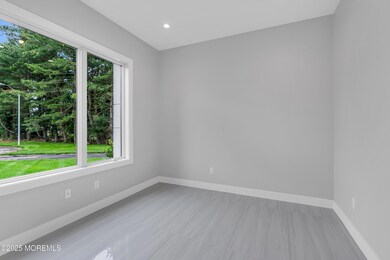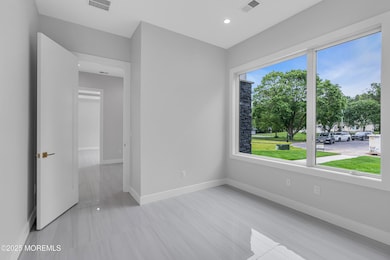1423 Anthony Ave Toms River, NJ 08753
Estimated payment $9,131/month
Highlights
- New Construction
- 1.03 Acre Lot
- Quartz Countertops
- Custom Home
- Deck
- No HOA
About This Home
Impressive! Breathtaking, modern, brand new construction by Barron Builders on a 1-acre property at end of cul-de-sac. Attractive front elevation, black windows, soffits, gutters, fascia, stucco, wood vinyl siding, black garage door - great curb appeal here! Therma true aluminum glass 8 ft. double front door Upgraded landscaping package, sod, and sprinkler system in front and back yards. First floor has 10 ft. ceilings and large, gleaming, and upgraded 24x48 magnificent porcelain tiles. Plenty of spotlights, wiring for cove lighting in LR & DR. 5 1/2'' base trim, decorative doorknobs. Decorative ceilings in LR, DR, kitchen, and FR. Magnificent, clean looking yet warm and dreamy kitchen with lots of extra cabinetry! Upgraded SS appliances, 2-farm sinks,
ovens, dishwashers. Quartz counter with a lovely, tiled backsplash! Stairs: Black metal railing, oak treads with two-inch square nosing. Second floor has 9 ft. ceilings, HW flooring, 6 bedrooms (incl. nursery) plus an additional sitting room, and 3 upgraded fully tiled designer bathrooms. Master bath with 6' tub, large standing shower with floating granite bench and beautiful glass nook shelving 60" wall hung vanity. Oak tread staircase down to the unfinished walkout basement with 5 windows. 2 zone HVAC. 1-car garage and much more! Dreams do come true! Make this home yours!
Home Details
Home Type
- Single Family
Year Built
- Built in 2025 | New Construction
Lot Details
- 1.03 Acre Lot
- Cul-De-Sac
- Irregular Lot
- Sprinkler System
Parking
- 1 Car Direct Access Garage
- Driveway
Home Design
- Custom Home
- Colonial Architecture
- Pitched Roof
- Shingle Roof
- Wood Roof
- Wood Siding
- Vinyl Siding
- Stucco Exterior
Interior Spaces
- 4,476 Sq Ft Home
- 2-Story Property
- Crown Molding
- Beamed Ceilings
- Ceiling height of 9 feet on the main level
- Recessed Lighting
- Sliding Doors
- Pull Down Stairs to Attic
- Laundry Tub
Kitchen
- Breakfast Area or Nook
- Kitchen Island
- Quartz Countertops
- Farmhouse Sink
Flooring
- Porcelain Tile
- Ceramic Tile
Bedrooms and Bathrooms
- 6 Bedrooms
- Primary Bathroom Bathtub Only
- Primary Bathroom includes a Walk-In Shower
Unfinished Basement
- Walk-Out Basement
- Basement Fills Entire Space Under The House
Outdoor Features
- Deck
Utilities
- Zoned Heating and Cooling
- Natural Gas Water Heater
Community Details
- No Home Owners Association
Listing and Financial Details
- Assessor Parcel Number 08-00390-0000-00007-05
Map
Home Values in the Area
Average Home Value in this Area
Property History
| Date | Event | Price | List to Sale | Price per Sq Ft |
|---|---|---|---|---|
| 09/11/2025 09/11/25 | Price Changed | $1,449,000 | -3.3% | $324 / Sq Ft |
| 06/11/2025 06/11/25 | For Sale | $1,499,000 | -- | $335 / Sq Ft |
Source: MOREMLS (Monmouth Ocean Regional REALTORS®)
MLS Number: 22517298
- 204 Anthony Ave
- 202 Morris Blvd
- 116 Anthony Ave
- 104 Anthony Ave
- 103 Morris Blvd
- 57 Garden Ave
- 179 Gilford Ave
- 58 Garden Ave
- 209 Gilford Ave
- 335 Buermann Ave
- 195 Lake Ave
- 2033 Route 37 E
- 199 Lake Ave
- 41 Garden Ave
- 178 Garfield Ave
- 145 Central Ave Unit 1A
- 145 Central Ave
- 145 Central Ave Unit 11A
- 519 Gilford Ave
- 533 Holly Village Ln
- 2006 Bookbinder Ct
- 8 Central Ave
- 5 Martin Rd
- 520 Lloyd Rd
- 629 Garfield Ave
- 620 Brookside Dr
- 3428 Maritime Dr
- 334 E Bayview Ave
- 504 E Riviera Ave
- 821 Holiday Ct
- 344 E Point Pleasant Ave
- 546 E Bayview Ave
- 21 Anegada Ave
- 879 Egret Dr
- 204 Mill Creek Dr
- 90 Puffin Glade Unit 90
- 94 Dickinson Ave
- 512 Terrace Ave
- 241 Dewey St
- 59 Top Sail Ct

