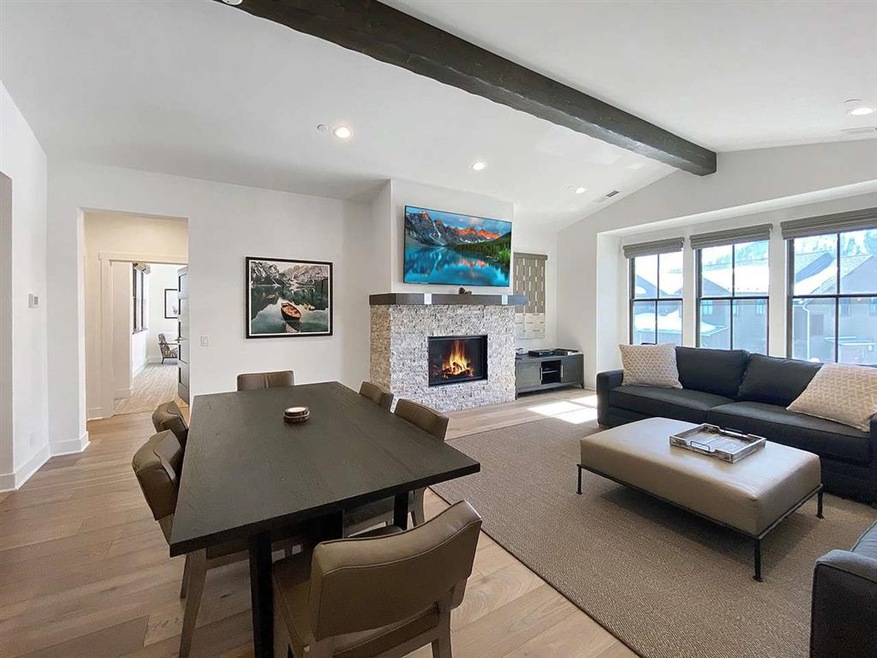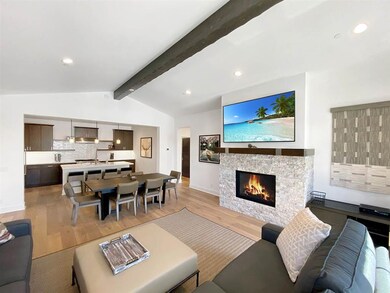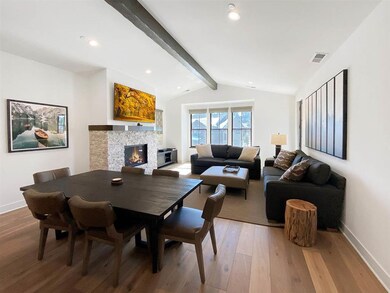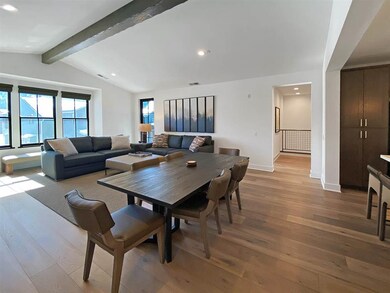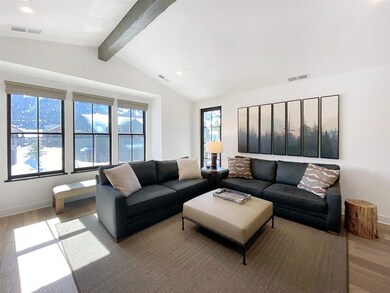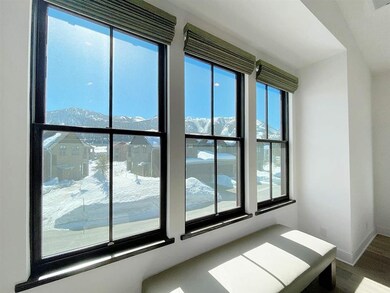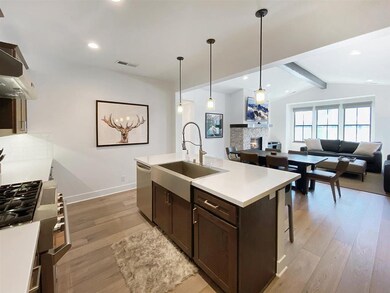
1423 Boulder Creek Rd Unit 1423 Mammoth Lakes, CA 93546
Highlights
- Deck
- Vaulted Ceiling
- Furnished
- Mammoth High School Rated A-
- Wood Flooring
- Wood Frame Window
About This Home
As of March 2021Stunning 3 bedroom CreekHouse with breathtaking views to The Sherwin Mountain Range. The front of the home features an oversized covered entryway. Upon entering there is a mud room, powder room, oversized walk-in closet and two car garage. Plenty of room to store all of your ski gear! At the top of the stairs is a bedroom or office and across the hall is a private guest suite with a full bathroom. The spacious open floor plan is great for entertaining with a gourmet kitchen, dining area, and living room boasting a gas log fireplace and fantastic mountain views. There is an additional powder room for guests off the main living space and a separate laundry room with built-in cabinets. The master suite has ample windows to take in all the mountain views. This property has beautiful mountain-modern designer furnishings and all new electric window coverings by Hunter Douglas. Elegant wide plank flooring runs throughout the home with carpet in the bedrooms. The hand hewn wood accents in the living room provide a rustic mountain feel while custom metal railings add modern character. Each part of this townhome was carefully thought out, leaving no area overlooked. This is a must see property, call to see it today!
Last Agent to Sell the Property
Mammoth Realty Group, Inc. License #01793513 Listed on: 02/26/2021
Property Details
Home Type
- Condominium
Est. Annual Taxes
- $14,536
Year Built
- Built in 2018
Parking
- 2 Car Attached Garage
Home Design
- Brick or Stone Veneer
- Composition Roof
- Metal Roof
- Wood Siding
Interior Spaces
- 2,184 Sq Ft Home
- 2-Story Property
- Furnished
- Vaulted Ceiling
- Gas Log Fireplace
- Double Pane Windows
- Shades
- Wood Frame Window
- Living Room with Fireplace
Kitchen
- Gas Oven or Range
- Range Hood
- Microwave
- Dishwasher
- Disposal
Flooring
- Wood
- Carpet
- Tile
Bedrooms and Bathrooms
- 3 Bedrooms
- 3.5 Bathrooms
Laundry
- Laundry Room
- Laundry on upper level
- Dryer
- Washer
Utilities
- Forced Air Heating System
- Heating System Uses Propane
- Propane
- Gas Water Heater
Additional Features
- Deck
- South Facing Home
Listing and Financial Details
- The owner pays for maintenance, trash, water
- Assessor Parcel Number 040-161-423-000
Community Details
Overview
- Association fees include water, trash service, lawn maintenance, insurance, building maint.
- Creekhouse Community
Pet Policy
- Pets Allowed
Ownership History
Purchase Details
Home Financials for this Owner
Home Financials are based on the most recent Mortgage that was taken out on this home.Purchase Details
Home Financials for this Owner
Home Financials are based on the most recent Mortgage that was taken out on this home.Similar Homes in Mammoth Lakes, CA
Home Values in the Area
Average Home Value in this Area
Purchase History
| Date | Type | Sale Price | Title Company |
|---|---|---|---|
| Grant Deed | $1,235,000 | Inyo Mono Title Company | |
| Grant Deed | $829,000 | Inyo Mono Title Company |
Mortgage History
| Date | Status | Loan Amount | Loan Type |
|---|---|---|---|
| Open | $340,000 | New Conventional | |
| Previous Owner | $19,832,150 | Construction |
Property History
| Date | Event | Price | Change | Sq Ft Price |
|---|---|---|---|---|
| 03/30/2021 03/30/21 | Sold | $1,235,000 | +3.0% | $565 / Sq Ft |
| 02/28/2021 02/28/21 | Pending | -- | -- | -- |
| 02/26/2021 02/26/21 | For Sale | $1,199,000 | +44.6% | $549 / Sq Ft |
| 09/30/2019 09/30/19 | Sold | $829,000 | 0.0% | $380 / Sq Ft |
| 05/04/2019 05/04/19 | Pending | -- | -- | -- |
| 02/25/2019 02/25/19 | For Sale | $829,000 | -- | $380 / Sq Ft |
Tax History Compared to Growth
Tax History
| Year | Tax Paid | Tax Assessment Tax Assessment Total Assessment is a certain percentage of the fair market value that is determined by local assessors to be the total taxable value of land and additions on the property. | Land | Improvement |
|---|---|---|---|---|
| 2023 | $14,536 | $1,272,408 | $254,481 | $1,017,927 |
| 2022 | $14,366 | $1,247,460 | $249,492 | $997,968 |
| 2021 | $9,589 | $837,587 | $167,517 | $670,070 |
| 2020 | $9,516 | $829,000 | $165,800 | $663,200 |
| 2019 | $3,616 | $311,040 | $104,040 | $207,000 |
| 2018 | $1,279 | $102,000 | $102,000 | $0 |
| 2017 | $1,276 | $108,096 | $100,000 | $8,096 |
| 2016 | $1,885 | $163,096 | $155,000 | $8,096 |
| 2015 | $1,904 | $163,096 | $155,000 | $8,096 |
| 2014 | $1,820 | $155,000 | $155,000 | $0 |
Agents Affiliated with this Home
-
Teresa Frazier-Clark

Seller's Agent in 2021
Teresa Frazier-Clark
Mammoth Realty Group, Inc.
(714) 310-0844
159 in this area
175 Total Sales
-
Vanessa Oelke

Buyer's Agent in 2021
Vanessa Oelke
Mammoth Realty Group, Inc.
(760) 914-7599
92 in this area
108 Total Sales
-
Julie Wright

Seller's Agent in 2019
Julie Wright
The Snowcreek Property Company
(760) 914-2050
103 in this area
124 Total Sales
-
Terrilyn Wilson

Buyer's Agent in 2019
Terrilyn Wilson
Mammoth Village Properties
(760) 709-1248
86 in this area
93 Total Sales
Map
Source: Mammoth Lakes Board of REALTORS® MLS
MLS Number: 210162
APN: 040-161-423-000
- 1453 Boulder Creek Rd Unit 1453
- 1543 Clear Creek Rd Unit 1543
- 1590 Clear Creek Rd Unit 1590
- 1126 Pyramid Peak Dr Unit 1126
- 1583 Clear Creek Rd Unit 1583
- 218 Solitude Unit 218
- 1105 Pyramid pe Drive Unit 1105
- 605 Golden Creek Rd Unit 605
- 1101 Pyramid Peak Dr
- 402 Snowcreek Rd Unit 402
- 521 Golden Creek Rd Unit 521
- 105 Sanctuary Unit 105
- 1787 Old Mammoth Rd #7 Unit 7
- 85 Summit St
- 471 Snowcreek Rd Unit 471
- 469 Snowcreek Rd Unit 469
- 4710 Minaret Rd Unit 84
- 18 Alexander Ln Unit 5
- 167 Crawford Ave Ave Unit 6
- 806 Fairway Cir Unit 806
