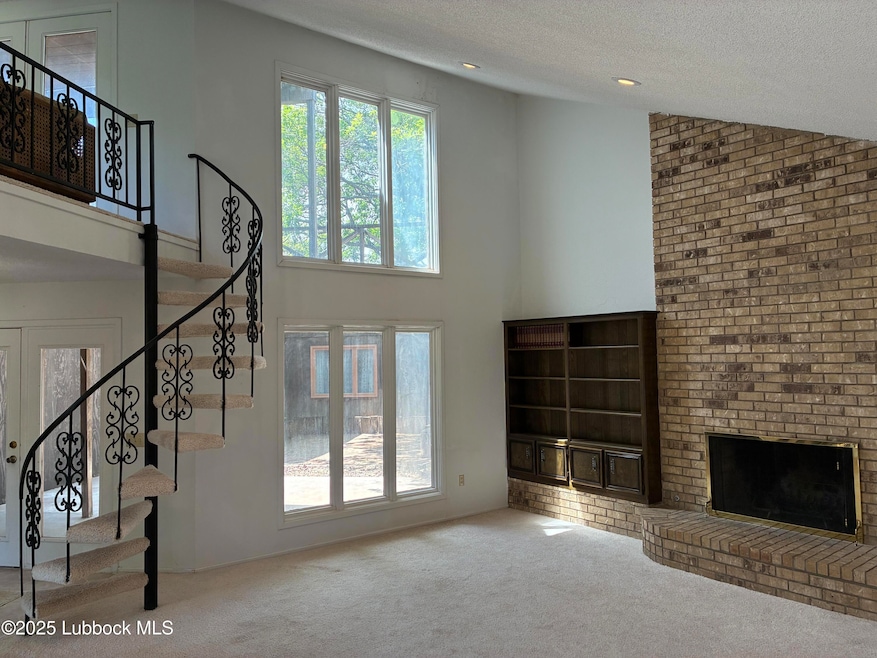
1423 Cherry Blossom Dr Littlefield, TX 79339
Estimated payment $1,627/month
Highlights
- Main Floor Primary Bedroom
- No HOA
- Cul-De-Sac
- Bonus Room
- 2 Car Detached Garage
- Rear Porch
About This Home
Major Price Improvement + $5,000 Buyer Credit!
This beautifully maintained 3-bedroom, 2.5-bath home offers thoughtful design centered around a charming private courtyard—perfect for relaxing or entertaining. Inside, you'll find a spacious, flexible layout full of character. Each bedroom features a walk-in closet, with the secondary bedrooms connected by a convenient Jack and Jill bath.
The main living area is filled with natural light, featuring soaring ceilings, a cozy fireplace, and built-in storage. A graceful winding staircase leads to a loft—ideal for a reading nook or home office. The versatile bonus room offers options for a second living area, formal dining, or creative workspace.
Front and backyard sprinkler systems make for easy maintenance. With a major price improvement to help accommodate any updates you envision—plus a $5,000 buyer credit for closing costs or additional enhancements—this home is full of potential and ready for its next chapter. Don't miss your chance—schedule a showing today!
Home Details
Home Type
- Single Family
Est. Annual Taxes
- $5,250
Year Built
- Built in 1978
Lot Details
- 0.29 Acre Lot
- Cul-De-Sac
- Back Yard Fenced
- Brick Fence
- Front and Back Yard Sprinklers
Parking
- 2 Car Detached Garage
- Garage Door Opener
- Driveway
Home Design
- Brick Exterior Construction
- Slab Foundation
- Composition Roof
- Wood Siding
Interior Spaces
- 2,439 Sq Ft Home
- Built-In Features
- Bar
- Ceiling Fan
- Wood Burning Fireplace
- Fireplace With Gas Starter
- Blinds
- Living Room with Fireplace
- Dining Room
- Bonus Room
- Laundry Room
Kitchen
- Breakfast Bar
- Oven
- Cooktop
- Microwave
- Dishwasher
Flooring
- Carpet
- Laminate
Bedrooms and Bathrooms
- 3 Bedrooms
- Primary Bedroom on Main
- Walk-In Closet
Outdoor Features
- Courtyard
- Rear Porch
Utilities
- Central Heating and Cooling System
- Heating System Uses Natural Gas
- Gas Water Heater
- Phone Available
- Cable TV Available
Community Details
- No Home Owners Association
Listing and Financial Details
- Assessor Parcel Number 17449
Map
Home Values in the Area
Average Home Value in this Area
Tax History
| Year | Tax Paid | Tax Assessment Tax Assessment Total Assessment is a certain percentage of the fair market value that is determined by local assessors to be the total taxable value of land and additions on the property. | Land | Improvement |
|---|---|---|---|---|
| 2024 | $5,250 | $228,020 | $2,920 | $225,100 |
| 2023 | $4,749 | $214,290 | $2,920 | $211,370 |
| 2022 | $4,776 | $177,830 | $2,920 | $174,910 |
| 2021 | $3,848 | $156,730 | $2,920 | $153,810 |
| 2020 | $3,515 | $139,630 | $2,920 | $136,710 |
| 2019 | $3,628 | $139,630 | $2,920 | $136,710 |
| 2018 | $3,390 | $130,460 | $2,920 | $127,540 |
| 2017 | $3,391 | $130,460 | $2,920 | $127,540 |
| 2016 | $3,174 | $123,140 | $2,920 | $120,220 |
| 2015 | -- | $122,560 | $2,920 | $119,640 |
| 2014 | -- | $114,750 | $2,920 | $111,830 |
Property History
| Date | Event | Price | Change | Sq Ft Price |
|---|---|---|---|---|
| 08/29/2025 08/29/25 | Price Changed | $219,900 | -4.3% | $90 / Sq Ft |
| 07/08/2025 07/08/25 | Price Changed | $229,900 | -4.2% | $94 / Sq Ft |
| 06/19/2025 06/19/25 | Price Changed | $239,900 | -2.0% | $98 / Sq Ft |
| 05/29/2025 05/29/25 | Price Changed | $244,900 | -2.0% | $100 / Sq Ft |
| 05/12/2025 05/12/25 | For Sale | $249,900 | -- | $102 / Sq Ft |
Similar Homes in Littlefield, TX
Source: Lubbock Association of REALTORS®
MLS Number: 202553613
APN: R17449
- 1241 W 13th St
- 1213 W 14th St
- 1207 W 13th St
- 1316 W 6th St
- 1010 W 6th St
- 0 U S 84 Unit 22402477
- 1313 W 3rd St
- 111 E 13th St
- 609 W 3rd St
- 721 W 3rd St
- 303 E 15th St
- 104 E 19th St
- 0 Sunset Slopes Mh Unit 202558625
- 200 Crescent Dr
- 503 E 12th St
- 113 E 23rd St
- 515 E 16th St
- 520 E 15th St
- 122 E 23rd St
- 115 E 21st St
- 6920 67th St
- 226 Cherry St Unit 27
- 808 Avenue H Unit 209
- 808 Avenue H Unit 207
- 808 Avenue H Unit 206
- 808 Avenue H Unit 205
- 808 Avenue H Unit 204
- 808 Avenue H Unit 203
- 808 Avenue H Unit 202
- 808 Avenue H Unit 105
- 808 Avenue H Unit 104
- 808 Avenue H Unit 103
- 228 Hickory St Unit B
- 500 A&m Ln
- 708 16th St Unit A
- 1306 Avenue F Unit A
- 716 16th St Unit A
- 1402 16th St Unit A
- 506 N County Road 1300
- 5524 Itasca St Unit A






