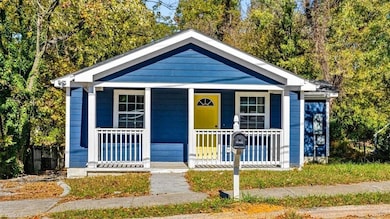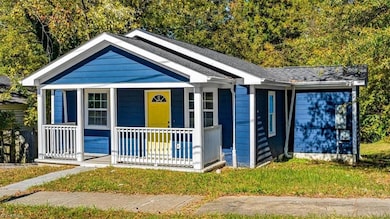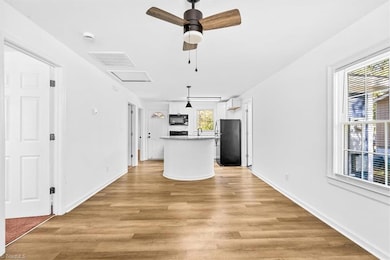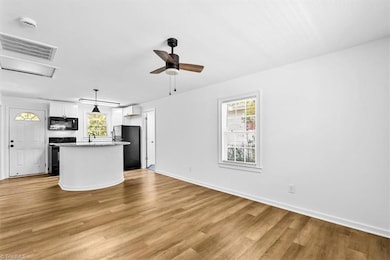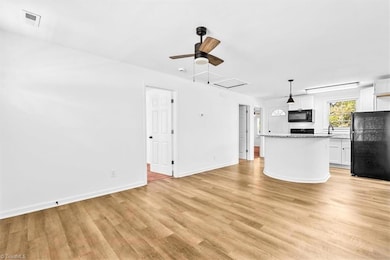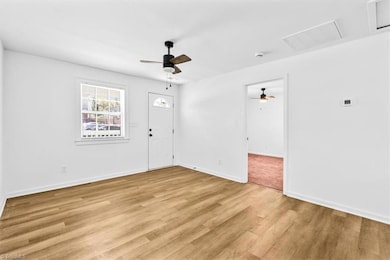1423 E Commerce Ave High Point, NC 27260
Greater High Point NeighborhoodEstimated payment $933/month
Highlights
- Attic
- No HOA
- Kitchen Island
- Solid Surface Countertops
- Porch
- Central Air
About This Home
Welcome home! This charming 3-bedroom, 2-bath residence feels completely new with updates inside and out, including a new HVAC system, electrical, plumbing, roof, and tankless water heater. Step onto the cozy front porch with its cheerful yellow door and into a bright, open living space featuring new LVP flooring and modern light fixtures throughout. The beautifully renovated kitchen boasts granite countertops, a spacious island with storage, new cabinetry, and brand-new stainless steel appliances such as a stove, microwave, and refrigerator, making every meal a delight. The primary bedroom includes a private ensuite bath, while both bathrooms feature stylish tile showers and contemporary finishes. Outside, relax on the back deck overlooking a large, partially fenced yard with plenty of space to play, garden, or entertain. Conveniently located near High Point University, High Point Medical Center, and local amenities. See Agent Only Remarks and attachments for more details.
Home Details
Home Type
- Single Family
Est. Annual Taxes
- $597
Year Built
- Built in 1922
Lot Details
- 9,583 Sq Ft Lot
- Partially Fenced Property
- Property is zoned RM-26
Parking
- Gravel Driveway
Home Design
- Vinyl Siding
Interior Spaces
- 796 Sq Ft Home
- Property has 1 Level
- Ceiling Fan
- Crawl Space
- Washer and Dryer Hookup
- Attic
Kitchen
- Free-Standing Range
- Microwave
- Kitchen Island
- Solid Surface Countertops
Flooring
- Carpet
- Vinyl
Bedrooms and Bathrooms
- 3 Bedrooms
- 2 Full Bathrooms
- Separate Shower
Schools
- Southwest Middle School
- Southwest High School
Utilities
- Central Air
- Heat Pump System
- Electric Water Heater
Additional Features
- Porch
- City Lot
Community Details
- No Home Owners Association
Listing and Financial Details
- Assessor Parcel Number 0174950
- 1% Total Tax Rate
Map
Home Values in the Area
Average Home Value in this Area
Tax History
| Year | Tax Paid | Tax Assessment Tax Assessment Total Assessment is a certain percentage of the fair market value that is determined by local assessors to be the total taxable value of land and additions on the property. | Land | Improvement |
|---|---|---|---|---|
| 2025 | $597 | $43,300 | $8,000 | $35,300 |
| 2024 | $597 | $25,300 | $8,000 | $17,300 |
| 2023 | $597 | $25,300 | $8,000 | $17,300 |
| 2022 | $341 | $25,300 | $8,000 | $17,300 |
| 2021 | $219 | $15,900 | $5,000 | $10,900 |
| 2020 | $219 | $15,900 | $5,000 | $10,900 |
| 2019 | $219 | $15,900 | $0 | $0 |
| 2018 | $218 | $15,900 | $0 | $0 |
| 2017 | $219 | $15,900 | $0 | $0 |
| 2016 | $201 | $14,300 | $0 | $0 |
| 2015 | $202 | $14,300 | $0 | $0 |
| 2014 | $205 | $14,300 | $0 | $0 |
Property History
| Date | Event | Price | List to Sale | Price per Sq Ft |
|---|---|---|---|---|
| 02/10/2026 02/10/26 | Price Changed | $170,000 | -8.1% | $214 / Sq Ft |
| 11/21/2025 11/21/25 | Price Changed | $185,000 | -7.5% | $232 / Sq Ft |
| 10/24/2025 10/24/25 | For Sale | $200,000 | -- | $251 / Sq Ft |
Purchase History
| Date | Type | Sale Price | Title Company |
|---|---|---|---|
| Warranty Deed | -- | None Listed On Document | |
| Warranty Deed | $7,500 | None Available | |
| Warranty Deed | $7,500 | None Listed On Document | |
| Interfamily Deed Transfer | -- | -- | |
| Warranty Deed | $15,000 | -- |
Source: Triad MLS
MLS Number: 1199826
APN: 0174950
- 1314 Franklin Ave
- 511 Hines St
- 1601 E Green Dr
- 1108 Worth St
- 1110 Worth St
- 1303 Leonard Ave
- 811 Worth St
- 230 Windley St
- 1908 Leonard Ave
- 1309 Pershing St
- 1111 Winslow St
- 1222 Carter St
- 413 Cable St
- 1208 Hoover Ave
- 1224 S Downing St
- 1201 Pearson Place
- 640 Wesley Dr
- 412 Meredith St
- 410 Meredith St
- 650 Wesley Dr
- 1701 Franklin Ave
- 317 Woodbury St
- 1409 Leonard Ave
- 1303 A E Green Dr
- 418 White Oak St Unit A
- 1109 Wilson Place
- 1008 Anderson Place Unit B
- 1006 Anderson Place Unit B
- 917 Richland St Unit B
- 1014 Grace St
- 509 Saunders Place Unit B
- 401 Hobson St
- 304 Ardale Dr Unit 1B
- 800 Arlington St Unit D
- 650 N Main St
- 509 North Ave
- 832 Cummins St
- 197 Spring Garden Cir
- 1509 Waverly St Unit B
- 718 Ferndale Blvd

