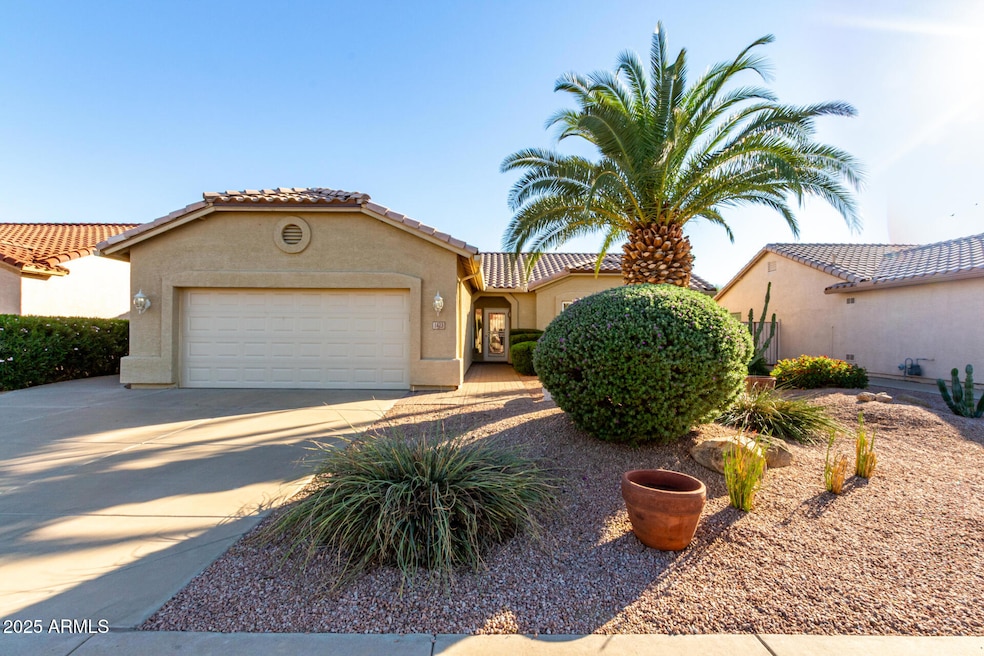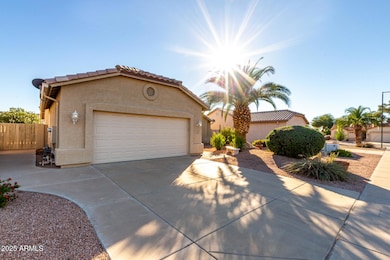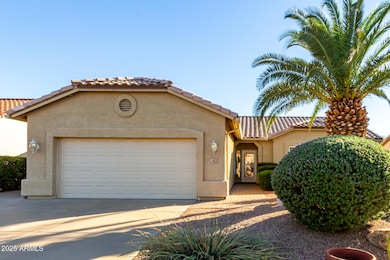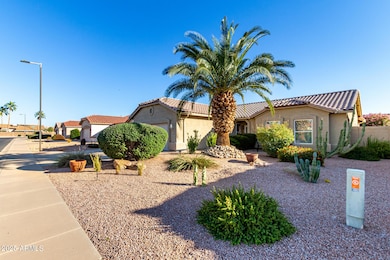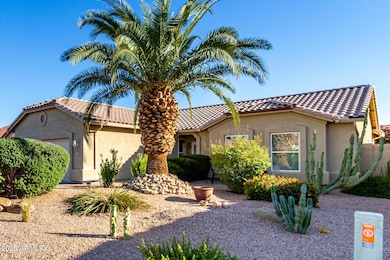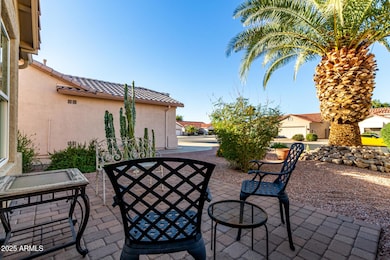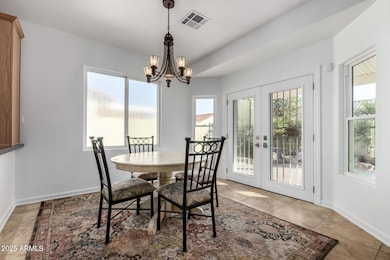1423 E Peach Tree Dr Chandler, AZ 85249
South Chandler NeighborhoodEstimated payment $2,855/month
Highlights
- Popular Property
- Golf Course Community
- Gated with Attendant
- Jane D. Hull Elementary School Rated A
- Fitness Center
- RV Gated
About This Home
Welcome to Springfield, a sought-after 55+ gated community offering resort-style living! This inviting 2-bedroom plus den home features beautiful desert landscaping, a 2-car garage with built-in cabinets, and a welcoming front paver patio. Inside, discover a bright & inviting layout with fresh interior paint, ceiling fans and tile flooring throughout. The formal living room and open family/dining area offer ideal spaces for relaxing or entertaining. The kitchen features granite counters, SS appliances, and ample wood cabinetry. The primary suite provides comfort & convenience with dual-sinks, step-in tub, & walk-in closet. Enjoy quiet mornings or evening breezes on the covered patio with a tranquil fountain.. Residents enjoy resort-style amenities including pools, fitness center, library, golf, tennis & pickleball, offering a relaxed, well-balanced lifestyle.
Home Details
Home Type
- Single Family
Est. Annual Taxes
- $2,092
Year Built
- Built in 1998
Lot Details
- 6,691 Sq Ft Lot
- Block Wall Fence
- Private Yard
HOA Fees
- $178 Monthly HOA Fees
Parking
- 2 Car Direct Access Garage
- Garage Door Opener
- RV Gated
Home Design
- Roof Updated in 2022
- Wood Frame Construction
- Tile Roof
- Stucco
Interior Spaces
- 1,706 Sq Ft Home
- 1-Story Property
- Ceiling height of 9 feet or more
- Ceiling Fan
- Double Pane Windows
- Tile Flooring
Kitchen
- Breakfast Bar
- Built-In Microwave
- Granite Countertops
Bedrooms and Bathrooms
- 2 Bedrooms
- Remodeled Bathroom
- Primary Bathroom is a Full Bathroom
- 2 Bathrooms
- Dual Vanity Sinks in Primary Bathroom
Schools
- Adult Elementary And Middle School
- Adult High School
Utilities
- Central Air
- Heating System Uses Natural Gas
- High Speed Internet
- Cable TV Available
Additional Features
- No Interior Steps
- North or South Exposure
- Covered Patio or Porch
Listing and Financial Details
- Tax Lot 21
- Assessor Parcel Number 303-79-427
Community Details
Overview
- Association fees include ground maintenance, street maintenance
- Aam, Llc Association, Phone Number (602) 957-9191
- Built by Pulte homes
- Springfield Subdivision, Hallmark Floorplan
- Community Lake
Recreation
- Golf Course Community
- Tennis Courts
- Fitness Center
- Heated Community Pool
- Community Spa
- Bike Trail
Additional Features
- Recreation Room
- Gated with Attendant
Map
Home Values in the Area
Average Home Value in this Area
Tax History
| Year | Tax Paid | Tax Assessment Tax Assessment Total Assessment is a certain percentage of the fair market value that is determined by local assessors to be the total taxable value of land and additions on the property. | Land | Improvement |
|---|---|---|---|---|
| 2025 | $2,120 | $26,833 | -- | -- |
| 2024 | $2,049 | $25,556 | -- | -- |
| 2023 | $2,049 | $34,710 | $6,940 | $27,770 |
| 2022 | $1,978 | $27,070 | $5,410 | $21,660 |
| 2021 | $2,067 | $25,030 | $5,000 | $20,030 |
| 2020 | $2,057 | $23,280 | $4,650 | $18,630 |
| 2019 | $1,979 | $20,930 | $4,180 | $16,750 |
| 2018 | $1,915 | $19,070 | $3,810 | $15,260 |
| 2017 | $1,810 | $18,410 | $3,680 | $14,730 |
| 2016 | $1,804 | $19,070 | $3,810 | $15,260 |
| 2015 | $1,746 | $17,770 | $3,550 | $14,220 |
Property History
| Date | Event | Price | List to Sale | Price per Sq Ft | Prior Sale |
|---|---|---|---|---|---|
| 11/07/2025 11/07/25 | For Sale | $475,000 | +177.8% | $278 / Sq Ft | |
| 05/28/2012 05/28/12 | Sold | $170,980 | -5.0% | $100 / Sq Ft | View Prior Sale |
| 04/19/2012 04/19/12 | Pending | -- | -- | -- | |
| 04/12/2012 04/12/12 | Price Changed | $179,900 | -3.7% | $105 / Sq Ft | |
| 03/08/2012 03/08/12 | Price Changed | $186,900 | -0.5% | $110 / Sq Ft | |
| 02/10/2012 02/10/12 | Price Changed | $187,900 | -1.1% | $110 / Sq Ft | |
| 12/07/2011 12/07/11 | Price Changed | $189,900 | -1.1% | $111 / Sq Ft | |
| 09/28/2011 09/28/11 | For Sale | $192,000 | 0.0% | $113 / Sq Ft | |
| 09/28/2011 09/28/11 | Price Changed | $192,000 | +12.3% | $113 / Sq Ft | |
| 07/28/2011 07/28/11 | Off Market | $170,980 | -- | -- | |
| 06/13/2011 06/13/11 | For Sale | $199,900 | -- | $117 / Sq Ft |
Purchase History
| Date | Type | Sale Price | Title Company |
|---|---|---|---|
| Interfamily Deed Transfer | -- | None Available | |
| Warranty Deed | $170,980 | American Title Service Agenc | |
| Warranty Deed | $161,700 | North American Title Agency | |
| Joint Tenancy Deed | $141,476 | Security Title Agency |
Mortgage History
| Date | Status | Loan Amount | Loan Type |
|---|---|---|---|
| Open | $100,000 | New Conventional | |
| Previous Owner | $114,000 | New Conventional | |
| Previous Owner | $113,180 | New Conventional |
Source: Arizona Regional Multiple Listing Service (ARMLS)
MLS Number: 6944198
APN: 303-79-427
- 1509 E Peach Tree Dr
- 1492 E Westchester Dr
- 6963 S Nantucket St
- 6972 S Nantucket St
- 1541 E Colonial Dr
- 1553 E Palm Beach Dr
- 6951 S Senate St
- 1543 E Gleneagle Dr
- 6860 S Crosscreek Dr
- 1562 E Gleneagle Dr
- 1531 E Buena Vista Dr
- 1151 E Peach Tree Dr
- 1173 E Palm Beach Dr
- 1120 E Peach Tree Dr
- 6942 S Championship Dr
- 1110 E Peach Tree Dr
- 1091 E Peach Tree Dr
- 1081 E Peach Tree Dr
- 1060 E Peach Tree Dr
- 6711 S Coral Gable Dr
- 1210 E Westchester Dr
- 6621 S Championship Dr
- 1692 E Palm Beach Dr
- 6481 S Windstream Place
- 1802 E Peach Tree Dr
- 1800 E Winged Foot Dr
- 1461 E La Costa Dr
- 6381 S Championship Dr
- 1251 E Runaway Bay Dr
- 6973 S Oakmont Dr
- 1245 E Waterview Place
- 949 E Indian Wells Place
- 6502 S Oakmont Dr
- 1452 E Torrey Pines Ln
- 2057 E Riviera Dr
- 6113 S Cypress Point Dr
- 1672 E Augusta Ave
- 852 E Runaway Bay Place
- 2286 E Peach Tree Dr
- 2280 E Hazeltine Way
