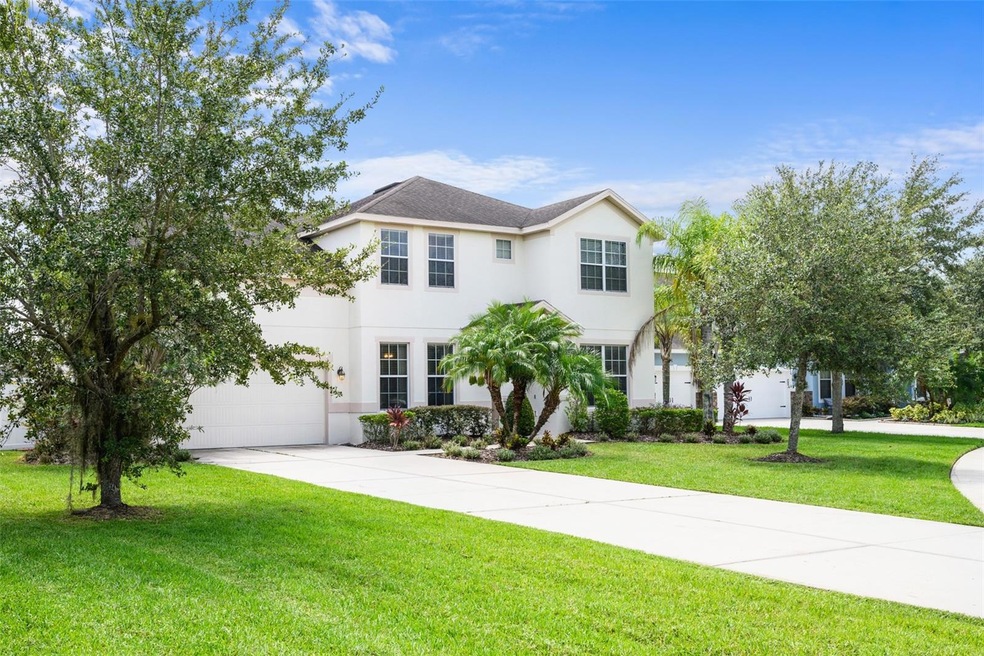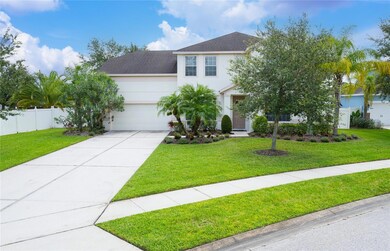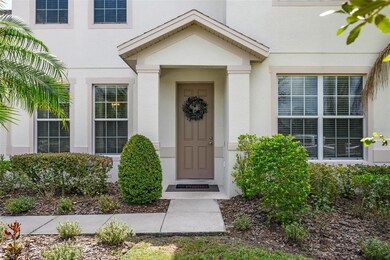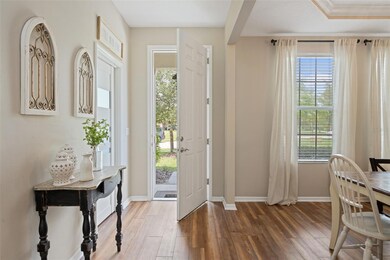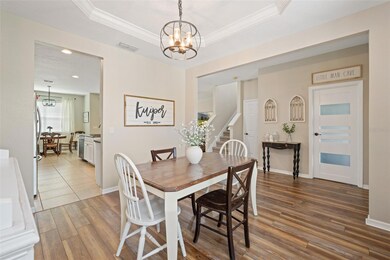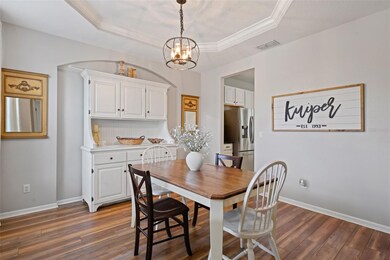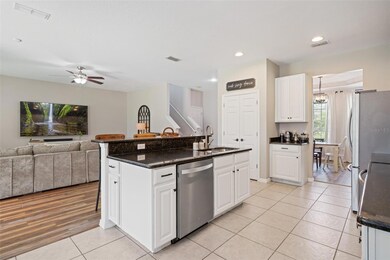
1423 Ellis Fallon Loop Oviedo, FL 32765
Highlights
- Gated Community
- Open Floorplan
- High Ceiling
- Lawton Elementary School Rated A
- Private Lot
- Stone Countertops
About This Home
As of February 2025Nestled within the gated community of The Preserve at Lake Charm, this beautiful 5 bedroom, 3 bathroom home is ready to welcome a new family! The home is situated on an oversized lot right across from the community playground and basketball court - perfect for families with little ones! A long driveway, that fits 6-8 cars, mature landscaping, and fresh exterior paint welcome you upon approach. Once inside, you are greeted with tons of natural lighting streaming through the large windows, neutral paint, and upgraded luxury vinyl flooring. The foyer is flanked by the formal dining room, with kitchen access and upgraded chandelier, on the left, and a great den/office, with upgraded door, to the right. The foyer opens into a spacious combination kitchen and family room that is truly the heart of the home! Sliding doors to the patio offer seamless indoor/outdoor living and the perfect space for large family gatherings and entertaining. The kitchen has fresh, white cabinetry, granite countertops, stainless appliances, closet pantry, an island/breakfast bar combo, and a dinette that overlooks the backyard. Off the kitchen is a secondary bedroom and bathroom, great for guests that are visiting or multi-generational living! The bathroom has access to the backyard, making it the perfect cabana bath! A great mudroom is also located here on the first floor and offers access to the two-car garage. Upstairs, you will find the master suite, three secondary bedrooms, a secondary bathroom, and the laundry room. The master suite is very spacious with plenty of room for a sitting area or exercise machines and boasts a tray ceiling, walk-in closet, and en-suite bathroom. The bathroom is complete with a double-sink vanity, large shower, garden tun, and water closet. All three secondary bedrooms on this floor are good size with large closets and ceiling fans. The secondary bathroom is complete with a double-sink vanity and shower/tub combo. Out back, a good sized covered patio overlooks a monstrous, fenced yard. The yard has plenty of room to add a pool, playset, or half a soccer field it is so big! Don't miss out on your chance to call this great home your own!
Last Agent to Sell the Property
KELLER WILLIAMS ADVANTAGE REALTY Brokerage Phone: 407-977-7600 License #3190725 Listed on: 07/20/2023

Co-Listed By
KELLER WILLIAMS ADVANTAGE REALTY Brokerage Phone: 407-977-7600 License #3337442
Home Details
Home Type
- Single Family
Est. Annual Taxes
- $5,185
Year Built
- Built in 2011
Lot Details
- 0.36 Acre Lot
- West Facing Home
- Masonry wall
- Vinyl Fence
- Wood Fence
- Private Lot
- Oversized Lot
- Irrigation
- Property is zoned R-1A
HOA Fees
- $91 Monthly HOA Fees
Parking
- 2 Car Attached Garage
Home Design
- Bi-Level Home
- Slab Foundation
- Shingle Roof
- Block Exterior
- Stucco
Interior Spaces
- 2,640 Sq Ft Home
- Open Floorplan
- High Ceiling
- Ceiling Fan
- Blinds
- Sliding Doors
- Family Room Off Kitchen
- Living Room
- Dining Room
- Home Office
- Laundry Room
Kitchen
- Eat-In Kitchen
- Dinette
- Range
- Microwave
- Freezer
- Dishwasher
- Stone Countertops
- Disposal
Flooring
- Carpet
- Tile
- Vinyl
Bedrooms and Bathrooms
- 5 Bedrooms
- Primary Bedroom Upstairs
- Walk-In Closet
- 3 Full Bathrooms
Outdoor Features
- Covered patio or porch
- Exterior Lighting
Schools
- Lawton Elementary School
- Jackson Heights Middle School
- Oviedo High School
Utilities
- Central Heating and Cooling System
- Thermostat
- High Speed Internet
- Cable TV Available
Listing and Financial Details
- Visit Down Payment Resource Website
- Legal Lot and Block 47 / 1011
- Assessor Parcel Number 03-21-31-509-0000-0470
Community Details
Overview
- Edward Hayden Association, Phone Number (407) 636-6060
- The Preserve At Lake Charm Subdivision
Recreation
- Park
Security
- Gated Community
Ownership History
Purchase Details
Home Financials for this Owner
Home Financials are based on the most recent Mortgage that was taken out on this home.Purchase Details
Home Financials for this Owner
Home Financials are based on the most recent Mortgage that was taken out on this home.Purchase Details
Home Financials for this Owner
Home Financials are based on the most recent Mortgage that was taken out on this home.Purchase Details
Home Financials for this Owner
Home Financials are based on the most recent Mortgage that was taken out on this home.Purchase Details
Home Financials for this Owner
Home Financials are based on the most recent Mortgage that was taken out on this home.Purchase Details
Purchase Details
Similar Homes in the area
Home Values in the Area
Average Home Value in this Area
Purchase History
| Date | Type | Sale Price | Title Company |
|---|---|---|---|
| Warranty Deed | $585,000 | Red Door Title | |
| Warranty Deed | $620,000 | None Listed On Document | |
| Warranty Deed | $386,000 | Attorney | |
| Warranty Deed | $342,500 | Stewart Title Guaranty Co | |
| Special Warranty Deed | $271,000 | Stewart Approved Title | |
| Special Warranty Deed | $106,700 | -- | |
| Special Warranty Deed | $2,435,000 | Attorney |
Mortgage History
| Date | Status | Loan Amount | Loan Type |
|---|---|---|---|
| Open | $585,000 | VA | |
| Previous Owner | $445,000 | New Conventional | |
| Previous Owner | $539,756 | VA | |
| Previous Owner | $395,264 | New Conventional | |
| Previous Owner | $308,250 | New Conventional | |
| Previous Owner | $279,943 | VA |
Property History
| Date | Event | Price | Change | Sq Ft Price |
|---|---|---|---|---|
| 02/13/2025 02/13/25 | Sold | $585,000 | -3.8% | $222 / Sq Ft |
| 01/15/2025 01/15/25 | Pending | -- | -- | -- |
| 12/03/2024 12/03/24 | Price Changed | $608,000 | -0.3% | $230 / Sq Ft |
| 11/06/2024 11/06/24 | For Sale | $610,000 | -1.6% | $231 / Sq Ft |
| 09/26/2023 09/26/23 | Sold | $620,000 | 0.0% | $235 / Sq Ft |
| 07/30/2023 07/30/23 | Pending | -- | -- | -- |
| 07/28/2023 07/28/23 | Price Changed | $620,000 | -1.6% | $235 / Sq Ft |
| 07/20/2023 07/20/23 | For Sale | $630,000 | +63.2% | $239 / Sq Ft |
| 12/20/2017 12/20/17 | Off Market | $386,000 | -- | -- |
| 09/21/2017 09/21/17 | Sold | $386,000 | -1.0% | $146 / Sq Ft |
| 07/28/2017 07/28/17 | Pending | -- | -- | -- |
| 07/07/2017 07/07/17 | For Sale | $390,000 | -- | $148 / Sq Ft |
Tax History Compared to Growth
Tax History
| Year | Tax Paid | Tax Assessment Tax Assessment Total Assessment is a certain percentage of the fair market value that is determined by local assessors to be the total taxable value of land and additions on the property. | Land | Improvement |
|---|---|---|---|---|
| 2024 | $8,156 | $536,950 | -- | -- |
| 2023 | $5,325 | $374,124 | $0 | $0 |
| 2021 | $5,083 | $352,648 | $0 | $0 |
| 2020 | $5,042 | $347,779 | $0 | $0 |
| 2019 | $4,981 | $339,960 | $0 | $0 |
| 2018 | $4,936 | $333,621 | $0 | $0 |
| 2017 | $4,150 | $284,481 | $0 | $0 |
| 2016 | $4,305 | $280,580 | $0 | $0 |
| 2015 | $3,593 | $235,549 | $0 | $0 |
| 2014 | $3,575 | $233,680 | $0 | $0 |
Agents Affiliated with this Home
-
Cassie Lamoureux

Seller's Agent in 2025
Cassie Lamoureux
KELLER WILLIAMS CLASSIC
(407) 432-9180
3 in this area
235 Total Sales
-
Erika Garcia

Buyer's Agent in 2025
Erika Garcia
CENTURY 21 CARIOTI
(407) 704-0311
2 in this area
41 Total Sales
-
Jean Scott

Seller's Agent in 2023
Jean Scott
KELLER WILLIAMS ADVANTAGE REALTY
(407) 564-2758
40 in this area
269 Total Sales
-
Rachel Pope

Seller Co-Listing Agent in 2023
Rachel Pope
KELLER WILLIAMS ADVANTAGE REALTY
(407) 759-5320
35 in this area
204 Total Sales
-
Andrew Tinkler
A
Buyer's Agent in 2023
Andrew Tinkler
KELLER WILLIAMS REALTY AT THE PARKS
(407) 595-9581
3 in this area
39 Total Sales
-
Missy Pacheco

Buyer's Agent in 2017
Missy Pacheco
EXP REALTY LLC
(407) 625-3611
3 in this area
23 Total Sales
Map
Source: Stellar MLS
MLS Number: O6127716
APN: 03-21-31-509-0000-0470
- 1101 N Division St
- 0 Smarts Place Unit O6065071
- 755 Country Charm Cir
- 847 Lake Charm Dr
- 1600 Twin Oaks Cir
- 790 Country Charm Cir
- 1129 N Central Ave
- 656 Lake Charm Dr
- 850 Florida Ave
- 632 Tranquil Oaks Ln
- 124 Adler Point
- 625 N Central Ave
- 0 Shady Palm Cove
- 385 Harmony Way
- 115 Ellington Place
- 1542 Wescott Loop
- 268 Heatherbrooke Cir
- 0 Kimble Ave Unit MFRO6261075
- 0 Kimble Ave Unit MFRO6261067
- 292 Kimble Ave
