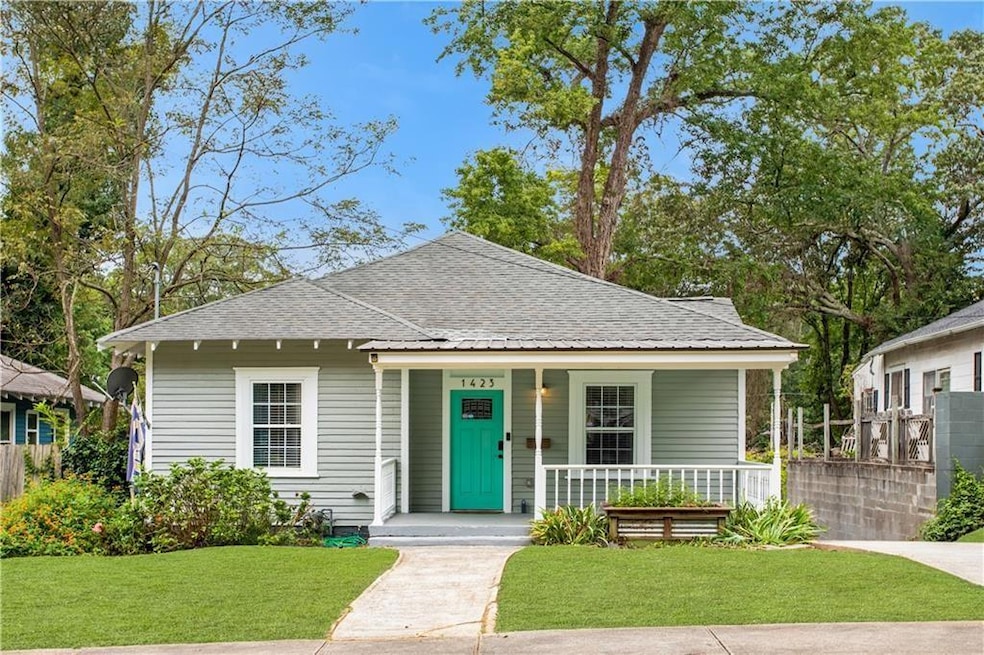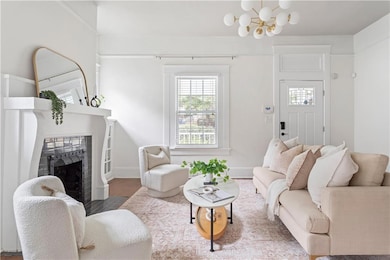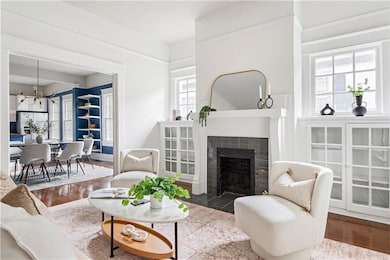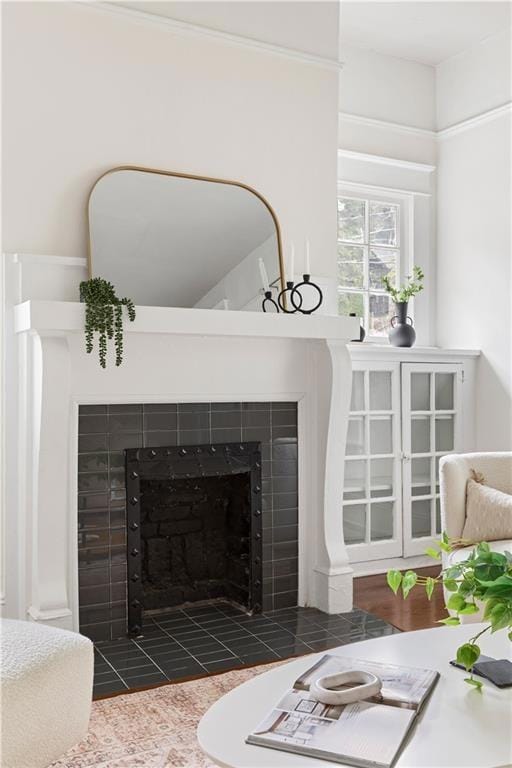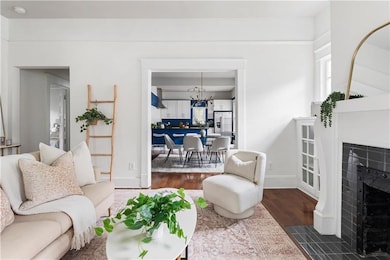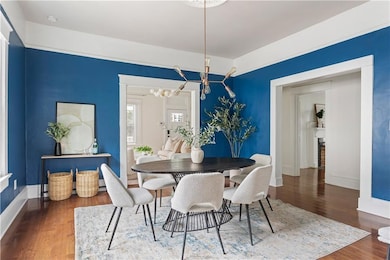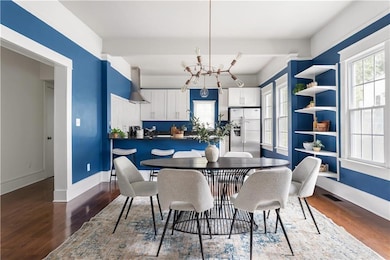1423 Fairbanks St SW Atlanta, GA 30310
Capitol View NeighborhoodHighlights
- Craftsman Architecture
- Property is near public transit
- 3 Fireplaces
- Dining Room Seats More Than Twelve
- Wood Flooring
- Stone Countertops
About This Home
Step onto the welcoming front porch of this classic Capitol View bungalow and immediately feel the character that makes this neighborhood so special. Capitol View is more than just a collection of homes, it’s a true community, where neighbors wave and stop and talk on their walks through the neighborhood, where they gather on porches, support local businesses, and take pride in preserving the historic charm of the area.
Inside, the living room sets the tone with its original fireplace framed by built-in bookcases—details that speak to the craftsmanship of the era. Large windows bring in a warm glow, while the layout invites you naturally into the home. The floorplan is semi-open perfectly connecting the living room, dining and kitchen space while still giving each room its own identity. The dining room is spacious and inviting, perfectly positioned between the living area and the kitchen. The large kitchen lends itself to everyone being able to cook and hang out in the space together and offers function and personality with its bar seating, herringbone backsplash, and plenty of cabinetry, all blending everyday practicality with thoughtful design.
Three bedrooms and two bathrooms, including a primary suite with its own bath, gives flexibility for guests, family, or a home office. And then there’s the crawlspace, with 10’+ ceilings, this unfinished space isn’t just storage, it’s potential. A bonus unfinished room in the crawlspace is currently used as a music room, but its windows and natural light make it equally suited for a studio or workshop.
The location completes the story. Just minutes from the BeltLine and the Lee + White development, you’ll enjoy easy access to breweries, restaurants, retail shops, and a food hall, with more to come. Major investments are already shaping the neighborhood’s future—revitalization of the West End Mall, Murphy Crossing’s mixed-use expansion, Atrium Health’s acquisition of The Met, and the newly announced Oakland City Exchange redevelopment, which will bring new retail to the area. Add in the convenience of nearby MARTA, and this home isn’t just about today’s lifestyle, it’s about tomorrow’s opportunity.
This home offers the perfect mix of historic details, flexible living space, and a location rooted in community with exciting growth on the horizon.
Listing Agent
Engel & Völkers Atlanta License #340721 Listed on: 11/17/2025

Home Details
Home Type
- Single Family
Est. Annual Taxes
- $3,778
Year Built
- Built in 1926
Lot Details
- 6,499 Sq Ft Lot
- Back Yard
Home Design
- Craftsman Architecture
- Bungalow
- Shingle Roof
- HardiePlank Type
Interior Spaces
- 1,644 Sq Ft Home
- 1-Story Property
- Bookcases
- Ceiling height of 10 feet on the main level
- Ceiling Fan
- Recessed Lighting
- 3 Fireplaces
- Decorative Fireplace
- Dining Room Seats More Than Twelve
- Formal Dining Room
- Workshop
- Wood Flooring
- Neighborhood Views
- Security System Owned
Kitchen
- Open to Family Room
- Breakfast Bar
- Electric Oven
- Range Hood
- Dishwasher
- Stone Countertops
- White Kitchen Cabinets
Bedrooms and Bathrooms
- 3 Main Level Bedrooms
- 2 Full Bathrooms
- Bathtub and Shower Combination in Primary Bathroom
Laundry
- Laundry in Kitchen
- Dryer
- Washer
Basement
- Exterior Basement Entry
- Crawl Space
Parking
- 2 Parking Spaces
- Driveway
Outdoor Features
- Front Porch
Location
- Property is near public transit
- Property is near schools
- Property is near shops
- Property is near the Beltline
Schools
- T. J. Perkerson Elementary School
- Sylvan Hills Middle School
- G.W. Carver High School
Utilities
- Central Heating and Cooling System
- Electric Water Heater
Listing and Financial Details
- Security Deposit $2,400
- 12 Month Lease Term
- $47 Application Fee
- Assessor Parcel Number 14 010500100557
Community Details
Overview
- Application Fee Required
- Capitol View Subdivision
Recreation
- Tennis Courts
- Community Playground
- Park
Pet Policy
- Call for details about the types of pets allowed
Map
Source: First Multiple Listing Service (FMLS)
MLS Number: 7679637
APN: 14-0105-0010-055-7
- 1423 Graham St SW
- 1405 Graham St SW
- 1440 Everhart St SW
- 1395 Hartford Ave SW
- 1406 Allene Ave SW
- 851 Dill Ave SW
- 1520 Brewer Blvd SW
- 1434 Desoto Ave SW
- 1310 Hartford Ave SW
- 1330 Allene Ave SW
- 1449 Beatie Ave SW
- 818 Burchill St SW
- 944 Deckner Ave SW
- 839 Beechwood Ave SW
- 1286 Allene Ave SW
- 1375 Belmont Ave SW
- 707 Dill Ave SW
- 864 Dill Ave SW
- 1412 Allene Ave SW
- 1395 Beatie Ave SW
- 832 Burchill St SW
- 1548 Sylvan Rd SW
- 969 Arden Ave SW
- 717 Dill Ave SW
- 955 Byron Dr SW
- 984 Byron Dr SW Unit B
- 1552 Belmont Ave SW
- 1246 Allene Ave SW
- 1383 Metropolitan Pkwy SW
- 933 Woodbourne Dr SW
- 1055 Arden Ave SW
- 570 Mellview Ave SW
- 1527 Langston Ave SW Unit B
- 1527 Langston Ave SW Unit A
- 779 Casplan St SW
- 1740 Lisbon Dr SW
- 1351 Brewster St SW Unit 4
