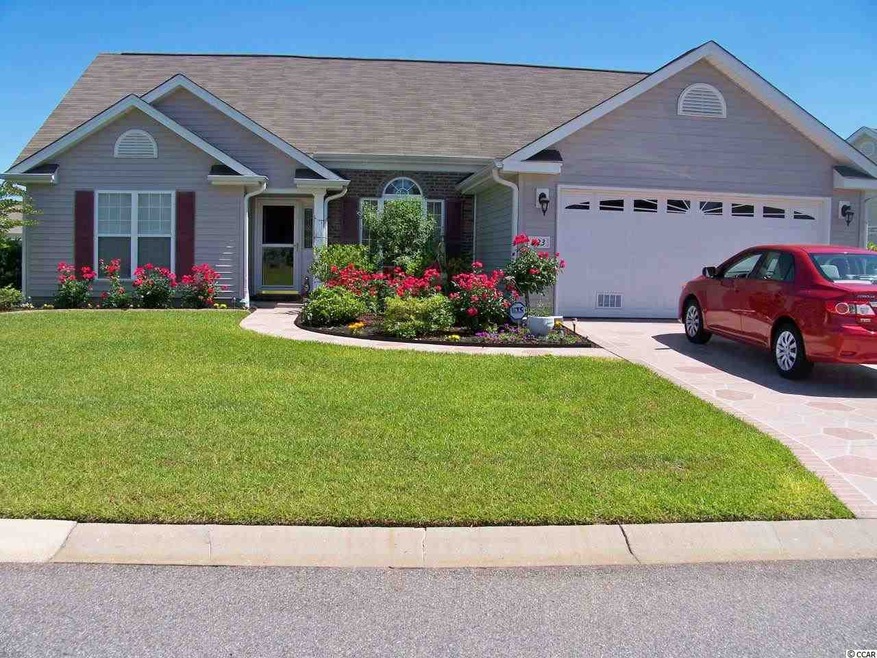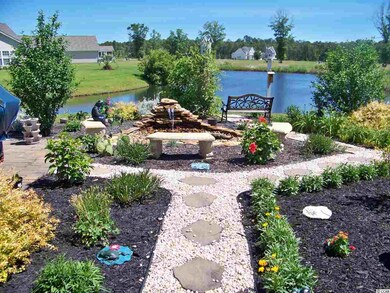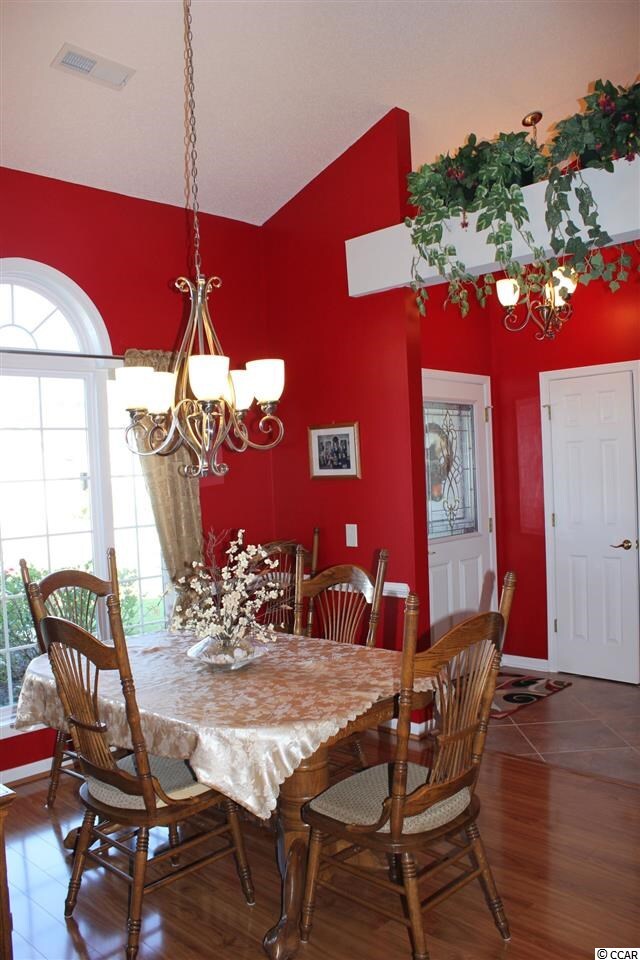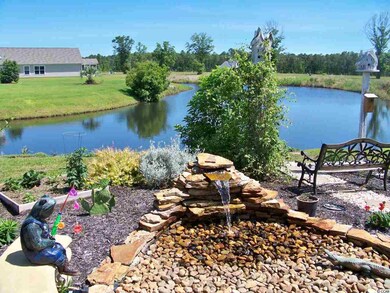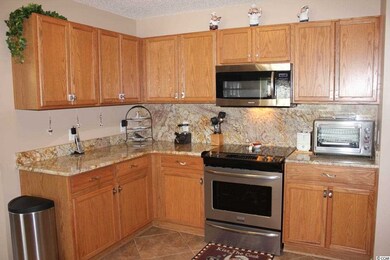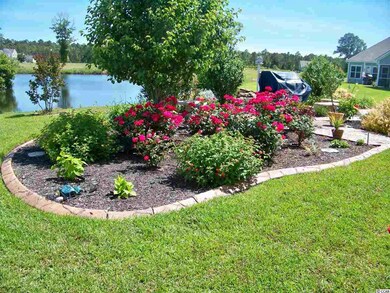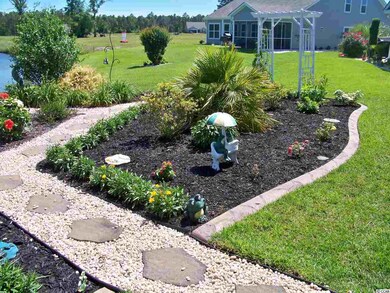
1423 Half Penny Loop Conway, SC 29526
Highlights
- Lake On Lot
- Clubhouse
- Traditional Architecture
- Waccamaw Elementary School Rated A-
- Vaulted Ceiling
- Main Floor Primary Bedroom
About This Home
As of October 2024Beautiful, immaculate 3 BR, 2 BA home on a Lake with Carolina Room, Family Room and Second Living Area with Granite Surround Gas Fireplace. The interiors of this home boast Vaulted Ceilings, Architectural Columns, and gorgeous Wide-Plank Laminate Flooring. Kitchen has Custom Wood Cabinetry, Granite Countertops and Backsplash, Stainless Steel Appliances, Pantry, Breakfast Bar, and Breakfast Nook with Bay Window. Master Suite is Spacious with Vaulted Ceilings, Walk-In Closet, Double Vanity and Large Marble-Surround Whirlpool Tub. There's a Covered and Screened Lanai that overlooks a beautiful and tranquil Lake and Professionally Landscaped Floral Garden with Water Feature and Custom Stone-Paver Patio. 2-Car Garage with Lots of Cabinetry and Shelving and Hand-Stamped Concrete Driveway, Walkway and Back Patio. Homeowners have done tons of upgrades to this home over the years including a solar tube in the laundry room, two attic fans,extra attic insulation, whole house surge protection, curbscaping, sprinkler system with separate meter, etc. Hillsborough is a quiet residential community with a nice Clubhouse, Pool and Playground and centrally located to major highway arteries, hospitals, golfing, shopping, dining, Historic Downtown Conway, and just 15 minutes to Myrtle beach and the Atlantic Ocean.
Last Buyer's Agent
Pam Role
CB Sea Coast Advantage Briar License #54358
Home Details
Home Type
- Single Family
Year Built
- Built in 2007
HOA Fees
- $117 Monthly HOA Fees
Parking
- 2 Car Attached Garage
- Garage Door Opener
Home Design
- Traditional Architecture
- Slab Foundation
- Masonry Siding
- Vinyl Siding
- Tile
Interior Spaces
- 2,001 Sq Ft Home
- Central Vacuum
- Vaulted Ceiling
- Ceiling Fan
- Window Treatments
- Entrance Foyer
- Family Room with Fireplace
- Dining Area
- Den
- Screened Porch
Kitchen
- Breakfast Area or Nook
- Breakfast Bar
- Range
- Microwave
- Dishwasher
- Stainless Steel Appliances
- Solid Surface Countertops
- Disposal
Flooring
- Carpet
- Laminate
Bedrooms and Bathrooms
- 3 Bedrooms
- Primary Bedroom on Main
- Split Bedroom Floorplan
- Walk-In Closet
- Bathroom on Main Level
- 2 Full Bathrooms
- Single Vanity
- Dual Vanity Sinks in Primary Bathroom
- Whirlpool Bathtub
- Shower Only
Laundry
- Laundry Room
- Washer and Dryer Hookup
Home Security
- Home Security System
- Fire and Smoke Detector
Outdoor Features
- Lake On Lot
- Patio
Utilities
- Central Heating and Cooling System
- Water Heater
- Phone Available
- Cable TV Available
Additional Features
- Rectangular Lot
- Outside City Limits
Community Details
Recreation
- Community Pool
Additional Features
- Clubhouse
Ownership History
Purchase Details
Home Financials for this Owner
Home Financials are based on the most recent Mortgage that was taken out on this home.Purchase Details
Home Financials for this Owner
Home Financials are based on the most recent Mortgage that was taken out on this home.Map
Similar Homes in Conway, SC
Home Values in the Area
Average Home Value in this Area
Purchase History
| Date | Type | Sale Price | Title Company |
|---|---|---|---|
| Warranty Deed | $337,000 | -- | |
| Deed | $201,000 | -- |
Mortgage History
| Date | Status | Loan Amount | Loan Type |
|---|---|---|---|
| Open | $269,600 | New Conventional | |
| Previous Owner | $148,300 | New Conventional | |
| Previous Owner | $160,000 | No Value Available |
Property History
| Date | Event | Price | Change | Sq Ft Price |
|---|---|---|---|---|
| 10/31/2024 10/31/24 | Sold | $337,000 | -1.5% | $166 / Sq Ft |
| 08/27/2024 08/27/24 | Price Changed | $342,000 | -2.0% | $168 / Sq Ft |
| 07/17/2024 07/17/24 | Price Changed | $349,000 | -2.2% | $171 / Sq Ft |
| 06/27/2024 06/27/24 | Price Changed | $357,000 | -2.2% | $175 / Sq Ft |
| 05/30/2024 05/30/24 | For Sale | $364,950 | +81.6% | $179 / Sq Ft |
| 09/01/2015 09/01/15 | Sold | $201,000 | -6.5% | $100 / Sq Ft |
| 07/09/2015 07/09/15 | Pending | -- | -- | -- |
| 10/24/2014 10/24/14 | For Sale | $214,900 | -- | $107 / Sq Ft |
Tax History
| Year | Tax Paid | Tax Assessment Tax Assessment Total Assessment is a certain percentage of the fair market value that is determined by local assessors to be the total taxable value of land and additions on the property. | Land | Improvement |
|---|---|---|---|---|
| 2024 | -- | $8,444 | $1,968 | $6,476 |
| 2023 | $721 | $8,444 | $1,968 | $6,476 |
| 2021 | $699 | $8,444 | $1,968 | $6,476 |
| 2020 | $605 | $8,444 | $1,968 | $6,476 |
| 2019 | $605 | $8,444 | $1,968 | $6,476 |
| 2018 | $564 | $7,798 | $850 | $6,948 |
| 2017 | $549 | $7,798 | $850 | $6,948 |
| 2016 | -- | $7,798 | $850 | $6,948 |
| 2015 | $398 | $9,165 | $1,275 | $7,890 |
| 2014 | $368 | $6,110 | $850 | $5,260 |
Source: Coastal Carolinas Association of REALTORS®
MLS Number: 1419784
APN: 36413040075
- 1009 Hopscotch Ln
- 293 Hillsborough Dr
- 388 Hillsborough Dr
- 549 Hillsborough Dr
- 360 Hillsborough Dr
- 240 Hillsborough Dr
- 1225 White Fox Ct
- 514 Hillsborough Dr
- 812 Lalton Dr
- 756 Lalton Dr
- 2192 Eastwoods Dr
- 736 Lalton Dr Unit Hillsborough
- 604 Ellis Dr
- 227 Old Hickory Dr
- 2196 E Woods Dr
- 3341 Barnfield Rd
- 311 Milledge Dr
- 251 Konik St
- 777 Choctaw Dr
- 764 Choctaw Dr
