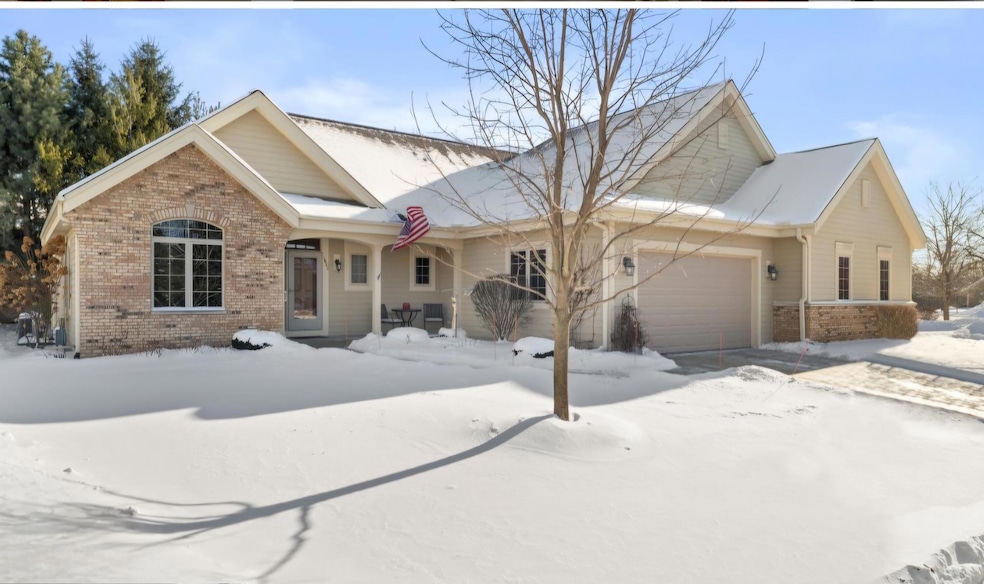
1423 Hidden Waters Cir West Bend, WI 53095
Highlights
- 2.5 Car Attached Garage
- McLane Elementary School Rated A-
- Park
About This Home
As of March 2025STUNNING! GORGEOUS! MOVE IN READY! PETS ALLOWED! Be excited right at the curb then enter into the elegant Foyer with high end finishes that await you with Beautiful wood flooring and Quality wood trim throughout. The kitchen cabinetry is Upgraded as well as the Granite tops and tile backsplash. You will love the private and peaceful setting as you step onto the deck The Lower Level has large full view windows all trimmed out with tall ceilings and a bath rough-in 2.5 Car attached garage, nice size private 1st floor laundry and fantastic closet space. The Master bedroom offers a private bath with tall vanities with a walk-in closet. There is a private den/office and a custom Fireplace. SO MUCH to See and LOVE!! Don't miss out on this Highly Sought Out Condo in Beautiful ''Hidden Waters'
Last Agent to Sell the Property
KWS Realty (Kathy Wolf and Sons Realty) License #58959-90 Listed on: 02/20/2025
Property Details
Home Type
- Condominium
Est. Annual Taxes
- $4,648
Year Built
- 2007
Parking
- 2.5 Car Attached Garage
Home Design
- 1,960 Sq Ft Home
- Brick Exterior Construction
- Clad Trim
Kitchen
- Oven
- Range
- Microwave
- Disposal
Bedrooms and Bathrooms
- 2 Bedrooms
Laundry
- Dryer
Basement
- Basement Fills Entire Space Under The House
- Basement Ceilings are 8 Feet High
- Basement Windows
Schools
- Badger Middle School
Listing and Financial Details
- Exclusions: Sellers Personal Property.
- Assessor Parcel Number 291 11192337027
Community Details
Overview
- Property has a Home Owners Association
- Association fees include lawn maintenance, snow removal, common area maintenance, replacement reserve, common area insur
Recreation
- Park
Ownership History
Purchase Details
Home Financials for this Owner
Home Financials are based on the most recent Mortgage that was taken out on this home.Purchase Details
Similar Homes in West Bend, WI
Home Values in the Area
Average Home Value in this Area
Purchase History
| Date | Type | Sale Price | Title Company |
|---|---|---|---|
| Trustee Deed | $399,900 | Merit Title | |
| Condominium Deed | $155,000 | None Available |
Mortgage History
| Date | Status | Loan Amount | Loan Type |
|---|---|---|---|
| Open | $319,920 | Purchase Money Mortgage | |
| Previous Owner | $243,874 | Stand Alone Refi Refinance Of Original Loan | |
| Previous Owner | $324,000 | Unknown |
Property History
| Date | Event | Price | Change | Sq Ft Price |
|---|---|---|---|---|
| 03/24/2025 03/24/25 | Sold | $399,900 | -4.6% | $204 / Sq Ft |
| 02/20/2025 02/20/25 | For Sale | $419,000 | -- | $214 / Sq Ft |
Tax History Compared to Growth
Tax History
| Year | Tax Paid | Tax Assessment Tax Assessment Total Assessment is a certain percentage of the fair market value that is determined by local assessors to be the total taxable value of land and additions on the property. | Land | Improvement |
|---|---|---|---|---|
| 2024 | $5,219 | $400,100 | $55,000 | $345,100 |
| 2023 | $4,648 | $316,300 | $40,500 | $275,800 |
| 2022 | $5,611 | $316,300 | $40,500 | $275,800 |
| 2021 | $5,768 | $316,300 | $40,500 | $275,800 |
| 2020 | $5,651 | $316,300 | $40,500 | $275,800 |
| 2019 | $5,475 | $316,300 | $40,500 | $275,800 |
| 2018 | $5,309 | $316,300 | $40,500 | $275,800 |
| 2017 | $4,361 | $234,700 | $40,500 | $194,200 |
| 2016 | $4,390 | $234,700 | $40,500 | $194,200 |
| 2015 | $4,467 | $234,700 | $40,500 | $194,200 |
| 2014 | $4,467 | $234,700 | $40,500 | $194,200 |
| 2013 | $1,328 | $66,600 | $40,500 | $26,100 |
Agents Affiliated with this Home
-
Kathy Wolf

Seller's Agent in 2025
Kathy Wolf
KWS Realty (Kathy Wolf and Sons Realty)
(262) 339-3349
27 in this area
87 Total Sales
-
Kim Laufer
K
Buyer's Agent in 2025
Kim Laufer
Leitner Properties
(262) 719-4546
51 in this area
79 Total Sales
Map
Source: Metro MLS
MLS Number: 1905898
APN: 1119-233-7027
- 1420 Hidden Fields Dr
- 1333 Schloemer Dr
- 1502 Ridgewood Dr Unit D-7
- 1521 Ridgewood Dr
- 2704 S Main St
- 808 S 18th Ave
- 822 Highlandview Dr
- 1306 Eder Ln Unit D
- 910 W Decorah Rd
- 1275 W Paradise Dr
- 1034 Terrace Dr
- 629 Tamarack Dr E
- 239 W Paradise Dr
- 2020 Meadow Ct Unit 2
- 625 Tamarack Dr W Unit A3-6
- 1333 Sylvan Way
- 1818 Woodridge Rd
- 173 W Paradise Dr
- 167 W Paradise Dr
- 1305 Chestnut St
