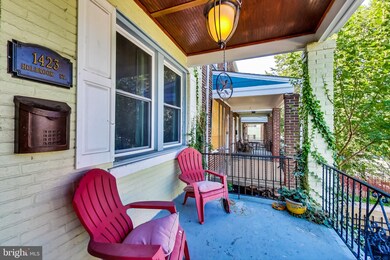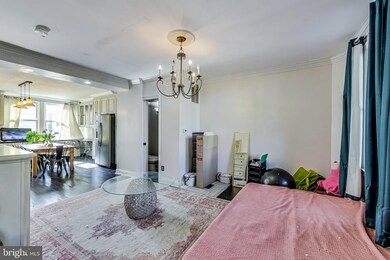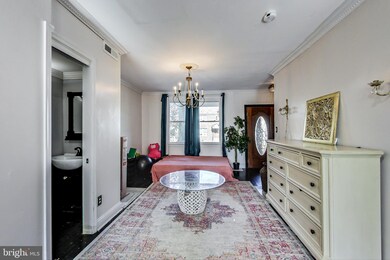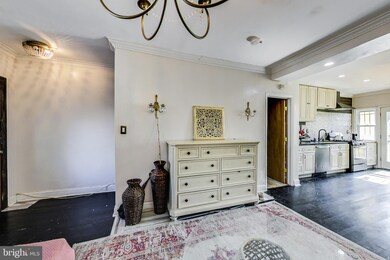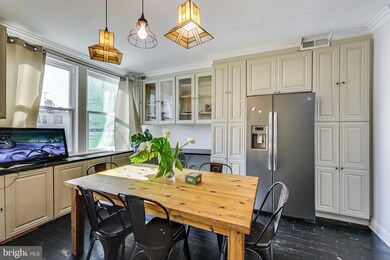
1423 Holbrook St NE Washington, DC 20002
Trinidad NeighborhoodHighlights
- Open Floorplan
- Deck
- No HOA
- Colonial Architecture
- Wood Flooring
- 3-minute walk to Trinidad Recreation Center
About This Home
As of October 2021Add your finishing touches to this sought-after 3BR townhouse featuring an open floor-plan, wood floors & finished basement. The kitchen features 42" cabinets, abundant counter space, stainless steel GE appliances, a powder room on the main floor, and a fenced yard with off-street parking. This affordable home has Central AC, replacement windows, an updated bathroom with original skylight, and room for expansion. Walking distance to the H Street corridor, Union Market, and Trolley to Union Station.
Last Agent to Sell the Property
Coldwell Banker Realty - Washington License #BR4000163 Listed on: 08/25/2021

Townhouse Details
Home Type
- Townhome
Est. Annual Taxes
- $4,676
Year Built
- Built in 1938
Lot Details
- 1,870 Sq Ft Lot
- West Facing Home
- Property is in good condition
Parking
- 1 Parking Space
Home Design
- Semi-Detached or Twin Home
- Colonial Architecture
- Brick Exterior Construction
Interior Spaces
- Property has 3 Levels
- Open Floorplan
- Vinyl Clad Windows
Kitchen
- Eat-In Kitchen
- Gas Oven or Range
- Range Hood
- Built-In Microwave
- Dishwasher
- Disposal
Flooring
- Wood
- Ceramic Tile
Bedrooms and Bathrooms
- 3 Bedrooms
Laundry
- Dryer
- Washer
Finished Basement
- Connecting Stairway
- Rear Basement Entry
- Laundry in Basement
- Basement with some natural light
Home Security
Outdoor Features
- Deck
- Porch
Schools
- Wheatley Education Campus Elementary And Middle School
- Dunbar Senior High School
Utilities
- Forced Air Heating and Cooling System
- Natural Gas Water Heater
Listing and Financial Details
- Tax Lot 818
- Assessor Parcel Number 4075//0818
Community Details
Overview
- No Home Owners Association
- Trinidad Subdivision
Security
- Storm Doors
Ownership History
Purchase Details
Home Financials for this Owner
Home Financials are based on the most recent Mortgage that was taken out on this home.Purchase Details
Home Financials for this Owner
Home Financials are based on the most recent Mortgage that was taken out on this home.Purchase Details
Home Financials for this Owner
Home Financials are based on the most recent Mortgage that was taken out on this home.Purchase Details
Home Financials for this Owner
Home Financials are based on the most recent Mortgage that was taken out on this home.Purchase Details
Home Financials for this Owner
Home Financials are based on the most recent Mortgage that was taken out on this home.Purchase Details
Home Financials for this Owner
Home Financials are based on the most recent Mortgage that was taken out on this home.Purchase Details
Home Financials for this Owner
Home Financials are based on the most recent Mortgage that was taken out on this home.Purchase Details
Similar Homes in Washington, DC
Home Values in the Area
Average Home Value in this Area
Purchase History
| Date | Type | Sale Price | Title Company |
|---|---|---|---|
| Deed | $608,500 | Old Republic Title | |
| Deed | $608,500 | Old Republic Title | |
| Interfamily Deed Transfer | -- | None Available | |
| Quit Claim Deed | -- | -- | |
| Deed | $80,000 | -- | |
| Deed | $39,030 | Island Title Corp | |
| Deed | $45,000 | -- | |
| Deed | $35,000 | -- | |
| Deed | $30,000 | -- |
Mortgage History
| Date | Status | Loan Amount | Loan Type |
|---|---|---|---|
| Open | $50,000 | New Conventional | |
| Open | $578,075 | New Conventional | |
| Closed | $578,075 | New Conventional | |
| Previous Owner | $417,000 | No Value Available | |
| Previous Owner | $28,000 | No Value Available | |
| Previous Owner | $241,500 | No Value Available | |
| Previous Owner | $68,400 | New Conventional | |
| Previous Owner | $80,000 | New Conventional | |
| Previous Owner | $41,000 | New Conventional |
Property History
| Date | Event | Price | Change | Sq Ft Price |
|---|---|---|---|---|
| 06/29/2025 06/29/25 | Price Changed | $599,900 | -4.0% | $390 / Sq Ft |
| 05/23/2025 05/23/25 | Price Changed | $624,900 | 0.0% | $406 / Sq Ft |
| 05/23/2025 05/23/25 | For Sale | $624,900 | -2.3% | $406 / Sq Ft |
| 05/12/2025 05/12/25 | Off Market | $639,900 | -- | -- |
| 03/28/2025 03/28/25 | Price Changed | $639,900 | -1.6% | $416 / Sq Ft |
| 02/06/2025 02/06/25 | For Sale | $650,000 | +6.8% | $422 / Sq Ft |
| 10/19/2021 10/19/21 | Sold | $608,500 | -0.2% | $395 / Sq Ft |
| 09/10/2021 09/10/21 | Pending | -- | -- | -- |
| 09/04/2021 09/04/21 | For Sale | $610,000 | +0.2% | $396 / Sq Ft |
| 08/25/2021 08/25/21 | Off Market | $608,500 | -- | -- |
| 08/25/2021 08/25/21 | For Sale | $610,000 | 0.0% | $396 / Sq Ft |
| 08/05/2021 08/05/21 | Price Changed | $610,000 | -- | $396 / Sq Ft |
Tax History Compared to Growth
Tax History
| Year | Tax Paid | Tax Assessment Tax Assessment Total Assessment is a certain percentage of the fair market value that is determined by local assessors to be the total taxable value of land and additions on the property. | Land | Improvement |
|---|---|---|---|---|
| 2024 | $4,985 | $673,560 | $422,510 | $251,050 |
| 2023 | $4,779 | $646,180 | $393,930 | $252,250 |
| 2022 | $4,458 | $603,210 | $364,390 | $238,820 |
| 2021 | $4,365 | $565,410 | $355,320 | $210,090 |
| 2020 | $3,567 | $550,130 | $346,920 | $203,210 |
| 2019 | $3,250 | $512,070 | $327,380 | $184,690 |
| 2018 | $2,966 | $461,580 | $0 | $0 |
| 2017 | $2,703 | $412,050 | $0 | $0 |
| 2016 | $3,073 | $361,560 | $0 | $0 |
| 2015 | $2,745 | $322,990 | $0 | $0 |
| 2014 | $2,076 | $244,230 | $0 | $0 |
Agents Affiliated with this Home
-
J
Seller's Agent in 2025
Jason Cheperdak
Samson Properties
-
A
Seller Co-Listing Agent in 2025
Andrew Frye
Samson Properties
-
E
Seller's Agent in 2021
Evelyn Branic
Coldwell Banker (NRT-Southeast-MidAtlantic)
-
A
Buyer's Agent in 2021
Aria Aliaskari
Glass House Real Estate
Map
Source: Bright MLS
MLS Number: DCDC2001642
APN: 4075-0818
- 1427 Holbrook St NE
- 1012 16th St NE
- 1408 Holbrook St NE
- 1447 Holbrook St NE
- 1404 Holbrook St NE Unit 2
- 1417 Staples St NE Unit 201
- 1409 Staples St NE
- 1528 Oates St NE Unit 1
- 1605 Levis St NE
- 1028 Bladensburg Rd NE Unit 5
- 1028 Bladensburg Rd NE Unit 38
- 1332 Levis St NE
- 1319 Staples St NE
- 1343 Queen St NE
- 1403 Orren St NE
- 1111 16th St NE
- 1629 L St NE Unit 202
- 1325 Queen St NE
- 1325 Orren St NE Unit 1
- 1325 Orren St NE Unit 4

