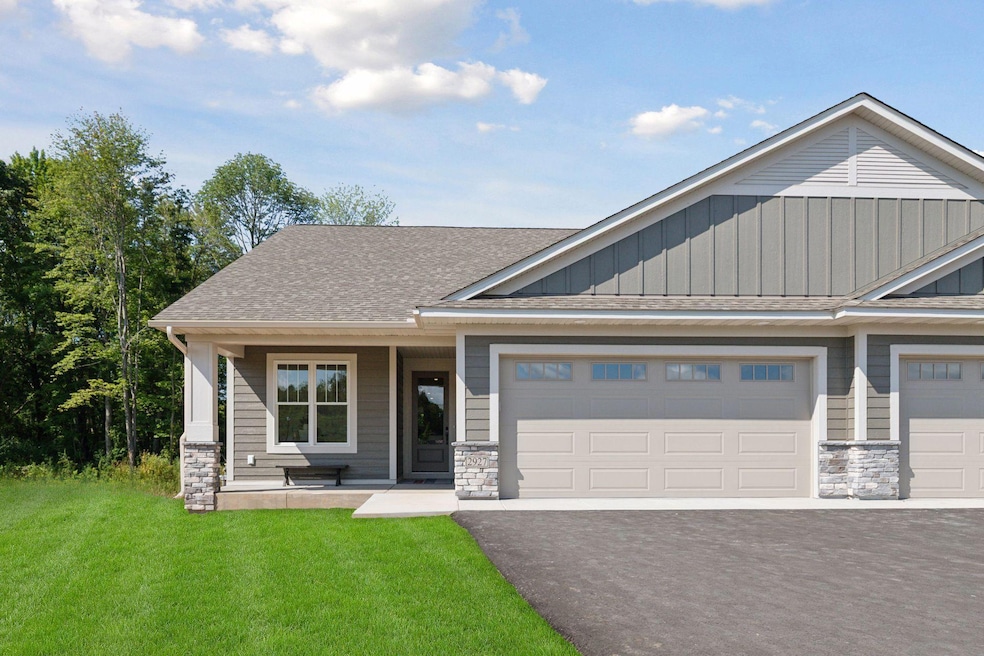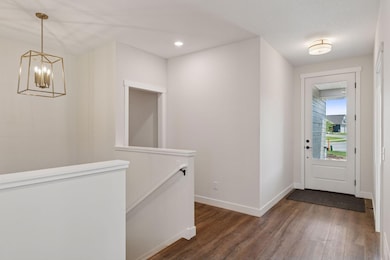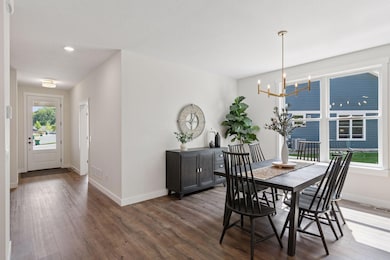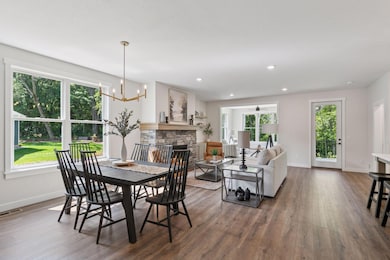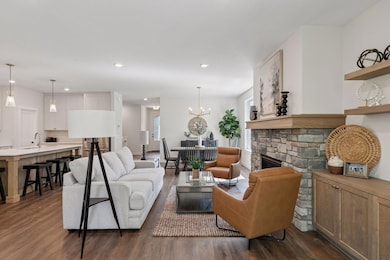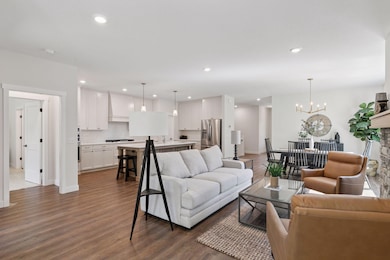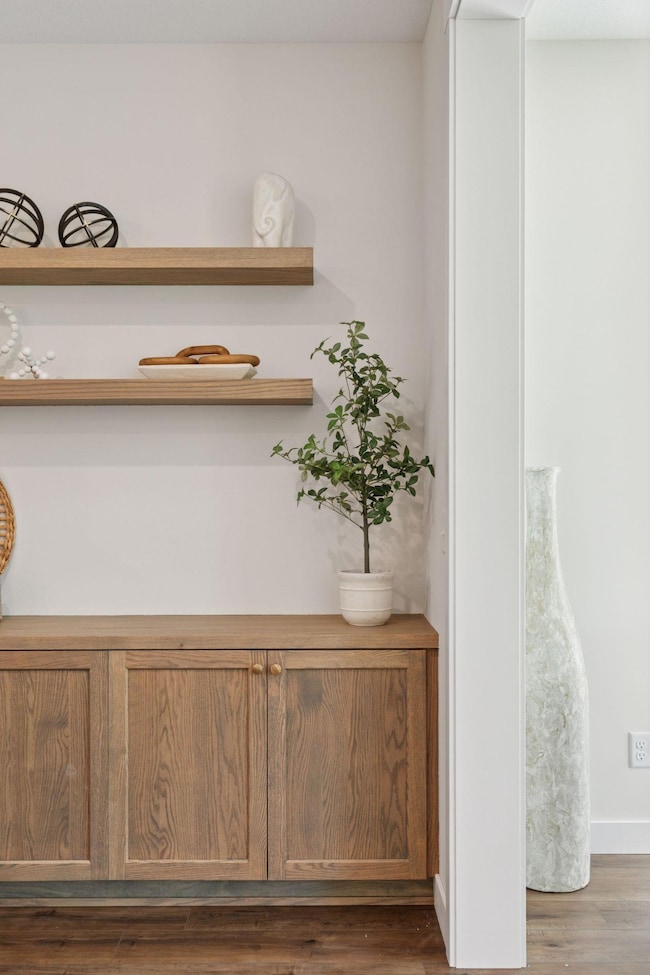1423 Kasilof Ct River Falls, WI 54022
Estimated payment $3,224/month
Highlights
- New Construction
- Deck
- Mud Room
- River Falls High School Rated 9+
- Sun or Florida Room
- Walk-In Pantry
About This Home
Welcome to Thompson Heights, a beautiful new development in River Fall! Perfectly situated just minutes from downtown River Falls, this stunning 2-bedroom, 2-bath home offers convenient access to I-94 and the WI/MN border. Featuring our popular COHO walkout floor plan, this home combines modern comfort with timeless craftsmanship. Step inside to an inviting open concept living area highlighted by a beautiful gas fireplace with custom built-in cabinetry. The designer kitchen impresses with Derrick-quality, to-the-ceiling enameled cabinets, under-cabinet lighting, a tile backsplash, Quartz countertops in both the kitchen and baths, soft-close drawers, and stainless-steel appliances. A generous island provides the perfect space for casual dining or entertaining guests. The spacious primary suite includes a private bath with a walk-in shower, dual-sink vanity, and a large closet. The second bedroom offers flexible use as a guest room or home office. Enjoy the sun-filled four-season room or unwind on your back deck during warm summer evenings. A mudroom with custom bench and hooks and a dedicated laundry room add everyday convenience. The unfished basement offers a future family room with recreational room, 2 additional bedrooms, 3/4 bathroom and plenty of storage. Best of all, lawn care and snow removal are handled by the association, letting you relax and enjoy a low-maintenance lifestyle. Don’t miss your chance to call this gorgeous Thompson Heights home your own! Schedule your showing today!
Townhouse Details
Home Type
- Townhome
Est. Annual Taxes
- $585
Year Built
- Built in 2025 | New Construction
Lot Details
- 6,229 Sq Ft Lot
- Lot Dimensions are 43x135x57x127
- Cul-De-Sac
- Zero Lot Line
HOA Fees
- $165 Monthly HOA Fees
Parking
- 2 Car Attached Garage
- Garage Door Opener
- Shared Driveway
Home Design
- Twin Home
- Pitched Roof
- Architectural Shingle Roof
Interior Spaces
- 1,874 Sq Ft Home
- 1-Story Property
- Gas Fireplace
- Mud Room
- Living Room with Fireplace
- Dining Room
- Sun or Florida Room
Kitchen
- Walk-In Pantry
- Built-In Oven
- Cooktop
- Microwave
- Dishwasher
- Stainless Steel Appliances
- Disposal
Bedrooms and Bathrooms
- 2 Bedrooms
Laundry
- Laundry Room
- Washer and Dryer Hookup
Unfinished Basement
- Walk-Out Basement
- Basement Fills Entire Space Under The House
- Drainage System
- Basement Storage
- Natural lighting in basement
Outdoor Features
- Deck
- Patio
Farming
- Sod Farm
Utilities
- Forced Air Heating and Cooling System
- Humidifier
- Vented Exhaust Fan
- Underground Utilities
- 200+ Amp Service
- Gas Water Heater
Community Details
- Association fees include lawn care, professional mgmt, snow removal
- Thompson Heights HOA, Phone Number (612) 695-0507
- Built by DERRICK HOMES LLC
- Thompson Heights Community
- Thompson Heights Subdivision
Listing and Financial Details
- Assessor Parcel Number 276116939000
Map
Home Values in the Area
Average Home Value in this Area
Tax History
| Year | Tax Paid | Tax Assessment Tax Assessment Total Assessment is a certain percentage of the fair market value that is determined by local assessors to be the total taxable value of land and additions on the property. | Land | Improvement |
|---|---|---|---|---|
| 2024 | $585 | $31,100 | $31,100 | $0 |
Property History
| Date | Event | Price | List to Sale | Price per Sq Ft |
|---|---|---|---|---|
| 11/19/2025 11/19/25 | For Sale | $571,150 | -- | $305 / Sq Ft |
Source: NorthstarMLS
MLS Number: 6819252
- 1427 Kasilof Ct
- 2785 Thompson Dr
- 2987 Thompson Dr
- 2870 Coventry Cir
- 2990 Coventry Cir
- 3186 Kingston St
- 3512 Sterling Heights Dr Unit J
- 2479 Powell Ave
- 69 E Woodridge Dr
- 1482 Riverside Dr
- 1382 Riverside Dr
- 70 Oak Ridge Dr
- 3.25 AC Riverside Dr
- 1091 Legend Ln
- 1093 Legend Ln
- 1065 Legend Ln
- 1043 Legend Ln
- 1041 Legend Ln
- 700 Leroy Ln Unit 47
- 1219 Sunset Ln
- 2988 Radio Rd
- 1496 Pebble Trail
- 3553 Sterling Heights Dr Unit B
- 3553 Sterling Heights Dr
- 3431 Aberdeen Place
- 1875 Paulson Rd
- 1473-1477 Riverside Dr
- 1495 Riverside Dr
- 130 E Pomeroy St
- 132 E Pomeroy St
- 1570 Desanctis Place
- 401 Lewis St
- 111 1/2 N Main St Unit 3
- 416 N 4th St Unit 416.5
- 123 1/2 S Main St Unit 212
- 509 E Maple St Unit 1st Floor Apartment
- 215 W Cascade Ave
- 126 1/2 S 4th St Unit 203
- 122 Spring St Unit 304
- 223 Foster St Unit E3
