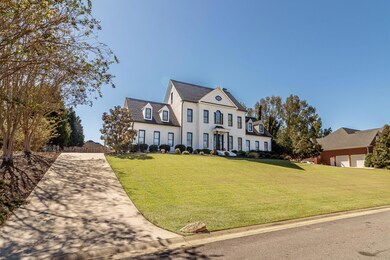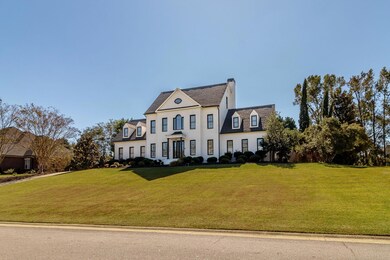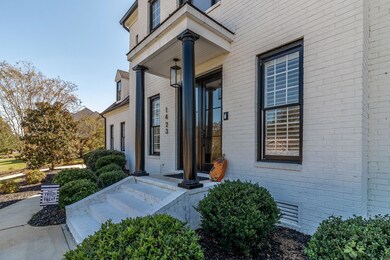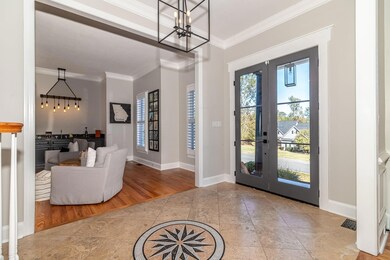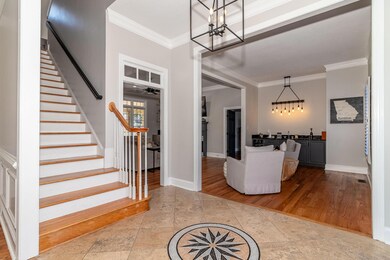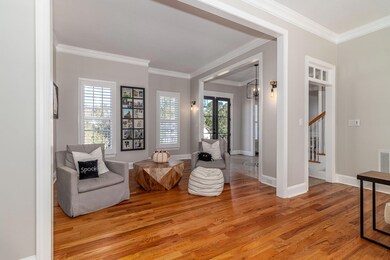
Highlights
- In Ground Pool
- Clubhouse
- Wood Flooring
- Greenbrier Elementary School Rated A
- Newly Painted Property
- Main Floor Primary Bedroom
About This Home
As of December 2024This beautifully renovated Federalist-style home seamlessly blends classic architectural elegance with modern luxury. Upon entering, you'll find an elegant dining room perfect for hosting gatherings. The open living room features a decorative fireplace, and an abundance of natural light, creating a welcoming and spacious ambiance. Just off the living room, a versatile flex area with a wet bar offers the perfect space for entertaining or relaxing. The heart of the home is the fully updated kitchen featuring an 11' x 6' island with sleek quartz countertops, a chic tiled backsplash, brand-new cabinetry and spacious walk-in pantry. A show-stopping walk-in wine nook, encased in glass with whimsical lighting, is a striking focal point, perfect for showcasing your collection.The main level boasts a serene owner's suite complete with a newly designed en-suite bathroom featuring his-and-her vanities, a walk-in shower, a luxurious soaking tub, and a generous walk-in closet with shelving.Upstairs, four spacious bedrooms with large closets share two beautifully updated guest bathrooms, while the third floor offers the quintessential family area with custom built-in benches and plenty of walk in storage space.Outside, your private oasis awaits. A covered back porch with a hot tub overlooks a beautiful inground pool and a charming cabana equipped with a kitchen, bar, and bathroom. After a swim, rinse off in the heated outdoor shower, surrounded by lush landscaping and stately palms. This home also features all hardwood and tile flooring and includeds an oversized two-car garage, providing both style and functionality in this modernized masterpiece.
Last Agent to Sell the Property
Meybohm Real Estate - Evans License #212586 Listed on: 10/09/2024

Home Details
Home Type
- Single Family
Est. Annual Taxes
- $6,875
Year Built
- Built in 2003 | Remodeled
Lot Details
- 0.98 Acre Lot
- Privacy Fence
- Fenced
HOA Fees
- $41 Monthly HOA Fees
Parking
- 2 Car Garage
- Garage Door Opener
Home Design
- Newly Painted Property
- Brick Exterior Construction
- Composition Roof
Interior Spaces
- 5,331 Sq Ft Home
- 3-Story Property
- Wet Bar
- Built-In Features
- Ceiling Fan
- Gas Log Fireplace
- Blinds
- Entrance Foyer
- Living Room with Fireplace
- Dining Room
- Bonus Room
- Crawl Space
- Partially Finished Attic
- Fire and Smoke Detector
Kitchen
- Eat-In Kitchen
- Gas Range
- <<builtInMicrowave>>
- Ice Maker
- Dishwasher
- Kitchen Island
- Utility Sink
Flooring
- Wood
- Ceramic Tile
Bedrooms and Bathrooms
- 5 Bedrooms
- Primary Bedroom on Main
- Walk-In Closet
Laundry
- Dryer
- Washer
Pool
- In Ground Pool
- Vinyl Pool
- Spa
Outdoor Features
- Covered patio or porch
- Stoop
Schools
- Greenbrier Elementary And Middle School
- Greenbrier High School
Utilities
- Forced Air Heating and Cooling System
- Heating System Uses Natural Gas
- Gas Water Heater
- Cable TV Available
Listing and Financial Details
- Assessor Parcel Number 066154
Community Details
Overview
- Knob Hill Subdivision
Amenities
- Clubhouse
Recreation
- Community Playground
- Community Pool
- Trails
Ownership History
Purchase Details
Home Financials for this Owner
Home Financials are based on the most recent Mortgage that was taken out on this home.Purchase Details
Home Financials for this Owner
Home Financials are based on the most recent Mortgage that was taken out on this home.Purchase Details
Home Financials for this Owner
Home Financials are based on the most recent Mortgage that was taken out on this home.Purchase Details
Home Financials for this Owner
Home Financials are based on the most recent Mortgage that was taken out on this home.Similar Homes in Evans, GA
Home Values in the Area
Average Home Value in this Area
Purchase History
| Date | Type | Sale Price | Title Company |
|---|---|---|---|
| Warranty Deed | $810,000 | -- | |
| Limited Warranty Deed | $550,000 | -- | |
| Warranty Deed | $393,500 | -- | |
| Warranty Deed | $480,000 | -- | |
| Limited Warranty Deed | $138,000 | -- |
Mortgage History
| Date | Status | Loan Amount | Loan Type |
|---|---|---|---|
| Open | $810,000 | New Conventional | |
| Previous Owner | $150,000 | New Conventional | |
| Previous Owner | $522,500 | New Conventional | |
| Previous Owner | $73,000 | New Conventional | |
| Previous Owner | $100,000 | Credit Line Revolving | |
| Previous Owner | $280,000 | Purchase Money Mortgage | |
| Previous Owner | $90,000 | Credit Line Revolving | |
| Previous Owner | $280,000 | Unknown | |
| Previous Owner | $265,000 | No Value Available | |
| Previous Owner | $298,500 | No Value Available |
Property History
| Date | Event | Price | Change | Sq Ft Price |
|---|---|---|---|---|
| 06/12/2025 06/12/25 | Pending | -- | -- | -- |
| 06/10/2025 06/10/25 | For Sale | $835,000 | +3.1% | $157 / Sq Ft |
| 12/31/2024 12/31/24 | Sold | $810,000 | 0.0% | $152 / Sq Ft |
| 10/09/2024 10/09/24 | Pending | -- | -- | -- |
| 10/09/2024 10/09/24 | For Sale | $810,000 | 0.0% | $152 / Sq Ft |
| 07/22/2019 07/22/19 | Rented | $2,300 | -- | -- |
Tax History Compared to Growth
Tax History
| Year | Tax Paid | Tax Assessment Tax Assessment Total Assessment is a certain percentage of the fair market value that is determined by local assessors to be the total taxable value of land and additions on the property. | Land | Improvement |
|---|---|---|---|---|
| 2024 | $6,639 | $263,455 | $41,104 | $222,351 |
| 2023 | $6,639 | $267,866 | $41,104 | $226,762 |
| 2022 | $5,773 | $220,000 | $33,680 | $186,320 |
| 2021 | $6,267 | $228,453 | $31,204 | $197,249 |
| 2020 | $5,887 | $209,997 | $29,004 | $180,993 |
| 2019 | $5,883 | $209,846 | $32,104 | $177,742 |
| 2018 | $5,474 | $194,471 | $31,004 | $163,467 |
| 2017 | $5,221 | $184,720 | $35,104 | $149,616 |
| 2016 | $5,765 | $211,792 | $30,880 | $180,912 |
| 2015 | $5,534 | $204,824 | $30,380 | $174,444 |
| 2014 | $5,232 | $191,260 | $33,180 | $158,080 |
Agents Affiliated with this Home
-
Jane Devine

Seller's Agent in 2025
Jane Devine
Keller Williams Realty Augusta
(253) 651-0254
38 Total Sales
-
Diana Edwards

Seller's Agent in 2024
Diana Edwards
Meybohm
(706) 414-7399
39 Total Sales
-
Meybohm Property Management Team
M
Seller's Agent in 2019
Meybohm Property Management Team
Meybohm
(706) 733-6497
1 Total Sale
Map
Source: REALTORS® of Greater Augusta
MLS Number: 534614
APN: 066-154
- 724 Avrett Cir
- 492 Knob Hill Ct W
- 1459 Knob Hill Cir
- 1456 Knob Hill Cir
- 3540 Hilltop Trail
- 1202 Cypress Trail
- 903 Windmill Pkwy
- 964 Woody Hill Cir
- 960 Woody Hill Cir
- 705 Bunting Ln
- 651 Brook Trail
- 2971 William Few Pkwy
- 917 Windmill Pkwy
- 539 Edgecliff Ln
- 5107 Windmill Place
- 5105 Windmill Place
- 1517 Willow Bay Dr
- 450 Flowing Creek Dr
- 318 Greendale Place
- 304 Greendale Place

