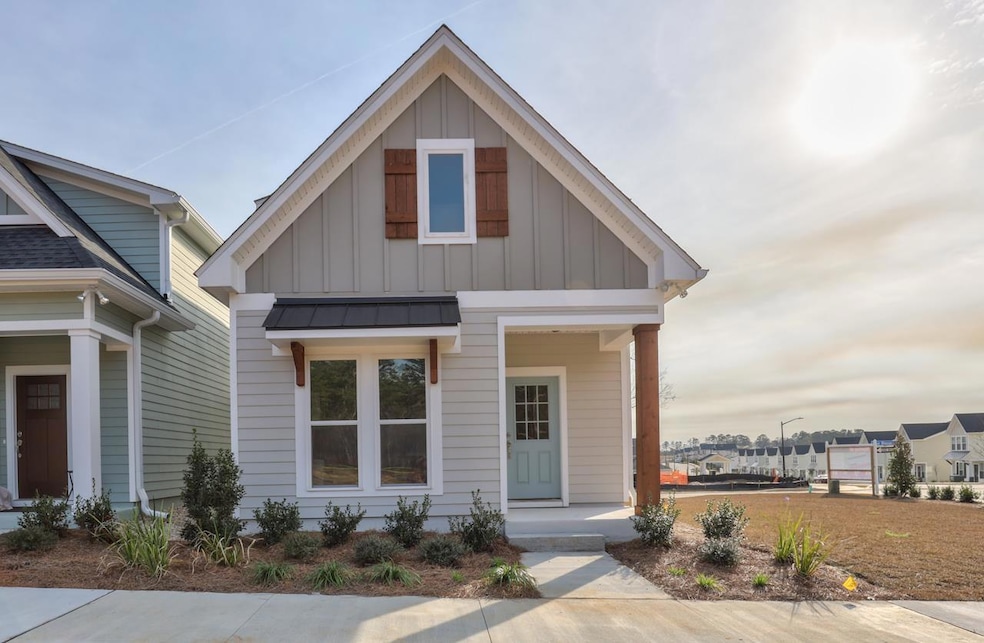PENDING
NEW CONSTRUCTION
1423 Landon Hills Dr Tallahassee, FL 32312
Northeast Tallahasse NeighborhoodEstimated payment $1,572/month
Total Views
135
3
Beds
2.5
Baths
1,306
Sq Ft
$179
Price per Sq Ft
Highlights
- New Construction
- ENERGY STAR Certified Homes
- High Ceiling
- Hawks Rise Elementary School Rated A
- Traditional Architecture
- Covered Patio or Porch
About This Home
Exclusive new Portland model available now in Landon Hills. Walk to Publix. Under construction - Photos of previous model. Lot size and room measurements approximate. Features 3 bedrooms, 2.5 bathrooms, and 1,306 square feet. Photos of previous model.
Home Details
Home Type
- Single Family
Year Built
- Built in 2025 | New Construction
Lot Details
- 3,485 Sq Ft Lot
- Lot Dimensions are 30x115x30x115
HOA Fees
- $96 Monthly HOA Fees
Parking
- Driveway
Home Design
- Traditional Architecture
- Cottage
- Slab Foundation
Interior Spaces
- 1,306 Sq Ft Home
- 2-Story Property
- High Ceiling
- Property Views
Kitchen
- Oven
- Stove
- Microwave
- Dishwasher
- Disposal
Flooring
- Carpet
- Tile
- Vinyl
Bedrooms and Bathrooms
- 3 Bedrooms
- Walk-In Closet
Eco-Friendly Details
- ENERGY STAR Certified Homes
- Home Performance with ENERGY STAR
Outdoor Features
- Covered Patio or Porch
Schools
- Hawks Rise Elementary School
- Deerlake Middle School
- Chiles High School
Utilities
- Central Heating and Cooling System
- Heat Pump System
Community Details
- Landon Hills Subdivision
Listing and Financial Details
- Home warranty included in the sale of the property
- Legal Lot and Block 19 / C
Map
Create a Home Valuation Report for This Property
The Home Valuation Report is an in-depth analysis detailing your home's value as well as a comparison with similar homes in the area
Home Values in the Area
Average Home Value in this Area
Property History
| Date | Event | Price | Change | Sq Ft Price |
|---|---|---|---|---|
| 07/21/2025 07/21/25 | Pending | -- | -- | -- |
| 07/01/2025 07/01/25 | For Sale | $233,206 | -- | $179 / Sq Ft |
Source: Capital Area Technology & REALTOR® Services (Tallahassee Board of REALTORS®)
Source: Capital Area Technology & REALTOR® Services (Tallahassee Board of REALTORS®)
MLS Number: 388927
Nearby Homes
- 1367 Landon Hills Dr
- 1371 Landon Hills Dr
- 1439 Landon Hills Dr
- 8364 Bull Headley Rd
- 1153 Ronds Pointe Dr E
- 8372 Bull Headley Rd
- 1407 Summerbrooke Dr
- 1488 Summerbrooke Dr
- 1456 Summerbrooke Dr
- 1424 Summerbrooke Dr
- 8736 Glenoak Trail
- 1724 Broken Bow Trail
- 1351 Landon Hills Dr
- 1354 Landon Hills Dr
- 1350 Landon Hills Dr
- 8264 Chickasaw Trail
- 8204 Chickasaw Trail
- 8251 Chickasaw Trail
- 1403 Summerbrooke Dr
- 1423 Summerbrooke Dr







