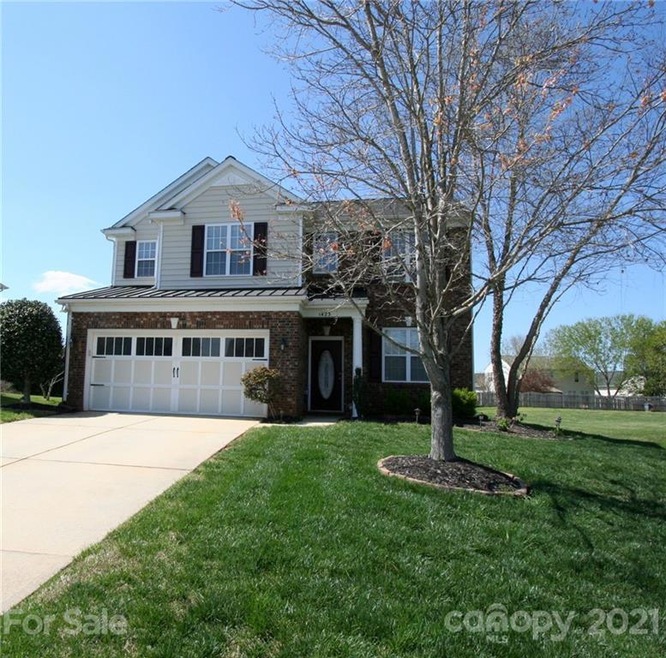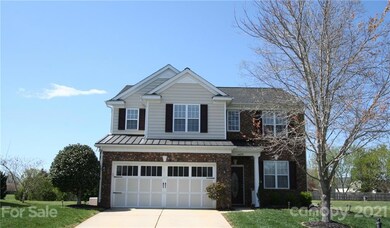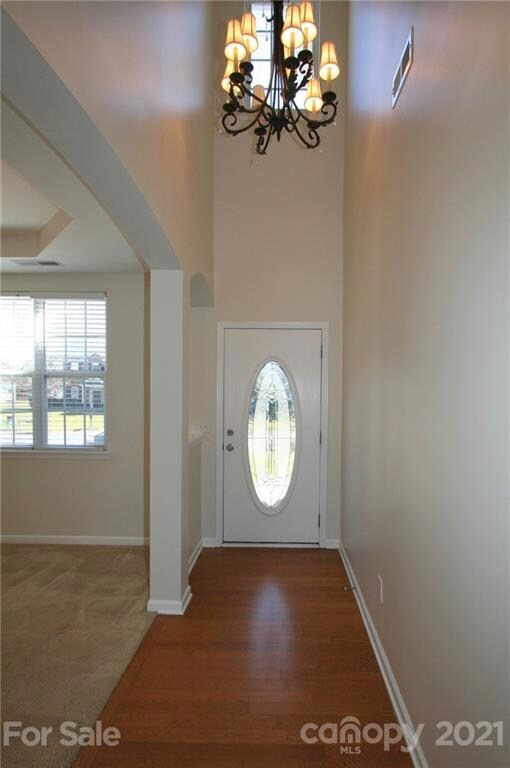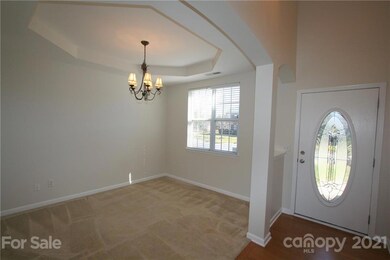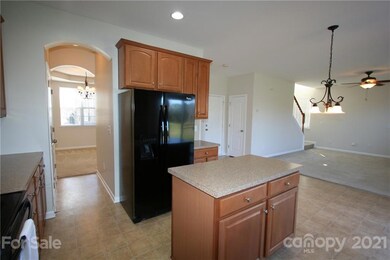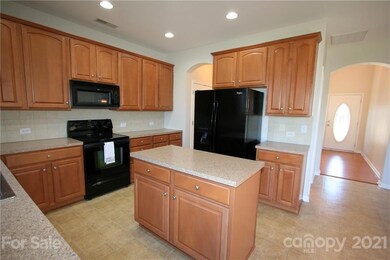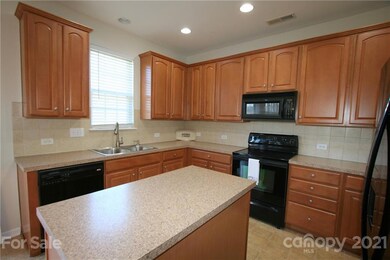
1423 Lonan Dr Waxhaw, NC 28173
Estimated Value: $395,000 - $483,000
Highlights
- Pond
- Traditional Architecture
- Community Pool
- Wesley Chapel Elementary School Rated A
- Wood Flooring
- Rear Porch
About This Home
As of April 2021SHOWINGS START FRIDAY, 4/2 - Well-maintained, move-in ready home as you enter the cul-de-sac! Roof replaced 2016. AC and zone board replaced 2019. Freshly painted 12/2020. All BRs are spacious with walk-in closets and ceiling fans. Refrigerator remains in the well-sized Kitchen with island and large pantry. Separate Dining Room. Wonderful, flat .31 acre yard. Great n'hood amenities--pool, playground, pond, and plenty of sidewalks to stroll, run, cycle, or walk your furry friend. Highly-desirable Wesley Chapel Elementary and Cuthbertson Middle and High schools. Union County taxes only--no city! Sellers anticipate multiple offers and will review all offers Monday morning, so please submit your best offer by 8:00pm Sunday, 4/4.
Last Agent to Sell the Property
NextHome Paramount Brokerage Email: erin.deluca@allentate.com License #239725 Listed on: 04/01/2021

Home Details
Home Type
- Single Family
Est. Annual Taxes
- $1,761
Year Built
- Built in 2005
Lot Details
- 0.31 Acre Lot
- Lot Dimensions are 84x183x77x160
- Level Lot
- Property is zoned AF8
HOA Fees
- $69 Monthly HOA Fees
Parking
- 2 Car Attached Garage
- 4 Open Parking Spaces
Home Design
- Traditional Architecture
- Brick Exterior Construction
- Slab Foundation
- Vinyl Siding
Interior Spaces
- 2-Story Property
- Ceiling Fan
- Window Treatments
- Great Room with Fireplace
- Pull Down Stairs to Attic
Kitchen
- Electric Oven
- Microwave
- Plumbed For Ice Maker
- Dishwasher
- Kitchen Island
- Disposal
Flooring
- Wood
- Vinyl
Bedrooms and Bathrooms
- 3 Bedrooms
- Walk-In Closet
- Garden Bath
Outdoor Features
- Pond
- Patio
- Rear Porch
Schools
- Wesley Chapel Elementary School
- Cuthbertson Middle School
- Cuthbertson High School
Utilities
- Forced Air Heating System
- Heating System Uses Natural Gas
- Gas Water Heater
- Cable TV Available
Listing and Financial Details
- Assessor Parcel Number 06-030-241
Community Details
Overview
- Braesael Association, Phone Number (704) 847-3507
- New Towne Village Subdivision
- Mandatory home owners association
Recreation
- Community Playground
- Community Pool
Ownership History
Purchase Details
Home Financials for this Owner
Home Financials are based on the most recent Mortgage that was taken out on this home.Purchase Details
Home Financials for this Owner
Home Financials are based on the most recent Mortgage that was taken out on this home.Purchase Details
Home Financials for this Owner
Home Financials are based on the most recent Mortgage that was taken out on this home.Similar Homes in Waxhaw, NC
Home Values in the Area
Average Home Value in this Area
Purchase History
| Date | Buyer | Sale Price | Title Company |
|---|---|---|---|
| Mccuen Jason Alexander | $335,000 | Austin Title Llc | |
| Carriero Angelo | $176,000 | None Available | |
| Miller Lyle W | $180,000 | -- |
Mortgage History
| Date | Status | Borrower | Loan Amount |
|---|---|---|---|
| Open | Mccuen Jason Alexander | $50,000 | |
| Open | Mccuen Jason Alexander | $318,250 | |
| Previous Owner | Carriero Angelo | $188,000 | |
| Previous Owner | Carriero Angelo | $170,720 | |
| Previous Owner | Miller Lyle W | $141,000 | |
| Previous Owner | Miller Lyle W | $148,500 | |
| Previous Owner | Miller Lyle W | $143,992 |
Property History
| Date | Event | Price | Change | Sq Ft Price |
|---|---|---|---|---|
| 04/27/2021 04/27/21 | Sold | $335,000 | +7.4% | $170 / Sq Ft |
| 04/05/2021 04/05/21 | Pending | -- | -- | -- |
| 04/01/2021 04/01/21 | For Sale | $312,000 | -- | $159 / Sq Ft |
Tax History Compared to Growth
Tax History
| Year | Tax Paid | Tax Assessment Tax Assessment Total Assessment is a certain percentage of the fair market value that is determined by local assessors to be the total taxable value of land and additions on the property. | Land | Improvement |
|---|---|---|---|---|
| 2024 | $1,761 | $273,800 | $63,000 | $210,800 |
| 2023 | $1,737 | $273,800 | $63,000 | $210,800 |
| 2022 | $1,737 | $273,800 | $63,000 | $210,800 |
| 2021 | $1,725 | $273,800 | $63,000 | $210,800 |
| 2020 | $1,535 | $199,000 | $43,500 | $155,500 |
| 2019 | $1,564 | $199,000 | $43,500 | $155,500 |
| 2018 | $1,564 | $199,000 | $43,500 | $155,500 |
| 2017 | $1,667 | $199,000 | $43,500 | $155,500 |
| 2016 | $1,612 | $199,000 | $43,500 | $155,500 |
| 2015 | $1,640 | $199,000 | $43,500 | $155,500 |
| 2014 | $1,357 | $194,830 | $50,000 | $144,830 |
Agents Affiliated with this Home
-
Erin DeLuca

Seller's Agent in 2021
Erin DeLuca
NextHome Paramount
(704) 651-5893
62 Total Sales
-
Kelly Farfour

Buyer's Agent in 2021
Kelly Farfour
ERA Live Moore
(704) 617-1027
55 Total Sales
Map
Source: Canopy MLS (Canopy Realtor® Association)
MLS Number: 3711979
APN: 06-030-241
- 1418 Lonan Dr
- 4205 New Town Rd
- 611 Yucatan Dr
- 702 Yucatan Dr
- 6055 Brush Creek
- 2009 Trindle Vine Ln
- 7010 Brush Creek
- 1512 Brooksland Place
- 1503 Brooksland Place
- 1043 Rabbit Hill Ln
- 1039 Rabbit Hill Ln
- 1615 Jekyll Ln
- 5601 Ballenger Ct
- 5208 Black Oak Ln
- 1028 Seven Sisters Ave
- 2124 Katie Alice Cir
- 2007 Kendall Dr Unit 6
- 1031 Seven Sisters Ave
- 1518 Billy Howey Rd Unit 6
- 1501 Allegheny Way
