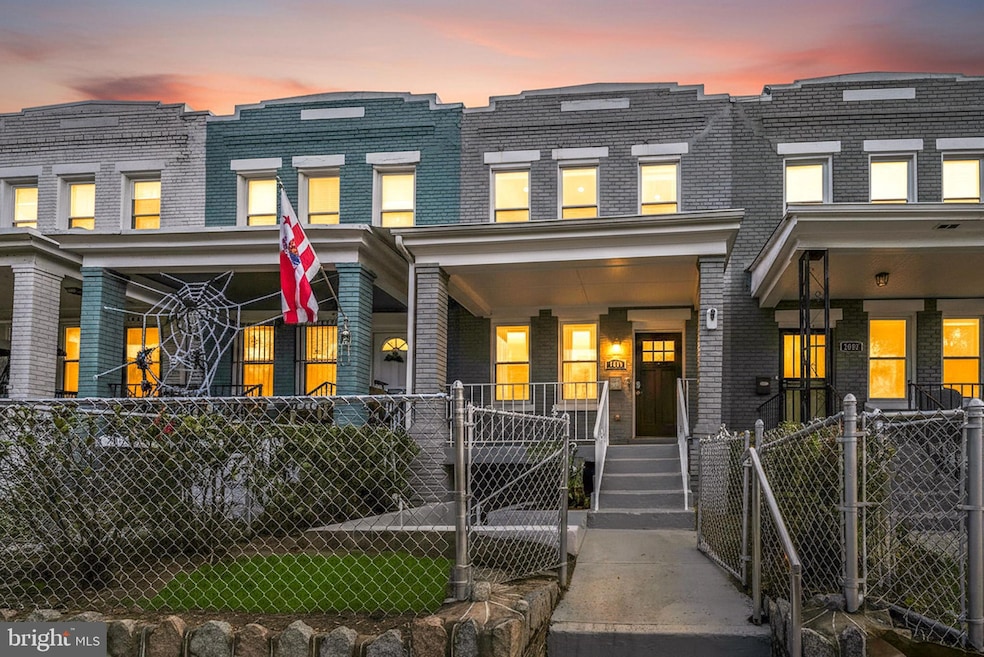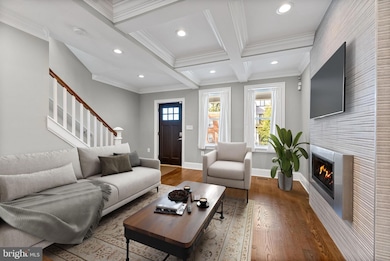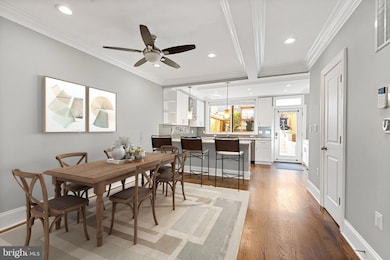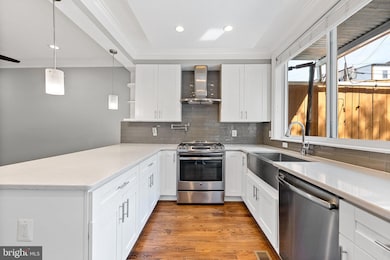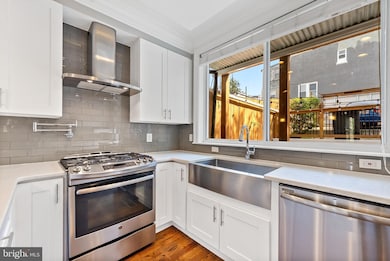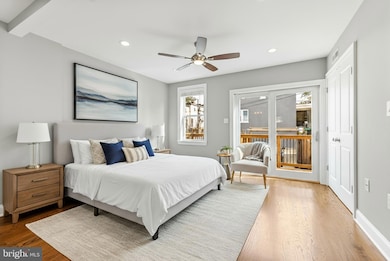
1423 Montello Ave NE Washington, DC 20002
Trinidad NeighborhoodEstimated payment $5,140/month
Highlights
- Very Popular Property
- Federal Architecture
- No HOA
- Gourmet Kitchen
- 1 Fireplace
- 4-minute walk to Joseph H. Cole Recreation Center
About This Home
Motivated seller who wants to help you call this thoughtfully designed house your home before the end of the year. Meticulous craftsmanship, well maintained with thoughtful additions and meaningful improvements throughout this lovely 3-level, 4-bedroom, 3.5-bathroom, recently renovated luxury townhouse in the heart of Washington, D.C.. Open sun-filled floorplan, 9 foot ceilings with ornamental frame molding and the interconnectivity of an exceptional gourmet kitchen and tranquil patio area add a unique first impression to this lovely home. In-law suite with private apartment-like front and rear entrances is ideal for multigenerational households...or special guests seeking uniquely private accommodations with a basement in-law suite which includes full kitchen, a dedicated washer and dryer laundry system, and a spacious bedroom with large windows and dedicated closet space for the short-term or the long. With a private 2-car garage door carport with EV capable charging.
Listing Agent
(571) 217-2177 pj@pjsantiago.com Keller Williams Realty License #SP98376971 Listed on: 11/01/2025

Townhouse Details
Home Type
- Townhome
Est. Annual Taxes
- $7,025
Year Built
- Built in 1929 | Remodeled in 2016
Lot Details
- 1,581 Sq Ft Lot
- Privacy Fence
- Wood Fence
- Back Yard Fenced
Home Design
- Federal Architecture
- Brick Exterior Construction
Interior Spaces
- Property has 3 Levels
- 1 Fireplace
- Dining Area
Kitchen
- Gourmet Kitchen
- Breakfast Area or Nook
- Stove
- Range Hood
- Microwave
- ENERGY STAR Qualified Refrigerator
- Ice Maker
- ENERGY STAR Qualified Dishwasher
- Disposal
Bedrooms and Bathrooms
Laundry
- Laundry on lower level
- Front Loading Dryer
- Front Loading Washer
Finished Basement
- Walk-Out Basement
- Front and Rear Basement Entry
- Natural lighting in basement
Parking
- Driveway
- On-Street Parking
Location
- Urban Location
Utilities
- Forced Air Heating and Cooling System
- Vented Exhaust Fan
- Natural Gas Water Heater
Listing and Financial Details
- Tax Lot 167
- Assessor Parcel Number 4060//0167
Community Details
Overview
- No Home Owners Association
- Trinidad Subdivision
- Property Manager
Pet Policy
- Pets Allowed
Matterport 3D Tour
Map
Home Values in the Area
Average Home Value in this Area
Tax History
| Year | Tax Paid | Tax Assessment Tax Assessment Total Assessment is a certain percentage of the fair market value that is determined by local assessors to be the total taxable value of land and additions on the property. | Land | Improvement |
|---|---|---|---|---|
| 2025 | $7,025 | $826,490 | $439,520 | $386,970 |
| 2024 | $7,306 | $859,520 | $437,320 | $422,200 |
| 2023 | $6,851 | $847,970 | $427,740 | $420,230 |
| 2022 | $6,271 | $816,480 | $396,120 | $420,360 |
| 2021 | $5,859 | $765,660 | $382,240 | $383,420 |
| 2020 | $6,371 | $749,550 | $363,870 | $385,680 |
| 2019 | $5,972 | $702,540 | $326,320 | $376,220 |
| 2018 | $3,663 | $430,970 | $0 | $0 |
| 2017 | $3,270 | $384,710 | $0 | $0 |
| 2016 | $3,033 | $356,820 | $0 | $0 |
| 2015 | $2,714 | $319,320 | $0 | $0 |
| 2014 | $2,042 | $240,180 | $0 | $0 |
Property History
| Date | Event | Price | List to Sale | Price per Sq Ft | Prior Sale |
|---|---|---|---|---|---|
| 11/20/2025 11/20/25 | Price Changed | $865,000 | -2.6% | $467 / Sq Ft | |
| 11/01/2025 11/01/25 | For Sale | $888,000 | 0.0% | $480 / Sq Ft | |
| 10/23/2025 10/23/25 | Price Changed | $3,850 | -9.4% | $2 / Sq Ft | |
| 08/27/2025 08/27/25 | For Rent | $4,250 | +11.8% | -- | |
| 04/01/2023 04/01/23 | Rented | $3,800 | -9.5% | -- | |
| 02/23/2023 02/23/23 | For Rent | $4,200 | 0.0% | -- | |
| 09/15/2016 09/15/16 | Sold | $720,000 | +1.4% | $389 / Sq Ft | View Prior Sale |
| 08/05/2016 08/05/16 | Pending | -- | -- | -- | |
| 08/02/2016 08/02/16 | For Sale | $709,900 | -- | $384 / Sq Ft |
Purchase History
| Date | Type | Sale Price | Title Company |
|---|---|---|---|
| Special Warranty Deed | $720,000 | Settlement Matters Llc | |
| Warranty Deed | $176,000 | -- | |
| Trustee Deed | $136,755 | -- | |
| Warranty Deed | $375,000 | -- | |
| Warranty Deed | $17,300 | -- | |
| Deed | $69,000 | -- |
Mortgage History
| Date | Status | Loan Amount | Loan Type |
|---|---|---|---|
| Open | $576,000 | New Conventional | |
| Previous Owner | $218,676 | FHA | |
| Previous Owner | $300,000 | New Conventional | |
| Previous Owner | $247,500 | New Conventional | |
| Previous Owner | $70,630 | New Conventional |
About the Listing Agent

PJ Santiago is a real estate agent with Keller Williams Capital Properties. PJ services both northern Virginia areas and Washington D.C.
Pat's Other Listings
Source: Bright MLS
MLS Number: DCDC2229988
APN: 4060-0167
- 1213 Penn St NE
- 1405 Montello Ave NE
- 1148 Owen Place NE
- 1121 Penn St NE Unit 1
- 1235 Owen Place NE
- 1201 Queen St NE
- 1144 Owen Place NE Unit 1
- 1114 Owen Place NE
- 1214 Queen St NE Unit 2
- 1109 Penn St NE Unit 4
- 1107 Queen St NE Unit 4
- 1107 Queen St NE Unit 2
- 1105 Queen St NE Unit 1
- 1260 Owen Place NE
- 1215 Holbrook Terrace NE Unit 1
- 1238 Queen St NE Unit 3
- 1427 W Virginia Ave NE Unit 1
- 1511 W Virginia Ave NE
- 1113 Holbrook Terrace NE
- 1267 Penn St NE Unit B
- 1411 Montello Ave NE
- 1405 Montello Ave NE
- 1230 Penn St NE
- 1115 Penn St NE
- 1115 Penn St NE
- 1113 Queen St NE Unit 1
- 1107 Penn St NE Unit 1
- 1106 Queen St NE Unit 4
- 1106 Queen St NE Unit 1
- 1267 Penn St NE Unit B
- 1231 Holbrook Terrace NE Unit Apartment #2
- 1153 Neal St NE Unit 2
- 1643 Montello Ave NE Unit 4
- 1278 Neal St NE
- 1600 Trinidad Ave NE
- 1642 Montello Ave NE
- 1401 Trinidad Ave NE
- 1255 Meigs Place NE Unit 4
- 1635 W Virginia Ave NE Unit 1
- 1182 Morse St NE
