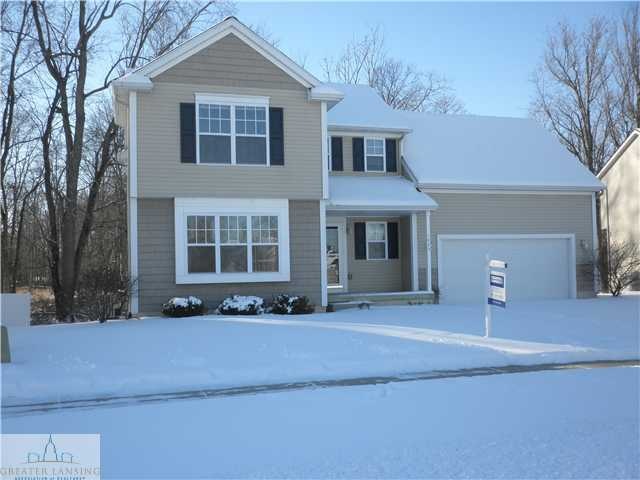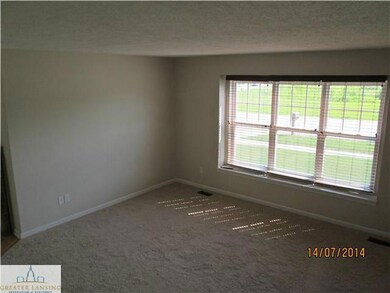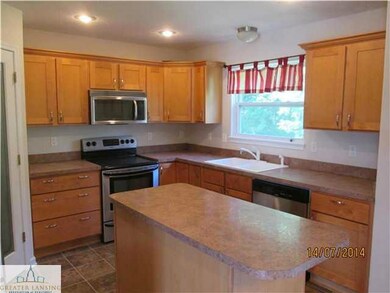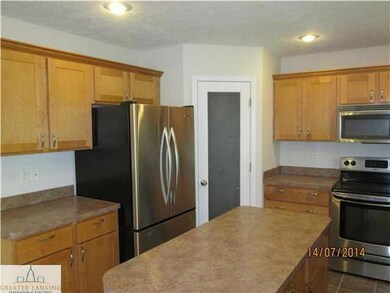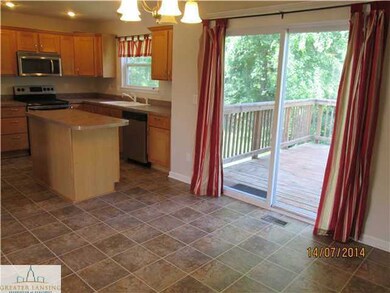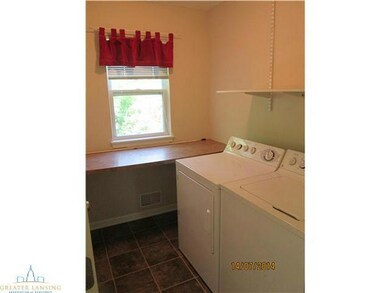
Highlights
- Deck
- 2 Car Attached Garage
- Entrance Foyer
- Covered patio or porch
- Living Room
- Forced Air Heating and Cooling System
About This Home
As of August 2017Welcome to 1423 Moose Dr. Holt. Beautiful newer home located on private wooded lot. Fresh paint thru out, new carpet and vinyl. The foyer features hardwood flooring and large coat closet. Living room with large window and wood blinds. The kitchen features light cabinets, center island, stainless appliances, and large eating area. There is a sliding glass door off of the kitchen to a large deck. First floor laundry with folding area, the washer and dryer will remain with property. Handy half bath off of back entry. The master suite is large and features a tray ceiling, double closets and a ceiling fan. The remaining bedrooms are all neutral and one of them is 19.4 x 13.4. The lower level has daylight windows and is ready to finish.
Last Agent to Sell the Property
Susan Zick
Coldwell Banker Professionals -Okemos License #6501237126 Listed on: 01/08/2015
Last Buyer's Agent
Andrew Shafer
WEICHERT, REALTORS- Emerald Properties License #6501385839
Home Details
Home Type
- Single Family
Est. Annual Taxes
- $3,696
Year Built
- Built in 2007
Lot Details
- 10,019 Sq Ft Lot
- Lot Dimensions are 78x126
Parking
- 2 Car Attached Garage
Home Design
- Vinyl Siding
Interior Spaces
- 1,825 Sq Ft Home
- 2-Story Property
- Ceiling Fan
- Entrance Foyer
- Living Room
- Dining Room
- Fire and Smoke Detector
Kitchen
- Oven
- Range
- Microwave
- Dishwasher
- Disposal
Bedrooms and Bathrooms
- 4 Bedrooms
Laundry
- Laundry on main level
- Dryer
- Washer
Basement
- Basement Fills Entire Space Under The House
- Natural lighting in basement
Outdoor Features
- Deck
- Covered patio or porch
Utilities
- Forced Air Heating and Cooling System
- Heating System Uses Natural Gas
- Vented Exhaust Fan
- Gas Water Heater
- Cable TV Available
Ownership History
Purchase Details
Home Financials for this Owner
Home Financials are based on the most recent Mortgage that was taken out on this home.Purchase Details
Home Financials for this Owner
Home Financials are based on the most recent Mortgage that was taken out on this home.Purchase Details
Home Financials for this Owner
Home Financials are based on the most recent Mortgage that was taken out on this home.Purchase Details
Home Financials for this Owner
Home Financials are based on the most recent Mortgage that was taken out on this home.Purchase Details
Home Financials for this Owner
Home Financials are based on the most recent Mortgage that was taken out on this home.Similar Homes in the area
Home Values in the Area
Average Home Value in this Area
Purchase History
| Date | Type | Sale Price | Title Company |
|---|---|---|---|
| Deed | $266,000 | None Available | |
| Interfamily Deed Transfer | -- | None Available | |
| Interfamily Deed Transfer | -- | Liberty Title | |
| Warranty Deed | $213,000 | Liberty Title | |
| Warranty Deed | $174,900 | Tri County Title Agency Llc | |
| Warranty Deed | $185,900 | Tri County Title Agency Llc | |
| Corporate Deed | $44,900 | None Available |
Mortgage History
| Date | Status | Loan Amount | Loan Type |
|---|---|---|---|
| Open | $239,400 | New Conventional | |
| Previous Owner | $50,000 | New Conventional | |
| Previous Owner | $180,671 | VA | |
| Previous Owner | $148,700 | Purchase Money Mortgage | |
| Previous Owner | $158,300 | Construction |
Property History
| Date | Event | Price | Change | Sq Ft Price |
|---|---|---|---|---|
| 08/14/2017 08/14/17 | Sold | $213,000 | -3.1% | $89 / Sq Ft |
| 07/12/2017 07/12/17 | Pending | -- | -- | -- |
| 06/28/2017 06/28/17 | For Sale | $219,900 | +25.7% | $92 / Sq Ft |
| 05/01/2015 05/01/15 | Sold | $174,900 | -2.8% | $96 / Sq Ft |
| 01/08/2015 01/08/15 | For Sale | $179,900 | -- | $99 / Sq Ft |
Tax History Compared to Growth
Tax History
| Year | Tax Paid | Tax Assessment Tax Assessment Total Assessment is a certain percentage of the fair market value that is determined by local assessors to be the total taxable value of land and additions on the property. | Land | Improvement |
|---|---|---|---|---|
| 2024 | $18 | $157,700 | $38,100 | $119,600 |
| 2023 | $6,545 | $141,600 | $30,500 | $111,100 |
| 2022 | $6,229 | $127,100 | $22,900 | $104,200 |
| 2021 | $5,166 | $118,500 | $17,200 | $101,300 |
| 2020 | $6,945 | $117,100 | $17,200 | $99,900 |
| 2019 | $6,600 | $105,100 | $13,900 | $91,200 |
| 2018 | $6,570 | $97,600 | $13,900 | $83,700 |
| 2017 | $4,218 | $97,600 | $13,900 | $83,700 |
| 2016 | $4,172 | $96,100 | $21,900 | $74,200 |
| 2015 | $5,518 | $95,200 | $43,710 | $51,490 |
| 2014 | $5,518 | $94,300 | $43,710 | $50,590 |
Agents Affiliated with this Home
-
Brock Fletcher

Seller's Agent in 2017
Brock Fletcher
Keller Williams Realty Lansing
(517) 303-3262
8 in this area
300 Total Sales
-
Michael Williams

Buyer's Agent in 2017
Michael Williams
RE/MAX Michigan
(517) 331-3203
85 Total Sales
-

Seller's Agent in 2015
Susan Zick
Coldwell Banker Professionals -Okemos
-
A
Buyer's Agent in 2015
Andrew Shafer
WEICHERT, REALTORS- Emerald Properties
Map
Source: Greater Lansing Association of Realtors®
MLS Number: 66308
APN: 25-05-27-226-038
- 4526 Bison Dr
- 1535 Thimbleberry Dr
- 4535 Harper Rd
- 4425 Doncaster Ave
- 1554 Huntshire Dr
- 1539 Jacqueline Dr
- 1709 Tuscany Ln
- 4139 Archwood Dr
- 1614 N Eifert Rd
- 4120 Santa Clara Dr
- 4663 Sycamore St
- 5058 Glendurgan Ct
- 1548 Holbrook Dr
- 0 Aurelius Rd Unit 282659
- 1634 Holbrook Dr
- 1932 Pageant Way
- 1936 Heatherton Dr
- 1778 Killarney Dr
- 4434 Holt Rd
- 2070 Dean Ave
