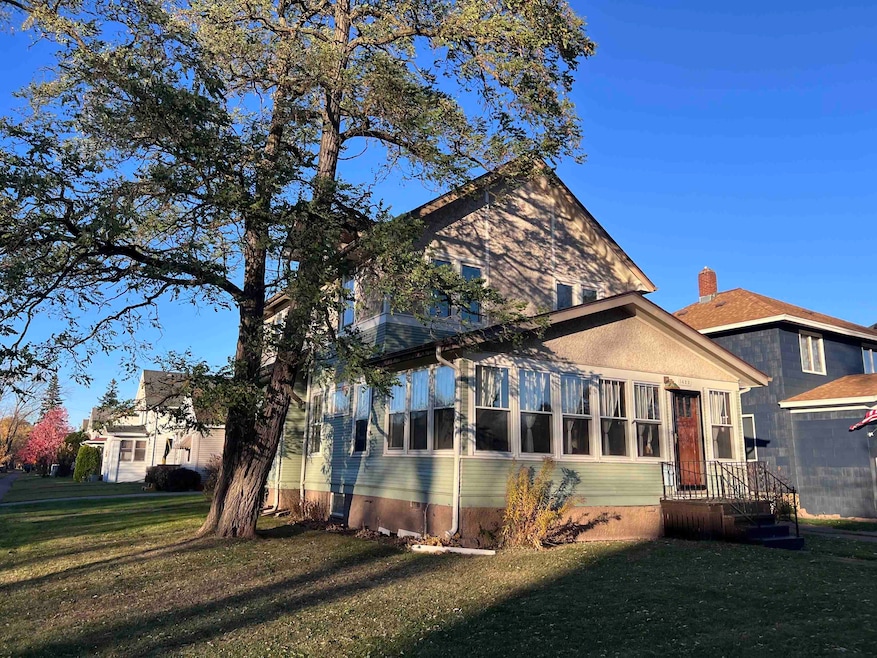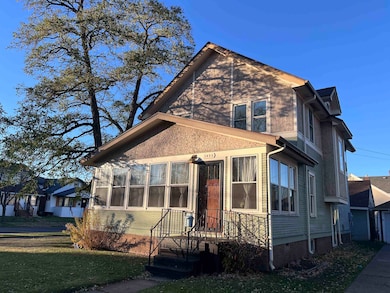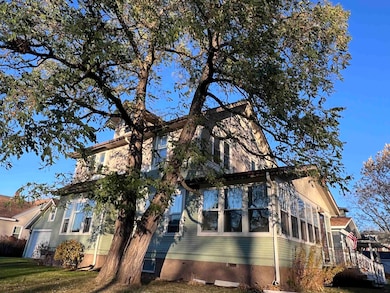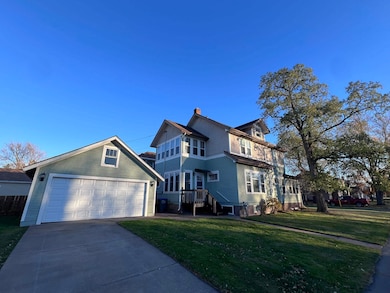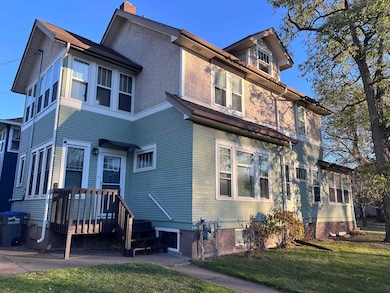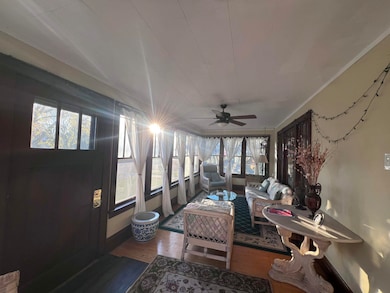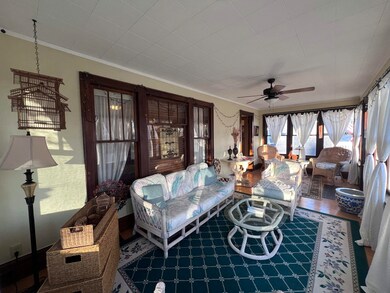1423 N 26th St Unit Belknap South Superior, WI 54880
Central Superior NeighborhoodEstimated payment $1,797/month
Highlights
- Deck
- Wood Flooring
- Sun or Florida Room
- Traditional Architecture
- Attic
- Corner Lot
About This Home
A Gorgeous turn of the century traditional 2-story home that is sure to wow with the untouched and restored details throughout the home. Original wood finishes include maple wood floors, oak- trim, baseboards, doors, picture rail molding, and built ins. The enclosed front porch is welcoming and bright, and a cozy entry before entering the foyer on the main level. The living room features wood columns with glass front built-ins, between the foyer and living room and the living room and the spacious dining room. A completely updated kitchen, appliances, new 1/2 bath off the back door mud room, tile flooring and fixtures. The 2nd level includes a fully remodeled bath and three spacious bedrooms, each with walk in closets and the NW bedroom has a sunroom through a second door. The full basement features a new family room, laundry and 3/4 bath, utility and storage room, and a side door between the first floor and basement. Shingle roof, gas hot water heat, updated circuit breakers, gas water heater, stucco & wood lap siding, gutters and downspouts, and some perennials around the lot. A corner lot, 2 car garage, concrete driveway, porch deck at the side entrance near garage, street and off-street parking. Walking distance to schools, skate park, playgrounds, shopping & dining! Includes refrigerator, stove, microwave, Washer, Dryer.
Home Details
Home Type
- Single Family
Est. Annual Taxes
- $2,928
Year Built
- Built in 1916
Lot Details
- 4,356 Sq Ft Lot
- Lot Dimensions are 47 x 100
- Corner Lot
- Level Lot
Home Design
- Traditional Architecture
- Poured Concrete
- Plaster Walls
- Wood Frame Construction
- Asphalt Shingled Roof
- Wood Siding
- Stucco Exterior
Interior Spaces
- 2-Story Property
- Woodwork
- Ceiling Fan
- Vinyl Clad Windows
- Wood Frame Window
- Mud Room
- Entrance Foyer
- Family Room
- Sitting Room
- Living Room
- Formal Dining Room
- Sun or Florida Room
- Lower Floor Utility Room
- Storage Room
- Utility Room
- Attic
Kitchen
- Range
- Microwave
- Dishwasher
Flooring
- Wood
- Tile
Bedrooms and Bathrooms
- 3 Bedrooms
- Walk-In Closet
- Bathroom on Main Level
Laundry
- Dryer
- Washer
Partially Finished Basement
- Basement Fills Entire Space Under The House
- Recreation or Family Area in Basement
- Finished Basement Bathroom
Parking
- 2 Car Detached Garage
- Driveway
- On-Street Parking
- Off-Street Parking
Outdoor Features
- Deck
- Enclosed Patio or Porch
- Rain Gutters
Utilities
- Boiler Heating System
- Heating System Uses Natural Gas
- Hot Water Heating System
- Satellite Dish
- Cable TV Available
Community Details
- No Home Owners Association
Listing and Financial Details
- Assessor Parcel Number 07-807-02571-00
Map
Home Values in the Area
Average Home Value in this Area
Property History
| Date | Event | Price | List to Sale | Price per Sq Ft |
|---|---|---|---|---|
| 11/27/2025 11/27/25 | For Sale | $295,000 | -- | $122 / Sq Ft |
Source: Lake Superior Area REALTORS®
MLS Number: 6123047
- 2333 Hughitt Ave
- 2333 Hammond Ave
- 1713 N 26th St
- 1700 N 28th St
- 1716 N 22nd St
- 2302 Banks Ave
- 1719 N 22nd St
- 1923 N 28th St
- 2127 Tower Ave
- 1211 N 21st St
- 7 Spartan Circle Dr
- 1822 N 21st St
- 9 Spartan Circle Dr
- 8 Spartan Circle Dr
- 3232 Lamborn Ave
- 32xx Lamborn Ave
- 14 Spartan Circle Dr
- Lot 34 Spartan Circle Dr
- Lot 35 Spartan Circle Dr
- Lot 28 Spartan Circle Dr
- 2820 Ogden Ave
- 2217 John Ave Unit 2
- 1822 John Ave
- 1719 N 19th St
- 1801 Cumming Ave Unit 1801
- 1611 Hammond Ave
- 1001 Belknap St
- 2601 Bardon Ave
- 320 F St
- 1901 New York Ave
- 110 E 2nd St
- 602 Catlin Ave
- 1813 E 6th St
- 5402 Ramsey St
- 1902 Saint Louis Ave
- 1900 Saint Louis Ave
- 1900 Minnesota Ave Unit 12
- 2707 W 1st St
- 510 N 40th Ave W
- 2426 W 2nd St Unit 1-First floor
