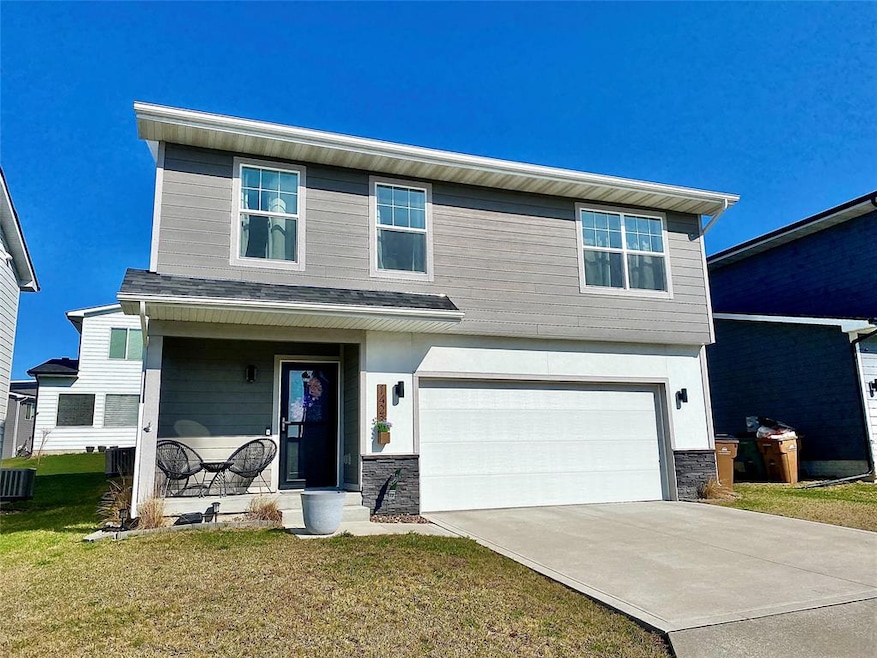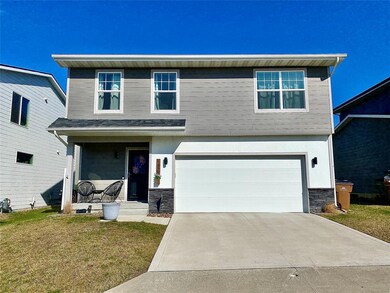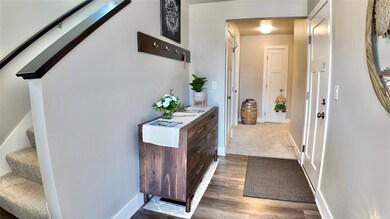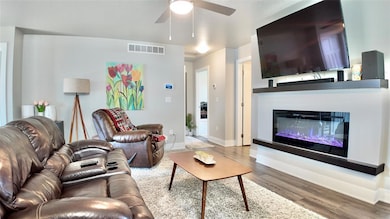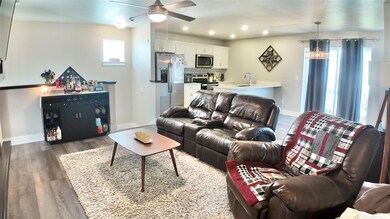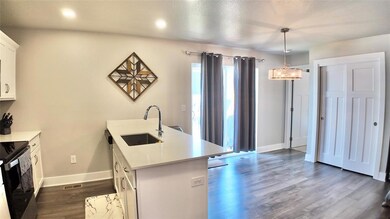
1423 NE Polk Dr Grimes, IA 50111
Highlights
- Deck
- Modern Architecture
- Home Security System
- Heritage Elementary School Rated 10
- No HOA
- Luxury Vinyl Plank Tile Flooring
About This Home
As of July 2025This meticulously cared-for two-story home offers a perfect balance of style & functionality. The main living areas & bathrooms feature durable luxury vinyl flooring, while plush carpeting in the bedrooms adds warmth & comfort. The kitchen is beautifully designed with quartz countertops, a striking glass tile backsplash, & stainless steel appliances, creating a sophisticated yet practical space. The upper level boasts a spacious primary suite with a private ensuite bathroom, along with two additional bedrooms & a full bathroom. This level also includes a generous living area, a dedicated dining space, a pantry, & a conveniently located washer & dryer. The main level offers added flexibility with a fourth bedroom & a full bathroom, making it ideal for guests or a home office, as well as an additional storage area for extra functionality. Modern conveniences include a water softener & reverse osmosis system for enhanced comfort. Additional features such as a security system, storm door, & an attached two-car garage provide both peace of mind & practicality. Ideally located near shopping, dining, & essential amenities, this home presents an exceptional opportunity for refined living.
Home Details
Home Type
- Single Family
Est. Annual Taxes
- $5,047
Year Built
- Built in 2020
Lot Details
- 3,266 Sq Ft Lot
- Property is zoned R-4
Home Design
- Modern Architecture
- Slab Foundation
- Asphalt Shingled Roof
- Stone Siding
- Cement Board or Planked
Interior Spaces
- 1,622 Sq Ft Home
- 2-Story Property
- Electric Fireplace
- Dining Area
Kitchen
- Stove
- Microwave
- Dishwasher
Flooring
- Carpet
- Luxury Vinyl Plank Tile
Bedrooms and Bathrooms
Laundry
- Laundry on upper level
- Dryer
- Washer
Home Security
- Home Security System
- Fire and Smoke Detector
Parking
- 2 Car Attached Garage
- Driveway
Additional Features
- Deck
- Forced Air Heating and Cooling System
Community Details
- No Home Owners Association
Listing and Financial Details
- Assessor Parcel Number 311/00173-780-125
Ownership History
Purchase Details
Home Financials for this Owner
Home Financials are based on the most recent Mortgage that was taken out on this home.Purchase Details
Home Financials for this Owner
Home Financials are based on the most recent Mortgage that was taken out on this home.Purchase Details
Home Financials for this Owner
Home Financials are based on the most recent Mortgage that was taken out on this home.Similar Homes in Grimes, IA
Home Values in the Area
Average Home Value in this Area
Purchase History
| Date | Type | Sale Price | Title Company |
|---|---|---|---|
| Warranty Deed | $273,000 | None Listed On Document | |
| Warranty Deed | $273,000 | None Listed On Document | |
| Warranty Deed | $223,500 | None Available | |
| Warranty Deed | $300,000 | None Available |
Mortgage History
| Date | Status | Loan Amount | Loan Type |
|---|---|---|---|
| Open | $178,000 | New Conventional | |
| Closed | $178,000 | New Conventional | |
| Previous Owner | $212,133 | New Conventional | |
| Previous Owner | $5,000,000 | Construction |
Property History
| Date | Event | Price | Change | Sq Ft Price |
|---|---|---|---|---|
| 07/15/2025 07/15/25 | Sold | $273,000 | -2.5% | $168 / Sq Ft |
| 05/29/2025 05/29/25 | Pending | -- | -- | -- |
| 05/09/2025 05/09/25 | Price Changed | $280,000 | -1.8% | $173 / Sq Ft |
| 04/27/2025 04/27/25 | Price Changed | $284,999 | -3.4% | $176 / Sq Ft |
| 04/03/2025 04/03/25 | For Sale | $295,000 | +32.0% | $182 / Sq Ft |
| 12/01/2020 12/01/20 | Sold | $223,500 | +1.1% | $149 / Sq Ft |
| 11/06/2020 11/06/20 | Pending | -- | -- | -- |
| 07/17/2020 07/17/20 | For Sale | $221,000 | -- | $147 / Sq Ft |
Tax History Compared to Growth
Tax History
| Year | Tax Paid | Tax Assessment Tax Assessment Total Assessment is a certain percentage of the fair market value that is determined by local assessors to be the total taxable value of land and additions on the property. | Land | Improvement |
|---|---|---|---|---|
| 2024 | $4,932 | $263,800 | $77,300 | $186,500 |
| 2023 | $4,492 | $263,800 | $77,300 | $186,500 |
| 2022 | $4,522 | $204,600 | $61,100 | $143,500 |
| 2021 | $4 | $204,600 | $61,100 | $143,500 |
| 2020 | $4 | $170 | $170 | $0 |
| 2019 | $2 | $170 | $170 | $0 |
Agents Affiliated with this Home
-
Shana Wells

Seller's Agent in 2025
Shana Wells
Weichert, Realtors®-Miller & C
(515) 650-0322
11 in this area
154 Total Sales
-
Jenn Ho Goh

Buyer's Agent in 2025
Jenn Ho Goh
GoSynergy Realty
(515) 259-3093
2 in this area
267 Total Sales
-
Heath Moulton

Seller's Agent in 2020
Heath Moulton
EXP Realty, LLC
(515) 965-7876
85 in this area
818 Total Sales
-
Heather Lohse

Seller Co-Listing Agent in 2020
Heather Lohse
EXP Realty, LLC
(515) 782-7709
62 in this area
178 Total Sales
Map
Source: Des Moines Area Association of REALTORS®
MLS Number: 714671
APN: 311/00173-780-125
- 1414 NE Cedarwood Dr
- 1504 NE Savana Dr
- 1413 NE Park St
- 1405 NE Park St
- 701 NE Lakeview Dr
- 1420 Poplar St
- 1424 NE Poplar Ct
- 913 NE 12th St
- 1001 NE 12th St
- 1005 NE 12th St
- 1009 NE 12th St
- 1208 NE Park St
- 905 NE 12th St
- 909 NE 12th St
- 912 NE 12th St
- 1004 NE 12th St
- 1000 NE 12th St
- 1008 NE 12th St
- 1012 NE 12th St
- Hamilton Plan at Heritage at Grimes
