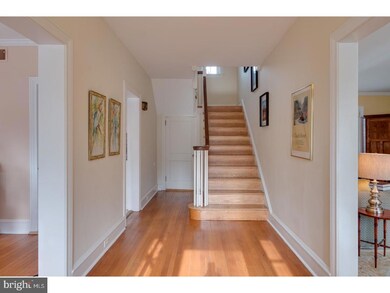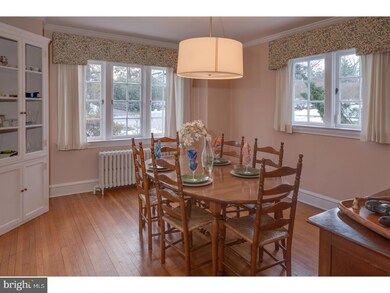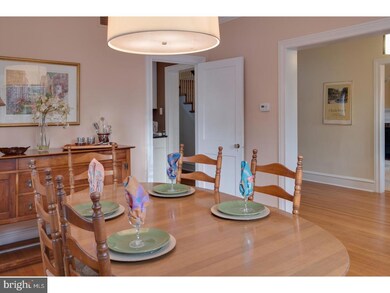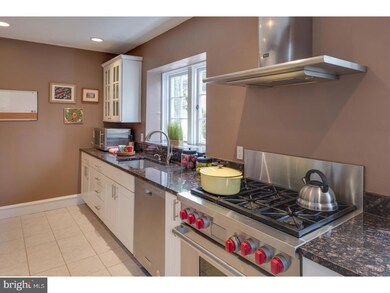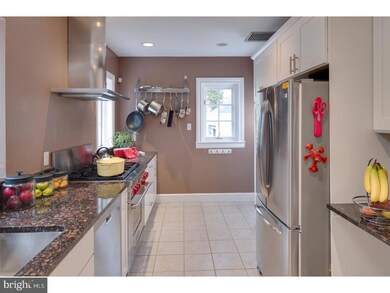
1423 Orchard Way Bryn Mawr, PA 19010
Highlights
- Commercial Range
- 3-minute walk to Rosemont
- Cathedral Ceiling
- Welsh Valley Middle School Rated A+
- Colonial Architecture
- 3-minute walk to Unkefer Park
About This Home
As of May 2018This is your home!! Welcome to the lifestyle you have been needing and wanting! Turn key 5 bedroom, 3 bath home with the charm of the English countryside but the convenience and updates desired for today's living. The 'walk-to-everything' location is just the upgrade your life needs! Enter the home only to be welcomed by a large foyer and the warmth of a traditional colonial. To the left is a beautiful large dining room loaded with sunlight. Off the dining room is truly a kitchen where a culinary masterpiece can easily be created any day of the week. Commercial grade range and hood, new white cabinets, granite countertops and tons of storage. The family room had a wonderful wood burning fireplace with plantation shutters and hardwood floors. Off the living room is a masterpiece of a sunroom with heated tiled floors and welcomes the needs of the new owners. Also on this level is a stunning guest bathroom, also with heated floors and plantation shutters. This entire main level has wonderful flow for entertaining and daily living. Every guest and resident will feel the utmost in welcoming comfort. The grand staircase leads to a Master Suite unlike any other with an upgraded en-suite bath and a gigantic walk-in closet. Also on this level are 2 sunny bedrooms with a new luxurious shared bath. Up another level you will find 2 more large bedrooms (or office, study, game room, au-pair suite, etc?) with a brand new full bathroom. The basement is unfinished, but large and spotless. Detached garage. Perfect yard with mature landscaping. Welcome to your new home with a convenient and upgraded lifestyle!
Home Details
Home Type
- Single Family
Est. Annual Taxes
- $9,498
Year Built
- Built in 1926
Lot Details
- 0.31 Acre Lot
- Back and Front Yard
- Property is in good condition
- Property is zoned R3
Parking
- 2 Car Detached Garage
- 3 Open Parking Spaces
Home Design
- Colonial Architecture
- Brick Exterior Construction
- Stone Foundation
- Pitched Roof
- Shingle Roof
- Stucco
Interior Spaces
- 2,789 Sq Ft Home
- Property has 3 Levels
- Cathedral Ceiling
- Ceiling Fan
- Brick Fireplace
- Replacement Windows
- Family Room
- Living Room
- Dining Room
- Wood Flooring
- Laundry Room
Kitchen
- Breakfast Area or Nook
- Self-Cleaning Oven
- Commercial Range
- Built-In Range
- Dishwasher
- Disposal
Bedrooms and Bathrooms
- 5 Bedrooms
- En-Suite Primary Bedroom
- En-Suite Bathroom
- 3.5 Bathrooms
- Walk-in Shower
Unfinished Basement
- Basement Fills Entire Space Under The House
- Exterior Basement Entry
- Laundry in Basement
Outdoor Features
- Shed
Utilities
- Central Air
- Radiator
- Heating System Uses Gas
- Radiant Heating System
- Hot Water Heating System
- Natural Gas Water Heater
- Cable TV Available
Community Details
- No Home Owners Association
Listing and Financial Details
- Tax Lot 017
- Assessor Parcel Number 40-00-44668-004
Ownership History
Purchase Details
Home Financials for this Owner
Home Financials are based on the most recent Mortgage that was taken out on this home.Purchase Details
Home Financials for this Owner
Home Financials are based on the most recent Mortgage that was taken out on this home.Purchase Details
Purchase Details
Home Financials for this Owner
Home Financials are based on the most recent Mortgage that was taken out on this home.Purchase Details
Home Financials for this Owner
Home Financials are based on the most recent Mortgage that was taken out on this home.Purchase Details
Similar Homes in the area
Home Values in the Area
Average Home Value in this Area
Purchase History
| Date | Type | Sale Price | Title Company |
|---|---|---|---|
| Deed | $719,000 | None Available | |
| Deed | $685,000 | First American Title Ins Co | |
| Interfamily Deed Transfer | -- | None Available | |
| Deed | $615,000 | -- | |
| Deed | $615,000 | -- | |
| Deed | $460,000 | -- |
Mortgage History
| Date | Status | Loan Amount | Loan Type |
|---|---|---|---|
| Open | $200,000 | Credit Line Revolving | |
| Previous Owner | $68,500 | Unknown | |
| Previous Owner | $548,000 | New Conventional | |
| Previous Owner | $158,300 | Credit Line Revolving | |
| Previous Owner | $333,700 | New Conventional | |
| Previous Owner | $333,700 | New Conventional |
Property History
| Date | Event | Price | Change | Sq Ft Price |
|---|---|---|---|---|
| 05/02/2018 05/02/18 | Sold | $719,000 | -1.5% | $258 / Sq Ft |
| 03/19/2018 03/19/18 | Pending | -- | -- | -- |
| 03/13/2018 03/13/18 | For Sale | $729,900 | +6.6% | $262 / Sq Ft |
| 06/28/2013 06/28/13 | Sold | $685,000 | -2.0% | $246 / Sq Ft |
| 05/18/2013 05/18/13 | Pending | -- | -- | -- |
| 03/18/2013 03/18/13 | Price Changed | $699,000 | -3.6% | $251 / Sq Ft |
| 02/19/2013 02/19/13 | For Sale | $725,000 | -- | $261 / Sq Ft |
Tax History Compared to Growth
Tax History
| Year | Tax Paid | Tax Assessment Tax Assessment Total Assessment is a certain percentage of the fair market value that is determined by local assessors to be the total taxable value of land and additions on the property. | Land | Improvement |
|---|---|---|---|---|
| 2024 | $10,984 | $263,020 | $150,580 | $112,440 |
| 2023 | $10,526 | $263,020 | $150,580 | $112,440 |
| 2022 | $10,331 | $263,020 | $150,580 | $112,440 |
| 2021 | $10,096 | $263,020 | $150,580 | $112,440 |
| 2020 | $9,850 | $263,020 | $150,580 | $112,440 |
| 2019 | $9,676 | $263,020 | $150,580 | $112,440 |
| 2018 | $9,676 | $263,020 | $150,580 | $112,440 |
| 2017 | $9,320 | $263,020 | $150,580 | $112,440 |
| 2016 | $9,218 | $263,020 | $150,580 | $112,440 |
| 2015 | $8,594 | $263,020 | $150,580 | $112,440 |
| 2014 | $8,594 | $263,020 | $150,580 | $112,440 |
Agents Affiliated with this Home
-

Seller's Agent in 2018
Jen Flood
BHHS Fox & Roach
(860) 573-1714
21 Total Sales
-

Seller's Agent in 2013
Jeff Pendergast
Compass RE
(610) 842-6958
7 in this area
23 Total Sales
-

Buyer's Agent in 2013
Bruce Kirkpatrick
BHHS Fox & Roach
(610) 574-4867
8 in this area
55 Total Sales
Map
Source: Bright MLS
MLS Number: 1000262060
APN: 40-00-44668-004
- 1419 County Line Rd
- 1030 E Lancaster Ave Unit 521
- 1030 E Lancaster Ave Unit 520
- 1030 E Lancaster Ave Unit 306
- 1030 E Lancaster Ave Unit 806
- 1030 E Lancaster Ave Unit 1005
- 1030 E Lancaster Ave Unit 227
- 1107 Montgomery Ave
- 18 S Roberts Rd
- 120 Garrett Ave
- 205 Callanan Ave
- 15 N Warner Ave
- 122 Fairfax Rd
- 930 W Lancaster Ave Unit 205
- 922 Montgomery Ave Unit D5
- 106 Debaran Ln
- 39 Prospect Ave
- 321 Airdale Rd
- 23 S Merion Ave
- 939 Glenbrook Ave

