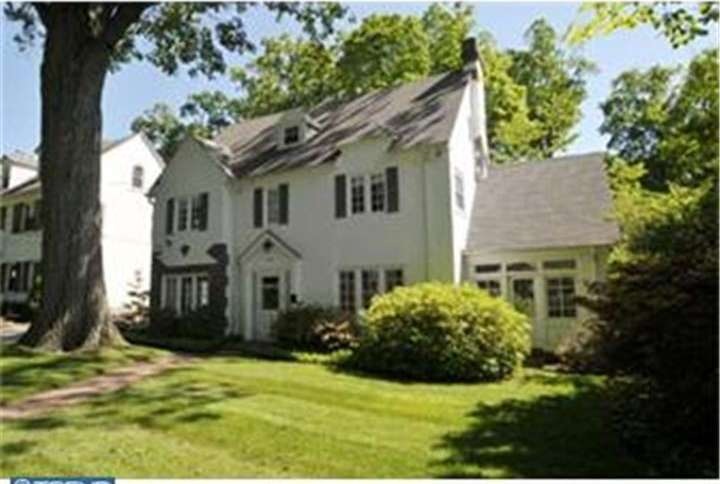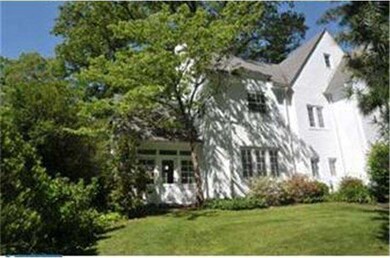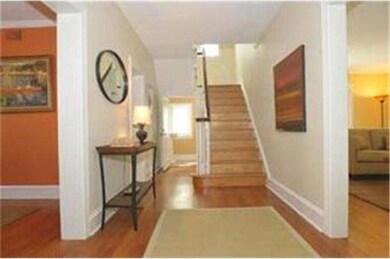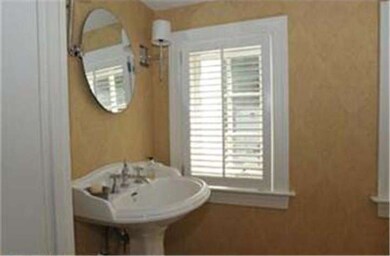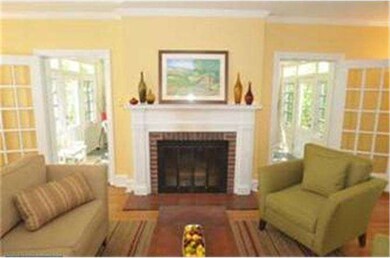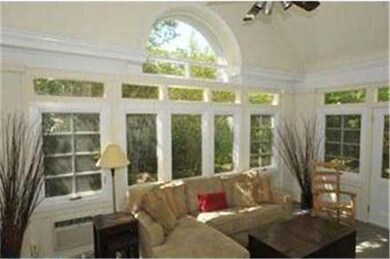
1423 Orchard Way Bryn Mawr, PA 19010
Highlights
- Traditional Architecture
- 3-minute walk to Rosemont
- No HOA
- Welsh Valley Middle School Rated A+
- 1 Fireplace
- 3-minute walk to Unkefer Park
About This Home
As of May 2018Welcome to this charming, renovated and spacious through center hall colonial home on the ever popular and convenient Orchard Way. Great care has been given to this home, with major improvements made to just about every space including most recently the new kitchen, featuring stainless steel appliances, granite counter tops, a Wolf 6 burner range with stainless hood and tile floors. The master bathroom was tastefully reappointed in marble, and the hall bath re-done with new tile, fixtures and lighting. If you are in need of closet space it is here! Nicely accented with a cork floor, the 12x12 walk-in closet boasts quality built in shelving and halogen lighting. There is a walk up 3rd level with big 2 bedrooms and 1 bath with claw foot tub. The formal living room features a charming wood burning fireplace and opens to a family room with a vaulted ceiling and radiant heated floors. The basement is unfinished with laundry and walk up exit to the 2 car detached garage. Truly a turn key, move in condition home!
Home Details
Home Type
- Single Family
Est. Annual Taxes
- $8,108
Year Built
- Built in 1926
Lot Details
- 0.31 Acre Lot
- Property is in good condition
- Property is zoned R3
Home Design
- Traditional Architecture
- Stucco
Interior Spaces
- 2,782 Sq Ft Home
- Property has 3 Levels
- 1 Fireplace
- Replacement Windows
- Family Room
- Living Room
- Dining Room
- Basement Fills Entire Space Under The House
- Home Security System
- Eat-In Kitchen
- Laundry on lower level
Bedrooms and Bathrooms
- 5 Bedrooms
- En-Suite Primary Bedroom
Parking
- 3 Open Parking Spaces
- 5 Parking Spaces
Schools
- Gladwyne Elementary School
- Welsh Valley Middle School
- Harriton Senior High School
Utilities
- Central Air
- Heating System Uses Gas
- Natural Gas Water Heater
- Cable TV Available
Community Details
- No Home Owners Association
Listing and Financial Details
- Tax Lot 017
- Assessor Parcel Number 40-00-44668-004
Ownership History
Purchase Details
Home Financials for this Owner
Home Financials are based on the most recent Mortgage that was taken out on this home.Purchase Details
Home Financials for this Owner
Home Financials are based on the most recent Mortgage that was taken out on this home.Purchase Details
Purchase Details
Home Financials for this Owner
Home Financials are based on the most recent Mortgage that was taken out on this home.Purchase Details
Home Financials for this Owner
Home Financials are based on the most recent Mortgage that was taken out on this home.Purchase Details
Similar Homes in the area
Home Values in the Area
Average Home Value in this Area
Purchase History
| Date | Type | Sale Price | Title Company |
|---|---|---|---|
| Deed | $719,000 | None Available | |
| Deed | $685,000 | First American Title Ins Co | |
| Interfamily Deed Transfer | -- | None Available | |
| Deed | $615,000 | -- | |
| Deed | $615,000 | -- | |
| Deed | $460,000 | -- |
Mortgage History
| Date | Status | Loan Amount | Loan Type |
|---|---|---|---|
| Open | $200,000 | Credit Line Revolving | |
| Previous Owner | $68,500 | Unknown | |
| Previous Owner | $548,000 | New Conventional | |
| Previous Owner | $158,300 | Credit Line Revolving | |
| Previous Owner | $333,700 | New Conventional | |
| Previous Owner | $333,700 | New Conventional |
Property History
| Date | Event | Price | Change | Sq Ft Price |
|---|---|---|---|---|
| 05/02/2018 05/02/18 | Sold | $719,000 | -1.5% | $258 / Sq Ft |
| 03/19/2018 03/19/18 | Pending | -- | -- | -- |
| 03/13/2018 03/13/18 | For Sale | $729,900 | +6.6% | $262 / Sq Ft |
| 06/28/2013 06/28/13 | Sold | $685,000 | -2.0% | $246 / Sq Ft |
| 05/18/2013 05/18/13 | Pending | -- | -- | -- |
| 03/18/2013 03/18/13 | Price Changed | $699,000 | -3.6% | $251 / Sq Ft |
| 02/19/2013 02/19/13 | For Sale | $725,000 | -- | $261 / Sq Ft |
Tax History Compared to Growth
Tax History
| Year | Tax Paid | Tax Assessment Tax Assessment Total Assessment is a certain percentage of the fair market value that is determined by local assessors to be the total taxable value of land and additions on the property. | Land | Improvement |
|---|---|---|---|---|
| 2024 | $10,984 | $263,020 | $150,580 | $112,440 |
| 2023 | $10,526 | $263,020 | $150,580 | $112,440 |
| 2022 | $10,331 | $263,020 | $150,580 | $112,440 |
| 2021 | $10,096 | $263,020 | $150,580 | $112,440 |
| 2020 | $9,850 | $263,020 | $150,580 | $112,440 |
| 2019 | $9,676 | $263,020 | $150,580 | $112,440 |
| 2018 | $9,676 | $263,020 | $150,580 | $112,440 |
| 2017 | $9,320 | $263,020 | $150,580 | $112,440 |
| 2016 | $9,218 | $263,020 | $150,580 | $112,440 |
| 2015 | $8,594 | $263,020 | $150,580 | $112,440 |
| 2014 | $8,594 | $263,020 | $150,580 | $112,440 |
Agents Affiliated with this Home
-
Jen Flood

Seller's Agent in 2018
Jen Flood
BHHS Fox & Roach
(860) 573-1714
2 in this area
24 Total Sales
-
Jeff Pendergast

Seller's Agent in 2013
Jeff Pendergast
Compass RE
(610) 842-6958
7 in this area
22 Total Sales
-
Bruce Kirkpatrick

Buyer's Agent in 2013
Bruce Kirkpatrick
BHHS Fox & Roach
(610) 574-4867
9 in this area
56 Total Sales
Map
Source: Bright MLS
MLS Number: 1003446745
APN: 40-00-44668-004
- 1430 County Line Rd
- 1220 Wendover Rd
- 104 Lowrys Ln
- 1030 E Lancaster Ave Unit 723
- 1030 E Lancaster Ave Unit 227
- 1030 E Lancaster Ave Unit 330
- 1030 E Lancaster Ave Unit 207
- 1030 E Lancaster Ave Unit 117
- 43 Lowrys Ln
- 138 Montrose Ave Unit 35
- 19 Hawthorne Ln
- 120 Garrett Ave
- 950 Conestoga Rd
- 142 Eachus Ave
- 919 Montgomery Ave Unit 1-5
- 919 Montgomery Ave Unit 2-3
- 19 S Warner Ave
- 56 S Warner Ave
- 922 Montgomery Ave Unit J1
- 922 Montgomery Ave Unit E2
