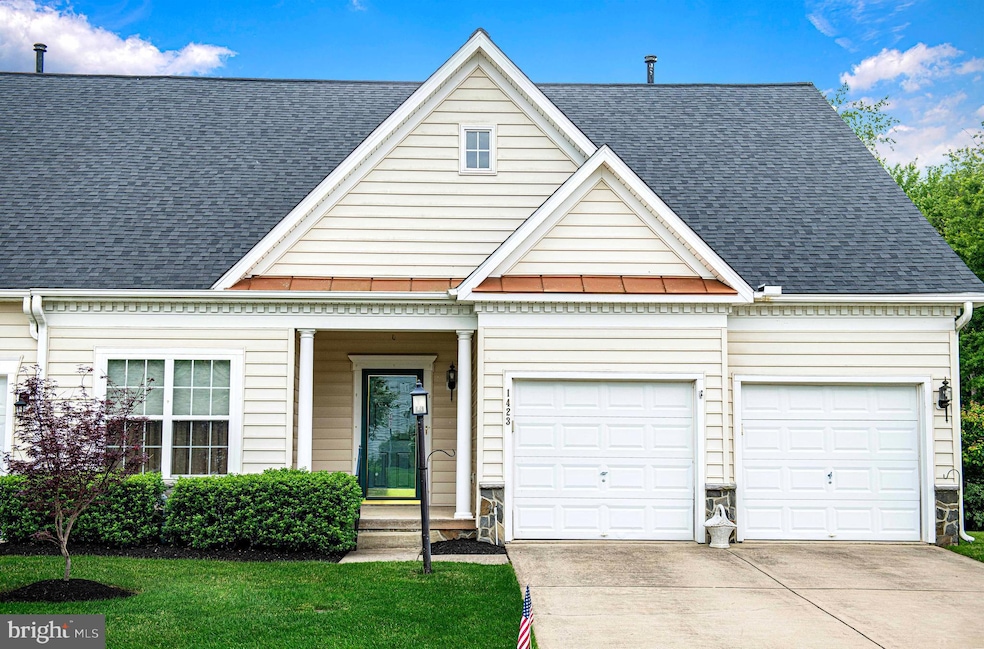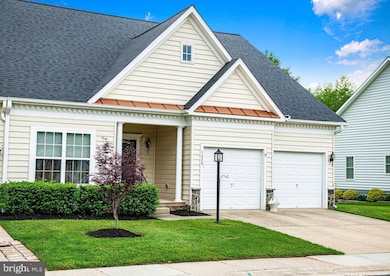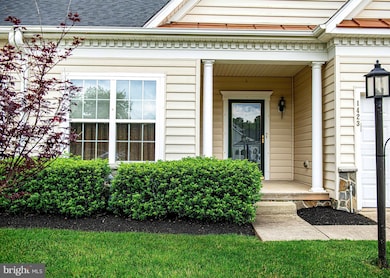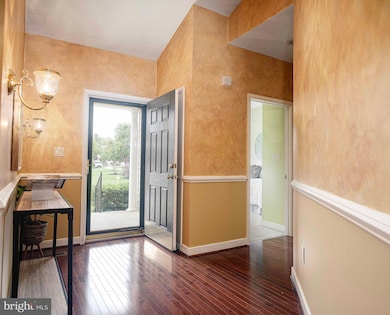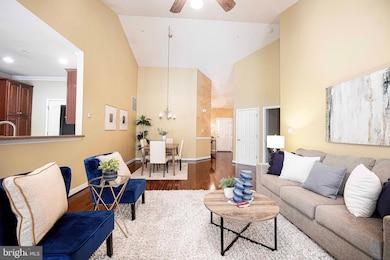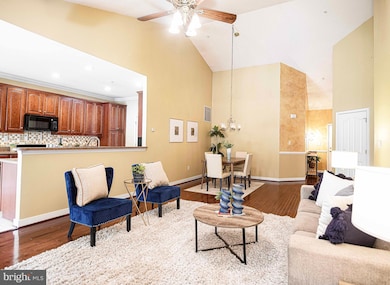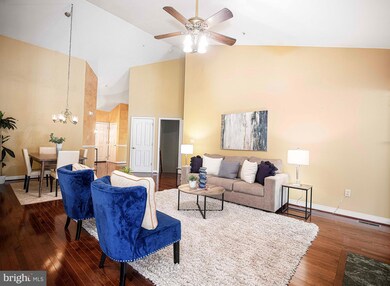
1423 Overlook Way Bel Air, MD 21014
Estimated payment $3,698/month
Highlights
- Senior Living
- Wood Flooring
- Sun or Florida Room
- Deck
- Main Floor Bedroom
- Game Room
About This Home
COMING SOON! Step into the charm and comfort of Hickory Overlook, one of the area's most desirable 55+ communities. This beautifully maintained villa offers luxurious main-level living at its finest. Upon entering, you're welcomed by gleaming hardwood floors that flow seamlessly into an inviting open-concept living space. The spacious living/dining combo is perfectly complemented by a cozy sunroom, where a stunning see-through fireplace creates a warm, inviting ambiance on both sides.The kitchen is a true delight, featuring a sunny breakfast nook with lovely views of the private deck, an ideal spot for your morning coffee. Step outside and enjoy the peaceful, wooded backyard that brings nature right to your doorstep, offering tranquility and privacy.The main level also includes a generously sized second bedroom, perfect for guests or easily transformed into a home office or hobby space. Downstairs, the expansive lower level boasts a light-filled family/recreation room with walk-up access to the serene yard, ideal for entertaining, relaxing, or simply enjoying the beauty of the surrounding trees.This home truly has it all—space, comfort, and a welcoming community. Don’t miss your chance to enjoy carefree living in this peaceful, picturesque neighborhood.
Open House Schedule
-
Sunday, June 08, 20251:00 to 3:00 pm6/8/2025 1:00:00 PM +00:006/8/2025 3:00:00 PM +00:00Discover the charm of main-level living in one of the area's most desirable 55+ communities! This beautifully maintained villa features gleaming hardwood floors, an open-concept living/dining area, and a cozy sunroom with a double-sided fireplace. Enjoy a bright kitchen with a breakfast nook and private deck overlooking a peaceful, wooded backyard. The spacious second bedroom is perfect for guests or a home office. The finished lower level offers a large rec room, ideal for entertaining.Add to Calendar
Townhouse Details
Home Type
- Townhome
Est. Annual Taxes
- $4,147
Year Built
- Built in 2005
HOA Fees
- $125 Monthly HOA Fees
Parking
- 2 Car Attached Garage
- Front Facing Garage
Home Design
- Villa
- Stone Siding
- Vinyl Siding
- Concrete Perimeter Foundation
Interior Spaces
- Property has 2 Levels
- Crown Molding
- Gas Fireplace
- Sliding Doors
- Family Room
- Combination Dining and Living Room
- Game Room
- Sun or Florida Room
- Partially Finished Basement
Kitchen
- Breakfast Room
- Gas Oven or Range
- Stove
- Built-In Microwave
- Dishwasher
- Disposal
Flooring
- Wood
- Carpet
- Ceramic Tile
Bedrooms and Bathrooms
- 2 Main Level Bedrooms
- En-Suite Primary Bedroom
- En-Suite Bathroom
- Walk-In Closet
- Soaking Tub
Laundry
- Laundry on main level
- Dryer
- Washer
Utilities
- Central Air
- Heat Pump System
- 60 Gallon+ Water Heater
Additional Features
- Level Entry For Accessibility
- Deck
- 6,500 Sq Ft Lot
Community Details
- Senior Living
- $600 Capital Contribution Fee
- Senior Community | Residents must be 55 or older
- Hickory Overlook Subdivision
Listing and Financial Details
- Coming Soon on 6/6/25
- Tax Lot 268
- Assessor Parcel Number 1303367584
Map
Home Values in the Area
Average Home Value in this Area
Tax History
| Year | Tax Paid | Tax Assessment Tax Assessment Total Assessment is a certain percentage of the fair market value that is determined by local assessors to be the total taxable value of land and additions on the property. | Land | Improvement |
|---|---|---|---|---|
| 2024 | $3,744 | $380,500 | $0 | $0 |
| 2023 | $3,744 | $362,000 | $0 | $0 |
| 2022 | $3,744 | $343,500 | $97,000 | $246,500 |
| 2021 | $0 | $336,967 | $0 | $0 |
| 2020 | $3,813 | $330,433 | $0 | $0 |
| 2019 | $3,738 | $323,900 | $82,000 | $241,900 |
| 2018 | $3,670 | $320,933 | $0 | $0 |
| 2017 | $3,636 | $323,900 | $0 | $0 |
| 2016 | $140 | $315,000 | $0 | $0 |
| 2015 | $4,140 | $315,000 | $0 | $0 |
| 2014 | $4,140 | $315,000 | $0 | $0 |
Purchase History
| Date | Type | Sale Price | Title Company |
|---|---|---|---|
| Deed | $399,936 | -- | |
| Deed | $322,940 | -- |
Similar Homes in Bel Air, MD
Source: Bright MLS
MLS Number: MDHR2043358
APN: 03-367584
- 1418 Roman Ridge Way
- 607 Emmy Dee Dr
- 1016 Saddleback Way
- 1216 Conowingo Rd
- 1500 Eagle Ridge Run
- 419 Underwood Cir
- 1006 Diamond Oaks Ct
- 1412 Eagle Ridge Run
- 1002 Diamond Oaks Ct
- 1326 Eagle Ridge Run
- 608 Loring Ave
- 605 Loring Ave
- 511 Kilarney Ct
- 290 Henderson Rd
- 1110 Spalding Dr Unit A
- 310 Blue Ridge Ct
- 210 Aster Ln
- 1097 Jeanett Way
- 1403 Prospect Mill Rd
- 1443 Livingston Square
