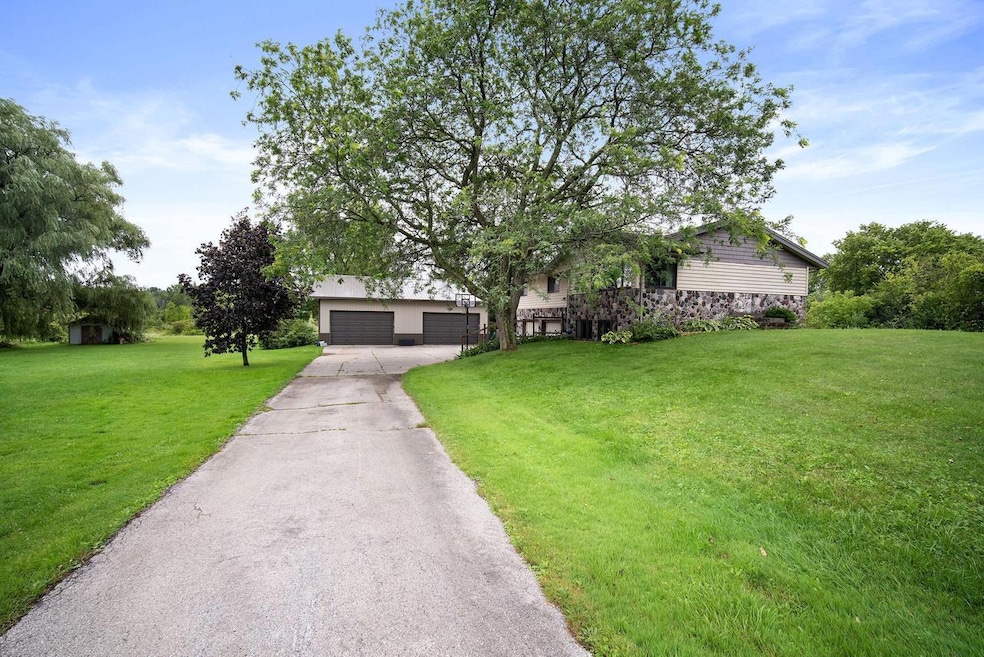
1423 Paradise Dr West Bend, WI 53095
4
Beds
2
Baths
1,864
Sq Ft
13.78
Acres
Highlights
- 13.78 Acre Lot
- Main Floor Primary Bedroom
- 10 Car Attached Garage
- Wooded Lot
- Whirlpool Bathtub
- Shed
About This Home
As of September 2024Totally Renovated 4BR 2 Full Bath Bi-Level Situated on 14 Beautiful Acres Featuring, Woods, Walking Trails, and Land for Hunting. Completely Renovated Open Concept Interior. Large LR Open to the Kitchen w New Cabs, Counters Flooring and Breakfast Bar. Both baths have Been Remodeled. Lower Level has 4th BR and is Finished. The Amazing Pole Barn has 2 Huge Overhead Doors to Fit all the Toys. Newer Windows, Furnace, Water Heater and Softener. HURRY!
Home Details
Home Type
- Single Family
Est. Annual Taxes
- $3,925
Year Built
- Built in 1974
Lot Details
- 13.78 Acre Lot
- Wooded Lot
Parking
- 10 Car Attached Garage
- Tuck Under Garage
- Garage Door Opener
Home Design
- 1,864 Sq Ft Home
- Bi-Level Home
- Brick Exterior Construction
- Stone Siding
- Vinyl Siding
- Aluminum Trim
Kitchen
- Oven
- Range
- Dishwasher
- Disposal
Bedrooms and Bathrooms
- 4 Bedrooms
- Primary Bedroom on Main
- En-Suite Primary Bedroom
- 2 Full Bathrooms
- Whirlpool Bathtub
- Bathtub with Shower
- Bathtub Includes Tile Surround
- Walk-in Shower
Laundry
- Dryer
- Washer
Basement
- Partial Basement
- Block Basement Construction
- Basement Windows
Outdoor Features
- Shed
- Utility Building
Schools
- Decorah Elementary School
- Badger Middle School
Utilities
- Forced Air Heating and Cooling System
- Heating System Uses Oil
- Well Required
- Mound Septic
- Septic System
Listing and Financial Details
- Exclusions: Sellers personal items
Ownership History
Date
Name
Owned For
Owner Type
Purchase Details
Listed on
Aug 17, 2024
Closed on
Sep 19, 2024
Sold by
Smith Samual E and Smith Brook G
Bought by
Jarmuz Justin and Chromy Brooke
Seller's Agent
Hoffmann Team*
RE/MAX Lakeside-Central
Buyer's Agent
Kevin Nash
Shorewest Realtors, Inc.
List Price
$549,500
Sold Price
$600,000
Premium/Discount to List
$50,500
9.19%
Total Days on Market
4
Views
31
Current Estimated Value
Home Financials for this Owner
Home Financials are based on the most recent Mortgage that was taken out on this home.
Estimated Appreciation
$20,271
Avg. Annual Appreciation
4.93%
Original Mortgage
$350,000
Outstanding Balance
$348,061
Interest Rate
6.46%
Mortgage Type
Purchase Money Mortgage
Estimated Equity
$272,210
Purchase Details
Closed on
Aug 16, 2010
Sold by
Deutsche Bank Trust Company Americas As
Bought by
Baumann Laura
Map
Create a Home Valuation Report for This Property
The Home Valuation Report is an in-depth analysis detailing your home's value as well as a comparison with similar homes in the area
Similar Homes in West Bend, WI
Home Values in the Area
Average Home Value in this Area
Purchase History
| Date | Type | Sale Price | Title Company |
|---|---|---|---|
| Warranty Deed | $600,000 | Attorneys Title And Closing Se | |
| Warranty Deed | $195,000 | -- |
Source: Public Records
Mortgage History
| Date | Status | Loan Amount | Loan Type |
|---|---|---|---|
| Open | $350,000 | Purchase Money Mortgage | |
| Previous Owner | $312,000 | New Conventional | |
| Previous Owner | $80,000 | Stand Alone Second | |
| Previous Owner | $301,100 | New Conventional | |
| Previous Owner | $233,500 | Unknown |
Source: Public Records
Property History
| Date | Event | Price | Change | Sq Ft Price |
|---|---|---|---|---|
| 09/20/2024 09/20/24 | Sold | $600,000 | +9.2% | $322 / Sq Ft |
| 08/17/2024 08/17/24 | For Sale | $549,500 | -- | $295 / Sq Ft |
Source: Metro MLS
Tax History
| Year | Tax Paid | Tax Assessment Tax Assessment Total Assessment is a certain percentage of the fair market value that is determined by local assessors to be the total taxable value of land and additions on the property. | Land | Improvement |
|---|---|---|---|---|
| 2024 | $4,514 | $510,300 | $156,200 | $354,100 |
| 2023 | $3,925 | $402,000 | $130,200 | $271,800 |
| 2022 | $4,277 | $402,000 | $130,200 | $271,800 |
| 2021 | $4,371 | $402,000 | $130,200 | $271,800 |
| 2020 | $4,359 | $328,600 | $115,500 | $213,100 |
| 2019 | $4,089 | $328,600 | $115,500 | $213,100 |
| 2018 | $3,849 | $312,500 | $115,500 | $197,000 |
| 2017 | $3,742 | $304,600 | $115,500 | $189,100 |
| 2016 | $3,802 | $294,600 | $116,400 | $178,200 |
| 2015 | $3,860 | $294,600 | $116,400 | $178,200 |
| 2014 | $3,860 | $294,600 | $116,400 | $178,200 |
| 2013 | $4,184 | $335,300 | $139,700 | $195,600 |
Source: Public Records
Source: Metro MLS
MLS Number: 1888274
APN: T11-0719
Nearby Homes
- 5618 County Highway M
- 5995 Old Farm Ln
- Lt0 County Highway I
- 1726 Tumbleweed Cir
- Lt2 County Highway Nn
- 2245 E Decorah Rd
- 400 Knollwood Rd
- 2465 Country Creek Cir Unit 2
- 660 Wood River Ct Unit 1
- 1130 S River Rd
- 630 Polaris St
- 518 Woodside Ct
- 6378 Pleasant Hill Dr
- 303 E Paradise Dr
- 1420 Partridge Ct
- 506 Hargrove St
- 4333 Maple Rd
- 1790 Arbor Vista Place
- 734 Cresthill Ct
- 2134 Marie Ct Unit 4
