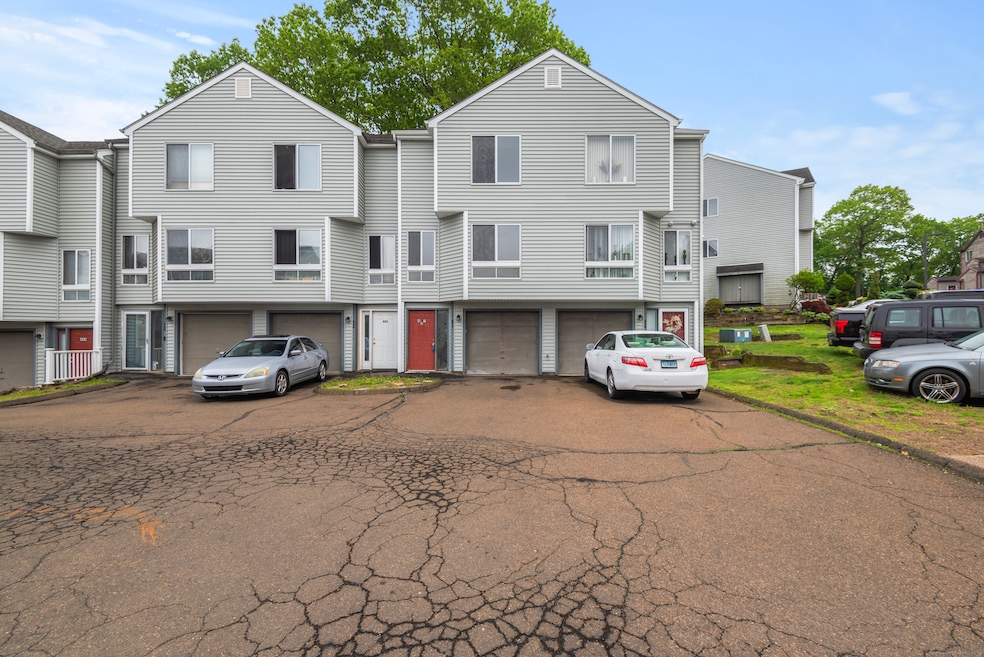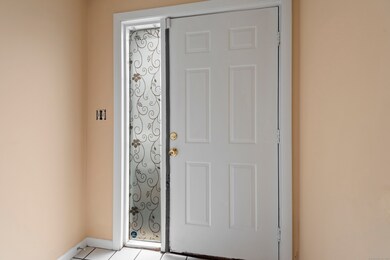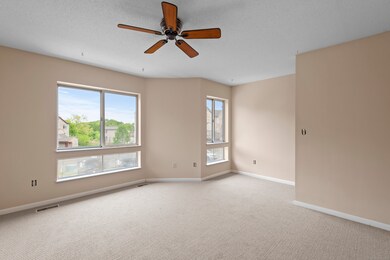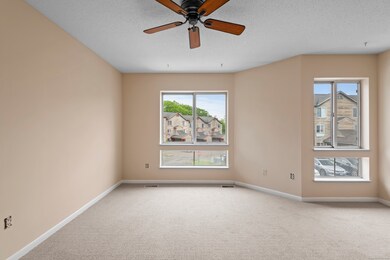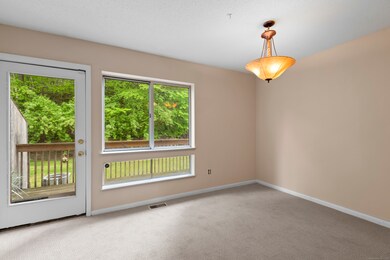
1423 Quinnipiac Ave Unit 407 New Haven, CT 06513
Quinnipiac Meadows NeighborhoodEstimated payment $1,434/month
About This Home
Cash only condo! This beautifully updated 2-bedroom, 1.5-bathroom condo offers the perfect blend of comfort, style, and convenience. Located at 1423 Quinnipiac Ave, Unit #407. As you step inside, you'll immediately appreciate the brand new carpet and fresh paint that create a welcoming ambiance throughout the space. The spacious galley kitchen features modern stainless steel appliances that elevate both functionality and aesthetics. The inviting dining room flows seamlessly out to a private deck, perfect for relaxing or entertaining. This condo also boasts a convenient attached garage entry, ensuring easy access to your home while providing additional storage and a dedicated laundry room for added functionality. Stay comfortable year-round with the newly installed central air conditioning system, designed to keep you cool during those warm summer months. Convenience is key, and this property is located close to a variety of shopping destinations and major highways, offering easy access to everything you need for your daily life and commute. This property is for those seeking a low-maintenance lifestyle without compromising on style or comfort. This condo does not qualify for conventional financing
Property Details
Home Type
- Condominium
Est. Annual Taxes
- $2,540
Year Built
- Built in 1988
HOA Fees
- $405 Monthly HOA Fees
Parking
- 1 Car Garage
Home Design
- 1,253 Sq Ft Home
- Frame Construction
- Vinyl Siding
Kitchen
- Gas Range
- Dishwasher
Bedrooms and Bathrooms
- 2 Bedrooms
Laundry
- Laundry on lower level
Basement
- Partial Basement
- Garage Access
Utilities
- Central Air
- Heating System Uses Natural Gas
Listing and Financial Details
- Assessor Parcel Number 1240377
Community Details
Overview
- Association fees include grounds maintenance, trash pickup
- 112 Units
Pet Policy
- Pets Allowed
Map
Home Values in the Area
Average Home Value in this Area
Tax History
| Year | Tax Paid | Tax Assessment Tax Assessment Total Assessment is a certain percentage of the fair market value that is determined by local assessors to be the total taxable value of land and additions on the property. | Land | Improvement |
|---|---|---|---|---|
| 2025 | $2,540 | $64,470 | $0 | $64,470 |
| 2024 | $2,482 | $64,470 | $0 | $64,470 |
| 2023 | $2,398 | $64,470 | $0 | $64,470 |
| 2022 | $2,563 | $64,470 | $0 | $64,470 |
| 2021 | $2,000 | $45,570 | $0 | $45,570 |
| 2020 | $2,000 | $45,570 | $0 | $45,570 |
| 2019 | $1,959 | $45,570 | $0 | $45,570 |
| 2018 | $1,959 | $45,570 | $0 | $45,570 |
| 2017 | $1,763 | $45,570 | $0 | $45,570 |
| 2016 | $2,219 | $53,410 | $0 | $53,410 |
| 2015 | $2,219 | $53,410 | $0 | $53,410 |
| 2014 | $2,219 | $53,410 | $0 | $53,410 |
Property History
| Date | Event | Price | Change | Sq Ft Price |
|---|---|---|---|---|
| 07/21/2025 07/21/25 | Price Changed | $149,999 | -6.3% | $120 / Sq Ft |
| 07/07/2025 07/07/25 | For Sale | $160,000 | 0.0% | $128 / Sq Ft |
| 06/04/2025 06/04/25 | Pending | -- | -- | -- |
| 05/24/2025 05/24/25 | For Sale | $160,000 | -- | $128 / Sq Ft |
Purchase History
| Date | Type | Sale Price | Title Company |
|---|---|---|---|
| Warranty Deed | $159,900 | -- | |
| Warranty Deed | $76,950 | -- | |
| Not Resolvable | $44,000 | -- |
Mortgage History
| Date | Status | Loan Amount | Loan Type |
|---|---|---|---|
| Open | $40,000 | Stand Alone Refi Refinance Of Original Loan | |
| Open | $158,600 | No Value Available | |
| Closed | $4,300 | No Value Available | |
| Previous Owner | $41,800 | Unknown |
Similar Homes in the area
Source: SmartMLS
MLS Number: 24095409
APN: NHVN-000122-001039-000845
- 1423 Quinnipiac Ave Unit 103
- 1423 Quinnipiac Ave Unit 108
- 1423 Quinnipiac Ave Unit 808
- 1423 Quinnipiac Ave Unit 707
- 1423 Quinnipiac Ave Unit 709
- 1423 Quinnipiac Ave Unit 602
- 19 Mourning Dove Cir
- 1445 Quinnipiac Ave
- 242 Barnes Ave
- 167 Old Foxon Rd Unit B21
- 141 Old Foxon Rd
- 60 Donna Dr Unit C6
- 68 Highland Ave
- 5 Ellis St Unit 11
- 181 Weybosset St
- 205 Rose Street Extension
- 438 Smith Ave
- 170 Weybosset St
- 173 Russo Ave Unit 601
- 173 Russo Ave Unit 409
- 1275 Quinnipiac Ave Unit W-19
- 72 Paul St Unit 2
- 466 Middletown Ave Unit 23
- 466 Middletown Ave Unit 8
- 19 Joffre St Unit In-law
- 29 Melrose Dr
- 670 Middletown Ave Unit 670 Middletown Ave
- 724 Middletown Ave
- 724 Middletown Ave Unit 1-Front
- 124 1st Ave
- 52 Oak Ridge Dr Unit 28
- 904 Quinnipiac Ave
- 896 Quinnipiac Ave Unit 3
- 140 Mill St
- 331 Front St
- 329 Front St
- 806 Quinnipiac Ave
- 16 Miami St
- 764 Quinnipiac Ave Unit 3
- 55 Thompson St Unit 5G
