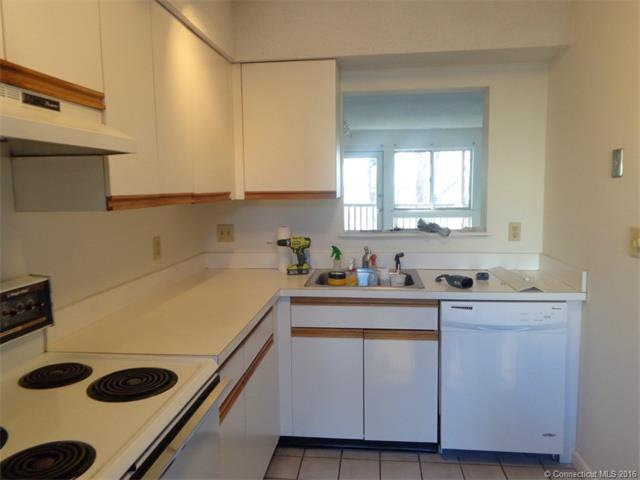
1423 Quinnipiac Ave Unit 704 New Haven, CT 06513
Quinnipiac Meadows NeighborhoodHighlights
- Open Floorplan
- Ranch Style House
- Central Air
- Deck
- Thermal Windows
- Wood Siding
About This Home
As of February 2025FIRST FLOOR RANCH. NO STAIRS. FRESHLY PAINTED, NEWER CARPET, NEWER REFRIG, DISHWASHER. L/R OPENS TO DECK WITH VISTA VIEWS OF NEW HAVEN CITY. STACKABLE WASH/DRYER. BRITE AND SUNNY UNIT. OPEN FLOOR PLAN. DOUBLE CLOSETS MASTER BR. FULL BATH OPENS TO MBR AND HALL.
Last Agent to Sell the Property
Coldwell Banker Realty License #RES.0647732 Listed on: 01/24/2015

Last Buyer's Agent
Joanna Martin
Joanna Martin Real Estate Broker License #REB.0436434
Property Details
Home Type
- Condominium
Est. Annual Taxes
- $2,237
Year Built
- Built in 1988
HOA Fees
- $225 Monthly HOA Fees
Home Design
- Ranch Style House
- Wood Siding
Interior Spaces
- 1,018 Sq Ft Home
- Open Floorplan
- Thermal Windows
Kitchen
- Oven or Range
- Dishwasher
Bedrooms and Bathrooms
- 2 Bedrooms
- 1 Full Bathroom
Parking
- 1 Parking Space
- Parking Deck
Outdoor Features
- Deck
Schools
- Perbrd Of Ed Elementary School
- James Hillhouse High School
Utilities
- Central Air
- Heating System Uses Natural Gas
- Cable TV Available
Community Details
Overview
- Association fees include grounds maintenance, insurance, property management, snow removal, trash pickup
- 112 Units
- Harbor Crest Community
- Property managed by IMAGINEERS
Pet Policy
- Pets Allowed
Ownership History
Purchase Details
Home Financials for this Owner
Home Financials are based on the most recent Mortgage that was taken out on this home.Purchase Details
Home Financials for this Owner
Home Financials are based on the most recent Mortgage that was taken out on this home.Purchase Details
Home Financials for this Owner
Home Financials are based on the most recent Mortgage that was taken out on this home.Similar Home in New Haven, CT
Home Values in the Area
Average Home Value in this Area
Purchase History
| Date | Type | Sale Price | Title Company |
|---|---|---|---|
| Warranty Deed | $127,000 | None Available | |
| Warranty Deed | $127,000 | None Available | |
| Warranty Deed | $50,000 | -- | |
| Warranty Deed | $50,000 | -- | |
| Deed | $117,000 | -- |
Mortgage History
| Date | Status | Loan Amount | Loan Type |
|---|---|---|---|
| Open | $101,600 | Purchase Money Mortgage | |
| Closed | $101,600 | Purchase Money Mortgage | |
| Previous Owner | $80,000 | Adjustable Rate Mortgage/ARM | |
| Previous Owner | $105,300 | Purchase Money Mortgage |
Property History
| Date | Event | Price | Change | Sq Ft Price |
|---|---|---|---|---|
| 02/07/2025 02/07/25 | Sold | $127,000 | 0.0% | $125 / Sq Ft |
| 01/28/2025 01/28/25 | Pending | -- | -- | -- |
| 09/20/2024 09/20/24 | For Sale | $127,000 | +154.0% | $125 / Sq Ft |
| 04/10/2015 04/10/15 | Sold | $50,000 | 0.0% | $49 / Sq Ft |
| 03/12/2015 03/12/15 | Rented | $1,000 | -98.3% | -- |
| 02/28/2015 02/28/15 | Under Contract | -- | -- | -- |
| 02/28/2015 02/28/15 | Pending | -- | -- | -- |
| 01/24/2015 01/24/15 | For Sale | $59,000 | 0.0% | $58 / Sq Ft |
| 01/22/2015 01/22/15 | For Rent | $1,000 | -- | -- |
Tax History Compared to Growth
Tax History
| Year | Tax Paid | Tax Assessment Tax Assessment Total Assessment is a certain percentage of the fair market value that is determined by local assessors to be the total taxable value of land and additions on the property. | Land | Improvement |
|---|---|---|---|---|
| 2025 | $2,204 | $55,930 | $0 | $55,930 |
| 2024 | $2,153 | $55,930 | $0 | $55,930 |
| 2023 | $2,081 | $55,930 | $0 | $55,930 |
| 2022 | $2,223 | $55,930 | $0 | $55,930 |
| 2021 | $1,877 | $42,770 | $0 | $42,770 |
| 2020 | $1,877 | $42,770 | $0 | $42,770 |
| 2019 | $1,838 | $42,770 | $0 | $42,770 |
| 2018 | $1,838 | $42,770 | $0 | $42,770 |
| 2017 | $1,654 | $42,770 | $0 | $42,770 |
| 2016 | $2,237 | $53,830 | $0 | $53,830 |
| 2015 | $2,237 | $53,830 | $0 | $53,830 |
| 2014 | $2,237 | $53,830 | $0 | $53,830 |
Agents Affiliated with this Home
-
B
Seller's Agent in 2025
Brian Gallagher
Coldwell Banker Realty
-
S
Seller's Agent in 2015
Susan Spetrini
Coldwell Banker Realty
-
J
Buyer's Agent in 2015
Joanna Martin
Joanna Martin Real Estate Broker
Map
Source: SmartMLS
MLS Number: N10017398
APN: NHVN-000122-001039-000883
- 1423 Quinnipiac Ave Unit 103
- 1423 Quinnipiac Ave Unit 108
- 1423 Quinnipiac Ave Unit 407
- 1423 Quinnipiac Ave Unit 808
- 1423 Quinnipiac Ave Unit 707
- 1423 Quinnipiac Ave Unit 709
- 1423 Quinnipiac Ave Unit 602
- 19 Mourning Dove Cir
- 1445 Quinnipiac Ave
- 242 Barnes Ave
- 167 Old Foxon Rd Unit B21
- 141 Old Foxon Rd
- 60 Donna Dr Unit C6
- 0 Barnes Ave
- 68 Highland Ave
- 5 Ellis St Unit 5
- 181 Weybosset St
- 205 Rose Street Extension
- 438 Smith Ave
- 173 Russo Ave Unit 601
