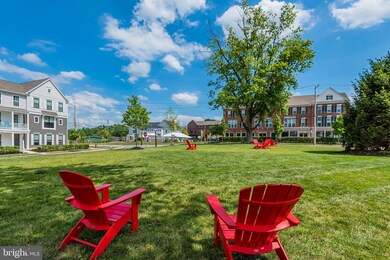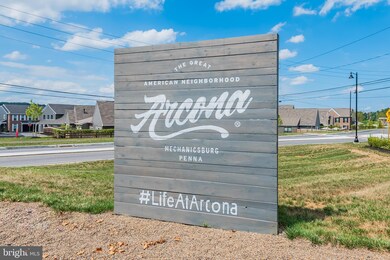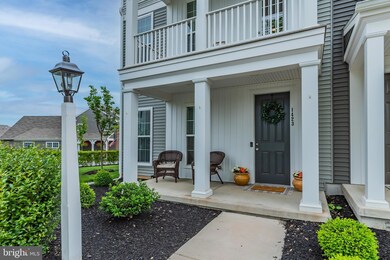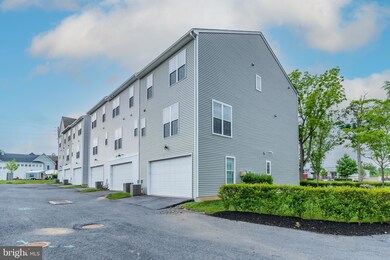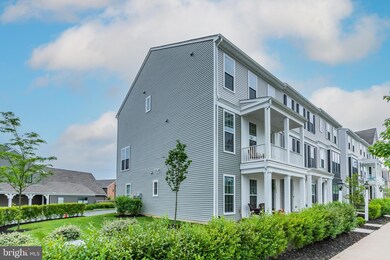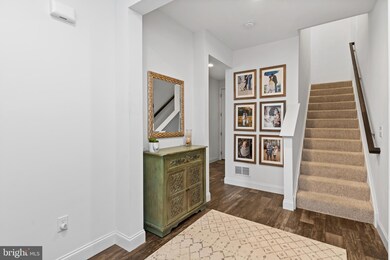
1423 Ruth Way Mechanicsburg, PA 17055
Lower Allen Township NeighborhoodEstimated Value: $410,000 - $455,000
Highlights
- Eat-In Gourmet Kitchen
- Wood Flooring
- Great Room
- Contemporary Architecture
- Garden View
- Breakfast Area or Nook
About This Home
As of July 2021Welcome to the neighborhood of Arcona and enjoy easy living with many amenities, all within walking distance to this special Edition townhome. View Springate Winery from your balcony, and you can enjoy shopping and restaurants just around the corner, all without getting into your car. This is the Taft floorplan which features a beautiful, luxurious kitchen with quartz countertops, and oversized island, a built-in wine bar, hardwood flooring and half bathroom. The lower level with a large entry porch, where you can put your summer chairs with some flower pots that will enhance the charm, and greet your guests as they arrive. Lots of storage spaces along with a guest bedroom that includes a full bath. The 2-car garage will complete this lower level. The upper floor you will find the Master bedroom, overlooking Arcona Green, a roomy walk-in closet, and a full bathroom with a double vanity. Other upper floor amenities include a nice- sized laundry room, more closet spaces and two additional bedrooms, along with a third full bathroom . So much in this townhome, which makes this house sparkle like a gem.
Last Listed By
Howard Hanna Company-Harrisburg License #RS335037 Listed on: 06/04/2021

Townhouse Details
Home Type
- Townhome
Est. Annual Taxes
- $5,120
Year Built
- Built in 2019
Lot Details
- East Facing Home
- Property is in excellent condition
HOA Fees
- $82 Monthly HOA Fees
Parking
- 2 Car Direct Access Garage
- Rear-Facing Garage
- Garage Door Opener
- Driveway
- Off-Street Parking
Home Design
- Contemporary Architecture
- Asphalt Roof
- Vinyl Siding
- Stick Built Home
Interior Spaces
- 2,136 Sq Ft Home
- Property has 3 Levels
- Built-In Features
- Ceiling height of 9 feet or more
- Recessed Lighting
- Window Treatments
- Entrance Foyer
- Great Room
- Family Room Off Kitchen
- Dining Room
- Open Floorplan
- Garden Views
Kitchen
- Eat-In Gourmet Kitchen
- Breakfast Area or Nook
- Gas Oven or Range
- Self-Cleaning Oven
- Built-In Microwave
- Dishwasher
- Stainless Steel Appliances
- Kitchen Island
- Wine Rack
- Disposal
Flooring
- Wood
- Carpet
- Vinyl
Bedrooms and Bathrooms
- En-Suite Primary Bedroom
- En-Suite Bathroom
- Walk-In Closet
- Bathtub with Shower
- Walk-in Shower
Laundry
- Laundry Room
- Dryer
- Washer
Accessible Home Design
- Garage doors are at least 85 inches wide
- More Than Two Accessible Exits
Outdoor Features
- Balcony
- Exterior Lighting
- Playground
- Porch
Schools
- Cedar Cliff High School
Utilities
- Forced Air Heating and Cooling System
- Cooling System Utilizes Natural Gas
- 200+ Amp Service
- Natural Gas Water Heater
- Cable TV Available
Listing and Financial Details
- Assessor Parcel Number 13-10-0256-222-U342
Community Details
Overview
- $400 Capital Contribution Fee
- Association fees include common area maintenance, lawn maintenance, snow removal, health club
- Esquire Association
- Built by Charter Homes & Neighborhoods
- Arcona Subdivision, Taft Floorplan
Amenities
- Common Area
Recreation
- Jogging Path
- Bike Trail
Ownership History
Purchase Details
Home Financials for this Owner
Home Financials are based on the most recent Mortgage that was taken out on this home.Purchase Details
Home Financials for this Owner
Home Financials are based on the most recent Mortgage that was taken out on this home.Similar Homes in Mechanicsburg, PA
Home Values in the Area
Average Home Value in this Area
Purchase History
| Date | Buyer | Sale Price | Title Company |
|---|---|---|---|
| Knustgraichen Erica M | $355,000 | None Available | |
| Hubbard Zachary M | $314,990 | Regent Settlements Lp |
Mortgage History
| Date | Status | Borrower | Loan Amount |
|---|---|---|---|
| Open | Knustgraichen Erica M | $343,151 | |
| Previous Owner | Hubbard Zachary M | $299,241 |
Property History
| Date | Event | Price | Change | Sq Ft Price |
|---|---|---|---|---|
| 07/22/2021 07/22/21 | Sold | $355,000 | 0.0% | $166 / Sq Ft |
| 06/07/2021 06/07/21 | Pending | -- | -- | -- |
| 06/04/2021 06/04/21 | For Sale | $355,000 | -- | $166 / Sq Ft |
Tax History Compared to Growth
Tax History
| Year | Tax Paid | Tax Assessment Tax Assessment Total Assessment is a certain percentage of the fair market value that is determined by local assessors to be the total taxable value of land and additions on the property. | Land | Improvement |
|---|---|---|---|---|
| 2025 | $5,806 | $274,100 | $0 | $274,100 |
| 2024 | $5,551 | $274,100 | $0 | $274,100 |
| 2023 | $5,322 | $274,100 | $0 | $274,100 |
| 2022 | $5,239 | $274,100 | $0 | $274,100 |
| 2021 | $5,120 | $274,100 | $0 | $274,100 |
| 2020 | $5,019 | $274,100 | $0 | $274,100 |
| 2019 | $170 | $10,000 | $10,000 | $0 |
Agents Affiliated with this Home
-
Courtney Furey

Seller's Agent in 2021
Courtney Furey
Howard Hanna
(717) 439-8181
2 in this area
51 Total Sales
-
Joe Lutz

Buyer's Agent in 2021
Joe Lutz
TeamPete Realty Services, Inc.
(717) 385-4075
1 in this area
22 Total Sales
Map
Source: Bright MLS
MLS Number: PACB135430
APN: 13-10-0256-222 U342
- 3206 Haley Way
- 3260 Katie Way
- 3255 Longview Rd
- 3213 Wayland Rd
- 1337 Sharps Dr Unit ANDOVER
- 1337 Sharps Dr Unit BROMLEY
- 1337 Sharps Dr Unit ELGIN
- 1337 Sharps Dr Unit HELSTON
- 3094 Herr St
- 3025 Meridian Commons
- 4116 Leroy Dr
- 4121 Leroy
- 3111 Overlook Dr
- 3001 Meridian Commons
- 3111 Egreton Rd
- 1428 Brandton Rd
- 3111 Herr St
- 3115 Egreton Rd
- 3123 Herr St
- 1520 Sheepford Rd
- 1423 Ruth Way
- 1427 Ruth Way
- 1431 Ruth Way
- 3221 Ruth Way
- 3209 Emerson Way
- 1433 Ruth Way
- 3227 Ruth Way
- 3212 Emerson Way
- 3231 Ruth Way
- 3211 Emerson Way
- 1435 Ruth Way
- 3223 Ruth Way
- 3203 Haley Way
- 3208 Shultz Place
- 3210 Shultz Place
- 3210 Emerson Way
- 3207 Emerson Way
- 3233 Ruth Way
- 3208 Emerson Way
- 3235 Ruth Way

