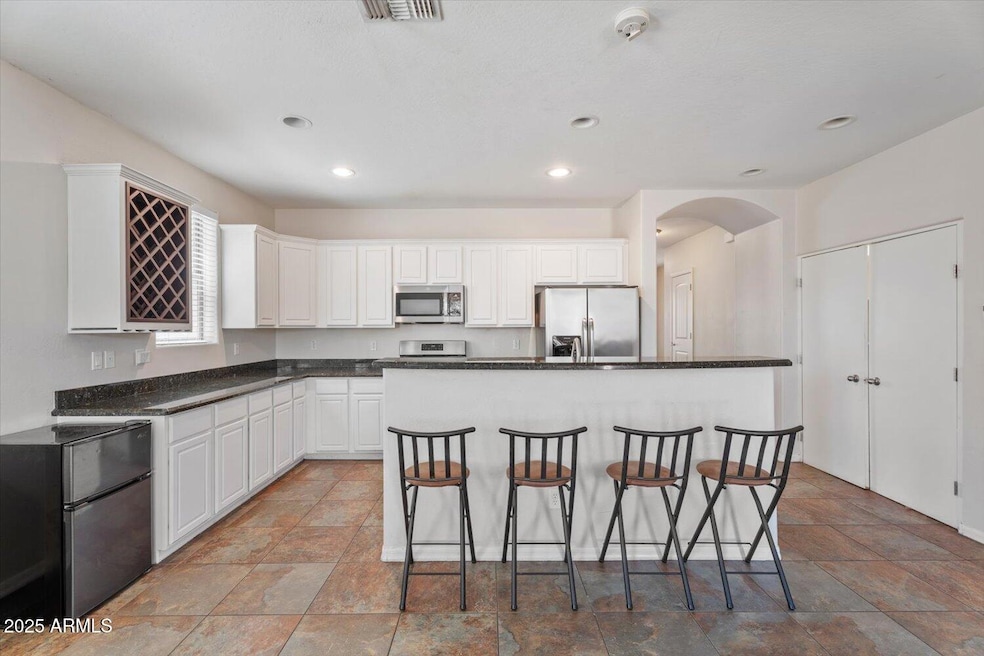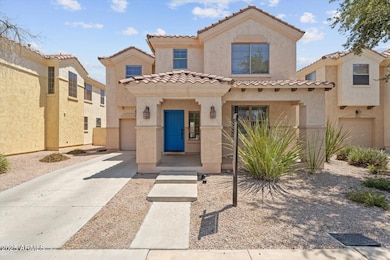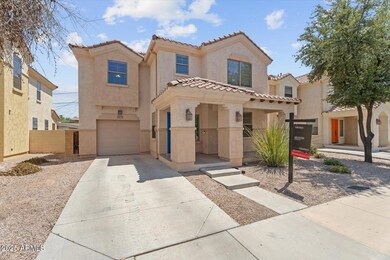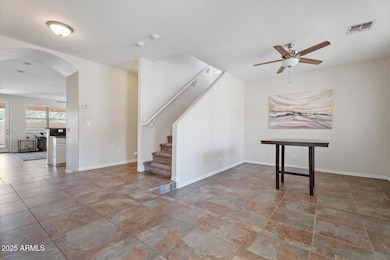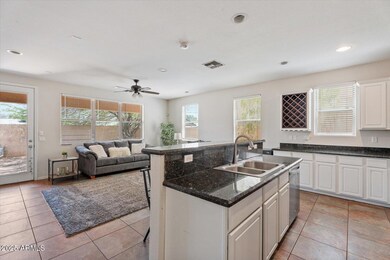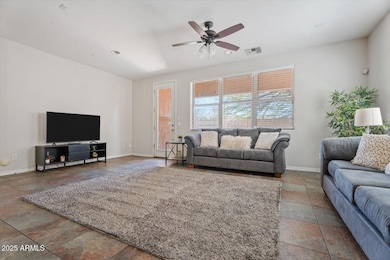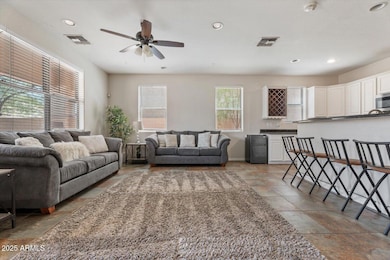1423 S Newberry Ln Tempe, AZ 85281
Downtown Tempe NeighborhoodHighlights
- Granite Countertops
- Eat-In Kitchen
- Double Vanity
- Covered Patio or Porch
- Double Pane Windows
- Tile Flooring
About This Home
Discover this beautifully maintained home in one of Tempe's most convenient locations. Minutes from ASU and Tempe Town Marketplace, this home is open-concept layout with high ceilings, abundant natural light, a gourmet kitchen with granite counters and breakfast bar, and a spacious primary suite. Huge primary suite closet and bathroom gives you plenty of space to feel right at home.
Perfect for entertaining or everyday living, this home also features a private yard and garage car space. Walk or bike to Arizona State University, Tempe Town Marketplace, dining, shopping, and entertainment—everything you need is right at your doorstep!
Home Details
Home Type
- Single Family
Est. Annual Taxes
- $3,689
Year Built
- Built in 2008
Lot Details
- 4,045 Sq Ft Lot
- Desert faces the front and back of the property
- Block Wall Fence
- Front Yard Sprinklers
Parking
- 1 Open Parking Space
- 2 Car Garage
Home Design
- Wood Frame Construction
- Tile Roof
- Stucco
Interior Spaces
- 2,067 Sq Ft Home
- 2-Story Property
- Ceiling height of 9 feet or more
- Ceiling Fan
- Double Pane Windows
Kitchen
- Eat-In Kitchen
- Breakfast Bar
- Gas Cooktop
- Built-In Microwave
- Granite Countertops
Flooring
- Carpet
- Tile
Bedrooms and Bathrooms
- 5 Bedrooms
- Primary Bathroom is a Full Bathroom
- 3.5 Bathrooms
- Double Vanity
Laundry
- Laundry on upper level
- Washer
Outdoor Features
- Covered Patio or Porch
Schools
- Curry Elementary School
- Connolly Middle School
- Mcclintock High School
Utilities
- Central Air
- Heating System Uses Natural Gas
- Water Softener
- High Speed Internet
- Cable TV Available
Community Details
- Property has a Home Owners Association
- Newberry Terrace Association, Phone Number (480) 813-0300
- Built by Barton Homes
- Newberry Terrace Subdivision
Listing and Financial Details
- Property Available on 8/15/25
- $500 Move-In Fee
- 12-Month Minimum Lease Term
- $75 Application Fee
- Tax Lot 19
- Assessor Parcel Number 133-09-117
Map
Source: Arizona Regional Multiple Listing Service (ARMLS)
MLS Number: 6906372
APN: 133-09-117
- 1497 S Rita Ln
- 1401 S Rita Ln
- 1413 S Jentilly Ln
- 1125 E Broadway Rd Unit 102
- 1324 E Hall St
- 1445 E Broadway Rd Unit 208
- 1328 E Palmdale Dr
- 1002 S Mariana St
- 1609 E Williams St
- 725 E Encanto Dr
- 1314 E Orange St
- 2035 S Elm St Unit 226
- 2035 S Elm St Unit 138
- 720 E Broadway Ln
- 1102 E Redondo Cir
- 1622 E 12th St
- 1005 E 8th St Unit 3015
- 1605 E Broadmor Dr
- 1059 E Broadmor Dr
- 2106 S Granada Dr
- 1433 S Stanley Place
- 1436 S Terrace Rd Unit 303
- 1433 S Kenneth Place
- 1135 E Apache Blvd Unit 103
- 1249 E Spence Ave
- 1205-1221 E Apache Blvd
- 1424 S Jentilly Ln
- 1402 S Jentilly Ln Unit 102
- 1402 S Jentilly Ln Unit 104
- 1020 E Spence Ave Unit 1004
- 1014 E Spence Ave
- 1215 E Vista Del Cerro Dr
- 1100 E Apache Blvd
- 1418 E Williams St
- 1717 S Jentilly Ln
- 977 E Apache Blvd
- 1100 E Apache Blvd
- 1717 S Dorsey Ln
- 1215 E Lemon St Unit 227
- 1000 E Apache Blvd
