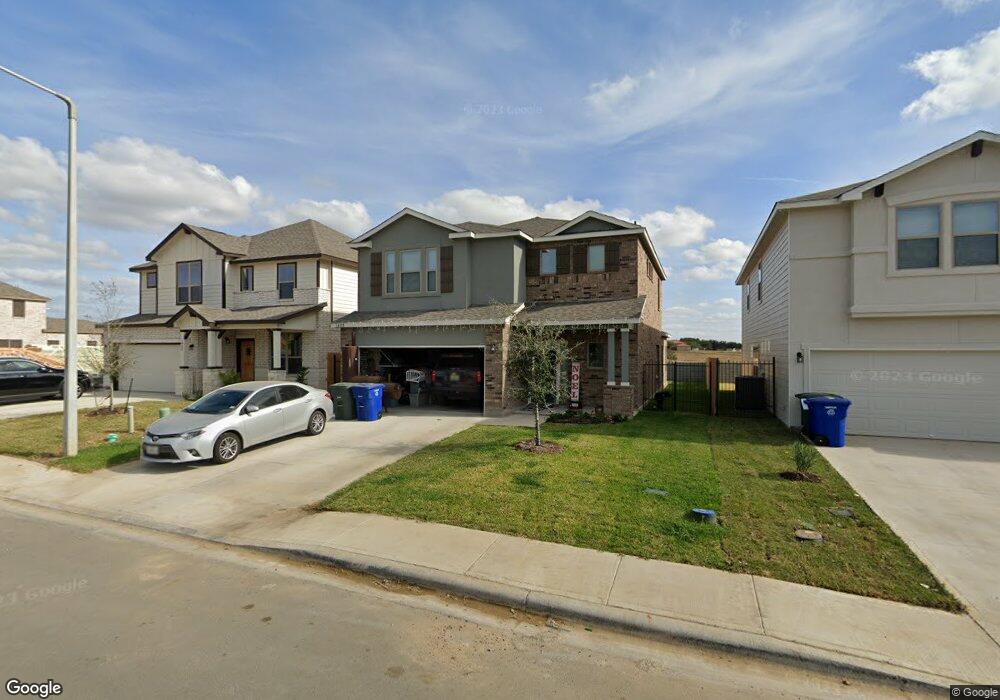1423 Sambar Loop Laredo, TX 78045
San Isidro NeighborhoodEstimated Value: $356,000 - $360,828
4
Beds
4
Baths
2,478
Sq Ft
$144/Sq Ft
Est. Value
About This Home
This home is located at 1423 Sambar Loop, Laredo, TX 78045 and is currently estimated at $357,707, approximately $144 per square foot. 1423 Sambar Loop is a home with nearby schools including Malakoff Elementary School, Elias Herrera Middle, and United High School.
Ownership History
Date
Name
Owned For
Owner Type
Purchase Details
Closed on
Aug 30, 2025
Sold by
Allegiance Government Relocation and Franconia Real Estate Services Inc
Bought by
Perales Zachary and Perales Eliyah
Current Estimated Value
Home Financials for this Owner
Home Financials are based on the most recent Mortgage that was taken out on this home.
Original Mortgage
$355,000
Outstanding Balance
$355,000
Interest Rate
6.74%
Mortgage Type
VA
Estimated Equity
$2,707
Purchase Details
Closed on
Mar 6, 2025
Sold by
Farmer Andrew Swank and Farmer Kaitlin Michele
Bought by
Allegiance Government Relocation and Franconia Real Estate Services Inc
Purchase Details
Closed on
Sep 20, 2021
Sold by
Hvh Homes Llc
Bought by
Farmer Andrew Swank and Farmer Kaitlin Michele
Home Financials for this Owner
Home Financials are based on the most recent Mortgage that was taken out on this home.
Original Mortgage
$303,865
Interest Rate
2.8%
Mortgage Type
VA
Create a Home Valuation Report for This Property
The Home Valuation Report is an in-depth analysis detailing your home's value as well as a comparison with similar homes in the area
Home Values in the Area
Average Home Value in this Area
Purchase History
| Date | Buyer | Sale Price | Title Company |
|---|---|---|---|
| Perales Zachary | -- | Laredo Title & Abstract | |
| Allegiance Government Relocation | -- | None Listed On Document | |
| Farmer Andrew Swank | -- | None Available |
Source: Public Records
Mortgage History
| Date | Status | Borrower | Loan Amount |
|---|---|---|---|
| Open | Perales Zachary | $355,000 | |
| Previous Owner | Farmer Andrew Swank | $303,865 |
Source: Public Records
Tax History Compared to Growth
Tax History
| Year | Tax Paid | Tax Assessment Tax Assessment Total Assessment is a certain percentage of the fair market value that is determined by local assessors to be the total taxable value of land and additions on the property. | Land | Improvement |
|---|---|---|---|---|
| 2025 | $1,772 | $381,641 | $72,398 | $309,243 |
| 2024 | $1,772 | $361,041 | -- | -- |
| 2023 | $6,514 | $328,219 | $59,047 | $269,172 |
| 2022 | $7,660 | $337,382 | $59,047 | $278,335 |
| 2021 | $691 | $26,899 | $26,899 | $0 |
| 2020 | $692 | $26,890 | $26,890 | $0 |
Source: Public Records
Map
Nearby Homes
- 1006 Kus Dr
- Iris Plan at Antlers Crossing
- Monte Plan at Antlers Crossing
- Juniper Plan at Antlers Crossing
- Magnolia Plan at Antlers Crossing
- Encino Plan at Antlers Crossing
- 1405 Chital Dr
- 1014 Kus Dr
- 1615 Sambar Loop
- 1616 Sambar Loop
- 1408 Calamian Dr
- 1209 Chital Dr
- 1520 Serene Dr
- 216 Deer Path Loop
- 1000 Ranchway Dr Unit 43
- 1000 Ranchway Dr Unit 16
- 419 Deer Path Loop
- 1002 Larvotto Loop
- 423 Deer Path Loop
- 000 Hospitality Dr
- 1425 Sambar Loop
- 1421 Sambar Loop
- 1419 Sambar Loop
- 1427 Sambar Loop
- 1429 Sambar Loop
- 1417 Sambar Loop
- 1428 Sambar Loop
- 1426 Sambar Loop
- 1430 Sambar Loop
- 1431 Sambar Loop
- 1424 Sambar Loop
- 1415 Sambar Loop
- 1432 Sambar Loop
- 1422 Sambar Loop
- 1434 Sambar Loop
- 1433 Sambar Loop
- 1420 Sambar Loop
- 1413 Sambar Loop
- 1436 Sambar Loop
- 1418 Sambar Loop
