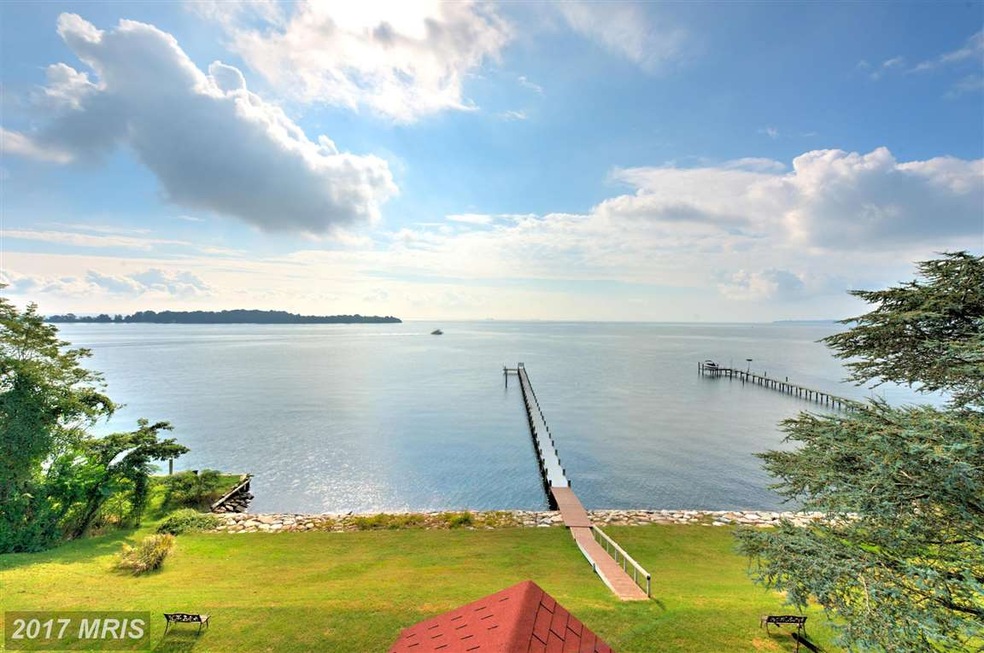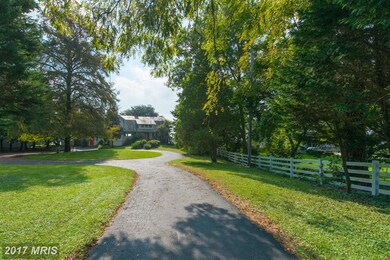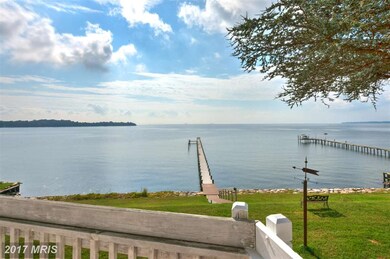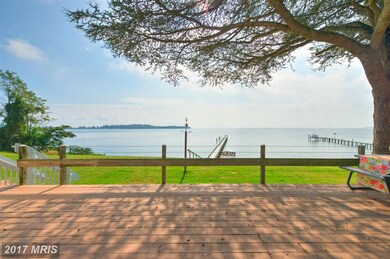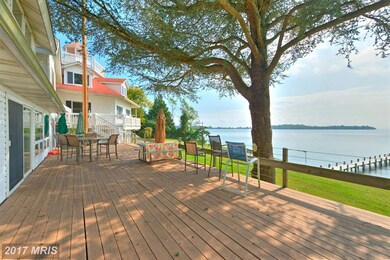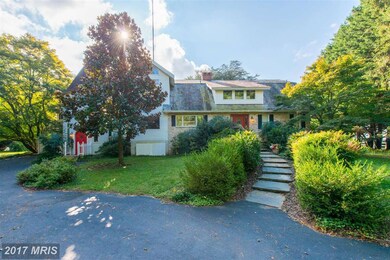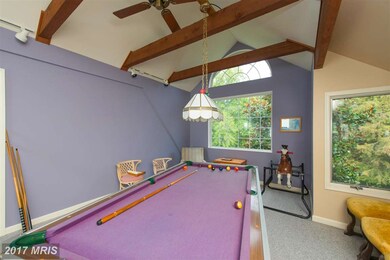
1423 Sharps Point Rd Annapolis, MD 21409
Pendennis Mount NeighborhoodHighlights
- 200 Feet of Waterfront
- Seaplane Permitted
- Guest House
- Broadneck High School Rated A
- 2 Dock Slips
- Horses Allowed On Property
About This Home
As of April 2017UNDER CONTRACT. SHOW FOR BACK-UPS. Great price for this spectacular view of the Chesapeake Bay on 3 private acres just 6 miles to downtown Annapolis, 30 min to Baltimore and 40 min to DC. Enjoy your 300 ft. pier, 5 car detached garage and attached lighthouse can be separate residence w/ 5 beds, 5 baths, kitchen and living area. High ceilings and beautiful views from nearly every room.
Last Agent to Sell the Property
Douglas Realty, LLC License #529399 Listed on: 10/06/2016

Home Details
Home Type
- Single Family
Est. Annual Taxes
- $18,217
Year Built
- Built in 1952
Lot Details
- 3.02 Acre Lot
- 200 Feet of Waterfront
- Home fronts navigable water
- Southeast Facing Home
- Landscaped
- Private Lot
- Premium Lot
- The property's topography is level
- Property is in very good condition
- Property is zoned RLD
Parking
- 5 Car Detached Garage
- Garage Door Opener
Home Design
- Cape Cod Architecture
- Brick Exterior Construction
- Slate Roof
- Asphalt Roof
Interior Spaces
- Property has 3 Levels
- Central Vacuum
- Dual Staircase
- Crown Molding
- Fireplace Mantel
- Gas Fireplace
- Window Treatments
- Entrance Foyer
- Family Room
- Living Room
- Dining Room
- Water Views
- Finished Basement
- Connecting Stairway
- Attic
Kitchen
- Electric Oven or Range
- <<selfCleaningOvenToken>>
- Stove
- <<microwave>>
- Ice Maker
- Dishwasher
Bedrooms and Bathrooms
- 6 Bedrooms | 1 Main Level Bedroom
- En-Suite Primary Bedroom
- En-Suite Bathroom
- In-Law or Guest Suite
- <<bathWithWhirlpoolToken>>
Laundry
- Dryer
- Washer
Outdoor Features
- Seaplane Permitted
- Pier
- Canoe or Kayak Water Access
- Private Water Access
- Property near a bay
- Waterski or Wakeboard
- Rip-Rap
- 2 Dock Slips
- Physical Dock Slip Conveys
- Dock made with Treated Lumber
- 2 Powered Boats Permitted
- 2 Non-Powered Boats Permitted
- Deck
Utilities
- Cooling System Utilizes Bottled Gas
- Heat Pump System
- Vented Exhaust Fan
- Well
- Electric Water Heater
- Septic Tank
Additional Features
- Guest House
- Horses Allowed On Property
Listing and Financial Details
- Tax Lot 4
- Assessor Parcel Number 020366125472800
Community Details
Overview
- No Home Owners Association
- Pleasant Plains Subdivision
Recreation
- Fishing Allowed
Ownership History
Purchase Details
Home Financials for this Owner
Home Financials are based on the most recent Mortgage that was taken out on this home.Purchase Details
Purchase Details
Purchase Details
Home Financials for this Owner
Home Financials are based on the most recent Mortgage that was taken out on this home.Similar Homes in Annapolis, MD
Home Values in the Area
Average Home Value in this Area
Purchase History
| Date | Type | Sale Price | Title Company |
|---|---|---|---|
| Deed | $1,310,000 | Distict Title | |
| Interfamily Deed Transfer | -- | None Available | |
| Deed | -- | None Available | |
| Deed | $465,000 | -- |
Mortgage History
| Date | Status | Loan Amount | Loan Type |
|---|---|---|---|
| Open | $500,000 | Future Advance Clause Open End Mortgage | |
| Open | $1,048,000 | Adjustable Rate Mortgage/ARM | |
| Previous Owner | $625,000 | Credit Line Revolving | |
| Previous Owner | $200,000 | No Value Available |
Property History
| Date | Event | Price | Change | Sq Ft Price |
|---|---|---|---|---|
| 04/25/2017 04/25/17 | Sold | $1,310,000 | 0.0% | $240 / Sq Ft |
| 04/25/2017 04/25/17 | Sold | $1,310,000 | -12.7% | $175 / Sq Ft |
| 01/18/2017 01/18/17 | For Sale | $1,500,000 | 0.0% | $200 / Sq Ft |
| 01/12/2017 01/12/17 | Pending | -- | -- | -- |
| 01/12/2017 01/12/17 | Pending | -- | -- | -- |
| 01/11/2017 01/11/17 | Pending | -- | -- | -- |
| 10/06/2016 10/06/16 | For Sale | $1,500,000 | -23.1% | $200 / Sq Ft |
| 01/28/2016 01/28/16 | For Sale | $1,950,000 | -- | $357 / Sq Ft |
Tax History Compared to Growth
Tax History
| Year | Tax Paid | Tax Assessment Tax Assessment Total Assessment is a certain percentage of the fair market value that is determined by local assessors to be the total taxable value of land and additions on the property. | Land | Improvement |
|---|---|---|---|---|
| 2024 | $26,337 | $2,344,900 | $1,692,300 | $652,600 |
| 2023 | $24,423 | $2,236,567 | $0 | $0 |
| 2022 | $22,240 | $2,128,233 | $0 | $0 |
| 2021 | $43,375 | $2,019,900 | $1,367,300 | $652,600 |
| 2020 | $20,276 | $1,887,100 | $0 | $0 |
| 2019 | $35,937 | $1,754,300 | $0 | $0 |
| 2018 | $16,442 | $1,621,500 | $1,267,300 | $354,200 |
| 2017 | $3,108 | $1,731,300 | $0 | $0 |
| 2016 | -- | $1,731,300 | $0 | $0 |
| 2015 | -- | $1,914,100 | $0 | $0 |
| 2014 | -- | $1,914,100 | $0 | $0 |
Agents Affiliated with this Home
-
Beth Costello

Seller's Agent in 2017
Beth Costello
Douglas Realty, LLC
(410) 703-0158
2 in this area
29 Total Sales
-
Kevin Gray

Buyer's Agent in 2017
Kevin Gray
Compass
(202) 360-3945
127 Total Sales
Map
Source: Bright MLS
MLS Number: 1002488684
APN: 03-661-25472800
- 1924 Hidden Point Rd
- 1864 Milvale Rd
- 849 Holly Dr S
- 1741 Holly Beach Farm Rd
- 210 Providence Rd
- 1825 Johnson Rd
- 1639 Colbert Rd
- 602 Yawl Ct
- 378 Forest Beach Rd
- 1524 Cedar Lane Farm Rd
- 1634 P 269 Orchard Beach Rd
- 1634 Orchard Beach Rd
- 0 Log Inn Rd Unit MDAA2064058
- 1440 Whitehall Rd
- 1351 & 1353 Yorktown Rd
- 187 Browns Woods Rd
- 1444 Whitehall Rd
- 1644 Secretariat Dr
- 1507 Broadneck Place Unit 404
- 1507 Broadneck Place Unit 403
