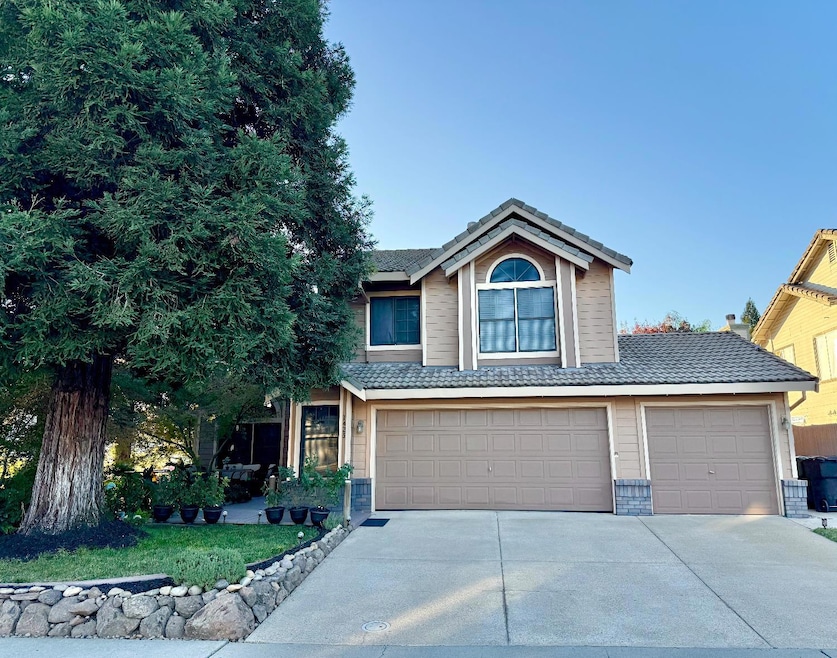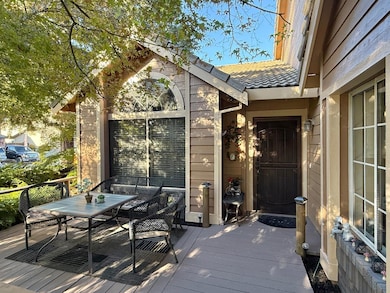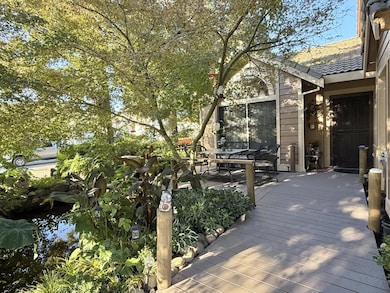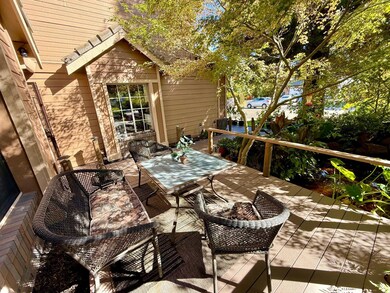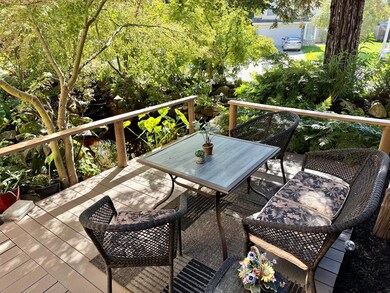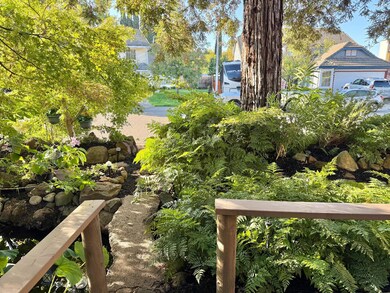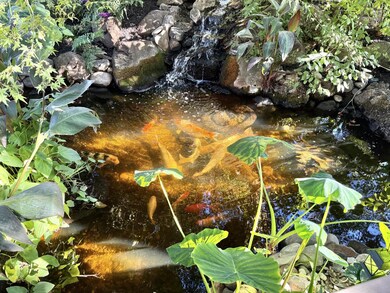1423 Southwood Way Roseville, CA 95747
Pleasant Grove NeighborhoodEstimated payment $4,658/month
Highlights
- Pool and Spa
- Cathedral Ceiling
- Main Floor Bedroom
- Quail Glen Elementary School Rated A-
- Wood Flooring
- 3-minute walk to Misty Wood Park
About This Home
Welcome to your dream property nestled in the beautiful Roseville neighborhood! This property is situated on a large corner lot with recently resurfaced pool and Koi Fishpond! With fencing for added privacy this unique home boasts a true pride of ownership and love that was poured into it over the years! The home features modern amenities and many upgrades. With three car garage, beautiful greenery surrounding the home and high ceilings with lots of light. Step inside to find a family room with a cozy fireplace and master bedroom suite that is as specious as it is beautiful. The large kitchen is perfect for cooking and entertaining. The expansive backyard is ideal for celebrations or just peaceful alone time in a relaxing hot tub. Enjoy the best of both worlds with a modern meets classic home while still being close to best schools, shopping, and transportation. Don't miss this opportunity to own a versatile and well-maintained property in the desirable Roseville District!
Listing Agent
Natasha Winsen
Winsen Realty Group License #01767297 Listed on: 11/13/2025
Home Details
Home Type
- Single Family
Est. Annual Taxes
- $7,836
Year Built
- Built in 1988 | Remodeled
Lot Details
- 7,697 Sq Ft Lot
- Landscaped
- Corner Lot
- Front Yard Sprinklers
Parking
- 3 Car Attached Garage
- Extra Deep Garage
- Front Facing Garage
Home Design
- Raised Foundation
- Slab Foundation
- Tile Roof
Interior Spaces
- 2,279 Sq Ft Home
- 2-Story Property
- Cathedral Ceiling
- Ceiling Fan
- Wood Burning Fireplace
- Raised Hearth
- Stone Fireplace
- Family Room
- Open Floorplan
- Living Room
- Dining Room
Kitchen
- Breakfast Area or Nook
- Double Oven
- Gas Cooktop
- Range Hood
- Microwave
- Dishwasher
- Tile Countertops
Flooring
- Wood
- Carpet
- Tile
- Vinyl
Bedrooms and Bathrooms
- 4 Bedrooms
- Main Floor Bedroom
- Primary Bedroom Upstairs
- 3 Full Bathrooms
- Tile Bathroom Countertop
- Secondary Bathroom Double Sinks
- Bathtub with Shower
Laundry
- Laundry on main level
- Laundry Cabinets
- 220 Volts In Laundry
- Gas Dryer Hookup
Home Security
- Carbon Monoxide Detectors
- Fire and Smoke Detector
Pool
- Pool and Spa
- In Ground Pool
- Gunite Pool
- Poolside Lot
- Fence Around Pool
Outdoor Features
- Uncovered Courtyard
- Pergola
Utilities
- Central Heating and Cooling System
- Heating System Uses Natural Gas
- 220 Volts
- Natural Gas Connected
- Gas Water Heater
Community Details
- No Home Owners Association
Listing and Financial Details
- Assessor Parcel Number 477-030-022-000
Map
Home Values in the Area
Average Home Value in this Area
Tax History
| Year | Tax Paid | Tax Assessment Tax Assessment Total Assessment is a certain percentage of the fair market value that is determined by local assessors to be the total taxable value of land and additions on the property. | Land | Improvement |
|---|---|---|---|---|
| 2025 | $7,836 | $795,905 | $159,181 | $636,724 |
| 2023 | $7,836 | $691,000 | $138,200 | $552,800 |
| 2022 | $4,665 | $429,893 | $171,955 | $257,938 |
| 2021 | $4,691 | $421,465 | $168,584 | $252,881 |
| 2020 | $4,657 | $417,145 | $166,856 | $250,289 |
| 2019 | $4,591 | $408,967 | $163,585 | $245,382 |
| 2018 | $4,425 | $400,949 | $160,378 | $240,571 |
| 2017 | $4,361 | $393,088 | $157,234 | $235,854 |
| 2016 | $4,247 | $385,381 | $154,151 | $231,230 |
| 2015 | $4,170 | $379,593 | $151,836 | $227,757 |
| 2014 | $4,102 | $372,158 | $148,862 | $223,296 |
Property History
| Date | Event | Price | List to Sale | Price per Sq Ft | Prior Sale |
|---|---|---|---|---|---|
| 11/13/2025 11/13/25 | For Sale | $759,900 | +1.3% | $333 / Sq Ft | |
| 05/18/2022 05/18/22 | Sold | $750,000 | +7.3% | $329 / Sq Ft | View Prior Sale |
| 04/16/2022 04/16/22 | Pending | -- | -- | -- | |
| 04/13/2022 04/13/22 | For Sale | $699,000 | -- | $307 / Sq Ft |
Purchase History
| Date | Type | Sale Price | Title Company |
|---|---|---|---|
| Grant Deed | $315,000 | Chicago Title | |
| Grant Deed | $275,000 | Old Republic Title Company | |
| Individual Deed | $189,000 | North American Title Company |
Mortgage History
| Date | Status | Loan Amount | Loan Type |
|---|---|---|---|
| Open | $236,250 | Purchase Money Mortgage | |
| Previous Owner | $219,920 | Purchase Money Mortgage | |
| Previous Owner | $141,750 | Purchase Money Mortgage |
Source: MetroList
MLS Number: 225143052
APN: 477-030-022
- 309 Browning Ct
- 1872 Krpan Dr
- 1621 Misty Wood Dr
- 216 Heredia Ct
- 1108 Dumas Way
- 1176 Fleming Dr
- 1508 Brook Ridge Way
- 304 Dillon Ct
- 309 Aspen Ct
- 5057 Envy St
- 255 Kirkwood Dr
- 1576 Morning Glory Ln
- 2896 Knightsbridge Ln
- Plan 3 at Valley Oak - The Parks
- Plan 2 at Valley Oak - The Parks
- 240 Lafayette Dr
- 49 Hancock Dr
- 1529 Snapdragon Ln
- 604 Thunderbird Ct
- 256 Warm Springs Dr
- 5 Marcia Way
- 1642 Prentiss Dr
- 500 Roseville Pkwy
- 1950 Quail Ridge W
- 35 Patricia Way
- 4040 Rose Creek Rd
- 1411 Raeburn Way
- 8000 Painted Desert Dr
- 1715 Pleasant Grove Blvd
- 712 Main St Unit c
- 708 Main St Unit 708 C
- 701 Gibson Dr
- 700 Gibson Dr
- 501 Gibson Dr Unit 1014
- 6601 Blue Oaks Blvd
- 301 Gibson Dr
- 1100 Roseville Pkwy
- 1601 Vineyard Rd
- 1890 Junction Blvd
- 1900 Blue Oaks Blvd
