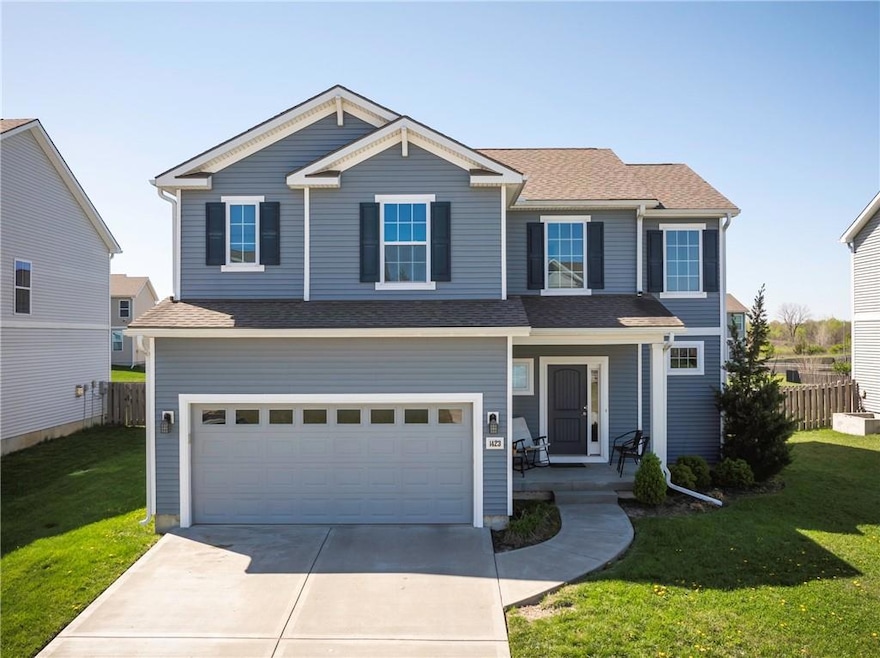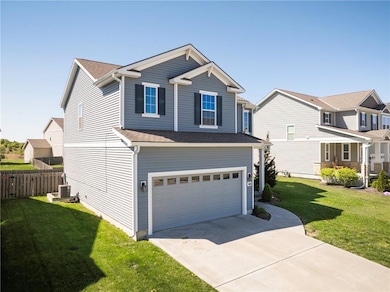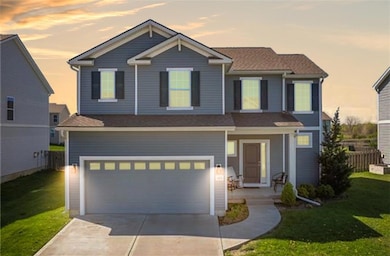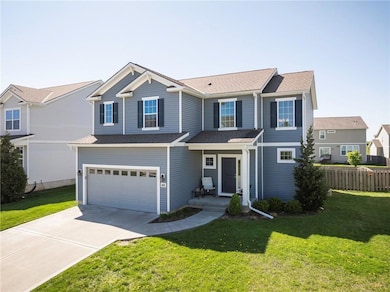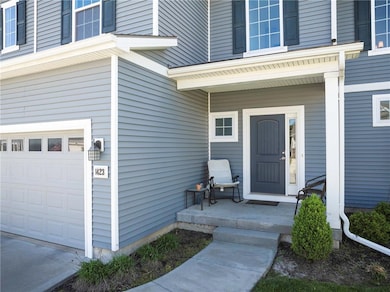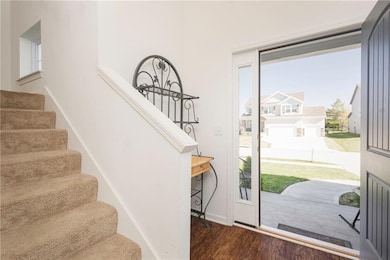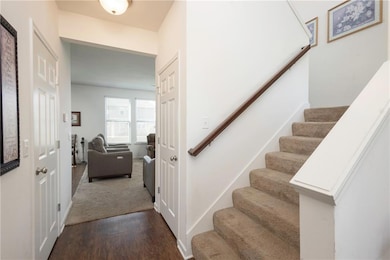1423 SW Fairfax Rd Lee's Summit, MO 64083
Estimated payment $2,476/month
Highlights
- Craftsman Architecture
- Community Pool
- Eat-In Kitchen
- Great Room
- 2 Car Attached Garage
- Walk-In Closet
About This Home
WOW!! Welcome home to Kensington Farms. This better than NEW home has fresh paint throughout and a new price! Home features 5 bedrooms and is perfectly designed for everyday living. Featuring an open concept layout the dining room, living room, and kitchen flow seamlessly. The kitchen showcases large island, pantry, and ample cabinetry- the ideal space for entertaining! Upstairs the primary bedroom offers a massive walk-in closet and an ensuite bathroom with separate walk-in shower. The upper-level laundry adds extra ease to your daily routine. The finished basement expands your living space with 2 additional bedrooms with large closets, a full bathroom, and a cozy living room. Step outside to enjoy the large fenced in backyard perfect for gatherings, pets, or simply relaxing. Located close to all the best dining, shopping, parks, trails and entertainment don't miss this one!
Listing Agent
ReeceNichols - Lees Summit Brokerage Phone: 816-668-6261 License #2002011196 Listed on: 04/02/2025

Co-Listing Agent
ReeceNichols - Lees Summit Brokerage Phone: 816-668-6261 License #2018007462
Home Details
Home Type
- Single Family
Est. Annual Taxes
- $4,194
Year Built
- Built in 2017
Lot Details
- 8,712 Sq Ft Lot
- Wood Fence
HOA Fees
- $44 Monthly HOA Fees
Parking
- 2 Car Attached Garage
Home Design
- Craftsman Architecture
- Traditional Architecture
- Composition Roof
- Vinyl Siding
Interior Spaces
- 2-Story Property
- Ceiling Fan
- Great Room
- Dining Room
- Laundry Room
- Finished Basement
Kitchen
- Eat-In Kitchen
- Gas Range
- Dishwasher
- Kitchen Island
Flooring
- Carpet
- Vinyl
Bedrooms and Bathrooms
- 5 Bedrooms
- Walk-In Closet
- Shower Only
Schools
- Timber Creek Elementary School
- Raymore-Peculiar High School
Additional Features
- Playground
- Forced Air Heating and Cooling System
Listing and Financial Details
- Assessor Parcel Number 8900514
- $0 special tax assessment
Community Details
Overview
- Association fees include trash
- Kensington Farms Subdivision
Recreation
- Community Pool
Map
Home Values in the Area
Average Home Value in this Area
Tax History
| Year | Tax Paid | Tax Assessment Tax Assessment Total Assessment is a certain percentage of the fair market value that is determined by local assessors to be the total taxable value of land and additions on the property. | Land | Improvement |
|---|---|---|---|---|
| 2024 | $4,194 | $52,340 | $5,690 | $46,650 |
| 2023 | $4,180 | $52,340 | $5,690 | $46,650 |
| 2022 | $3,916 | $47,230 | $5,690 | $41,540 |
| 2021 | $3,916 | $47,230 | $5,690 | $41,540 |
| 2020 | $3,798 | $44,550 | $5,690 | $38,860 |
| 2019 | $3,728 | $44,550 | $5,690 | $38,860 |
| 2018 | $3,522 | $240 | $240 | $0 |
| 2017 | $571 | $240 | $240 | $0 |
| 2016 | $571 | $240 | $240 | $0 |
| 2015 | $571 | $240 | $240 | $0 |
| 2014 | $571 | $240 | $240 | $0 |
| 2013 | -- | $240 | $240 | $0 |
Property History
| Date | Event | Price | List to Sale | Price per Sq Ft | Prior Sale |
|---|---|---|---|---|---|
| 11/15/2025 11/15/25 | Pending | -- | -- | -- | |
| 10/20/2025 10/20/25 | Price Changed | $395,000 | -1.3% | $153 / Sq Ft | |
| 09/21/2025 09/21/25 | Price Changed | $400,000 | -2.4% | $155 / Sq Ft | |
| 08/07/2025 08/07/25 | Price Changed | $410,000 | -2.4% | $159 / Sq Ft | |
| 06/25/2025 06/25/25 | Price Changed | $420,000 | -0.6% | $163 / Sq Ft | |
| 05/08/2025 05/08/25 | Price Changed | $422,500 | -0.6% | $164 / Sq Ft | |
| 04/16/2025 04/16/25 | For Sale | $425,000 | +60.4% | $165 / Sq Ft | |
| 12/15/2017 12/15/17 | Sold | -- | -- | -- | View Prior Sale |
| 03/07/2017 03/07/17 | Pending | -- | -- | -- | |
| 03/07/2017 03/07/17 | For Sale | $265,000 | -- | -- |
Purchase History
| Date | Type | Sale Price | Title Company |
|---|---|---|---|
| Interfamily Deed Transfer | -- | First United Title Agency Ll | |
| Limited Warranty Deed | -- | First United Title Agency Ll |
Mortgage History
| Date | Status | Loan Amount | Loan Type |
|---|---|---|---|
| Open | $260,111 | FHA |
Source: Heartland MLS
MLS Number: 2539910
APN: 8900514
- 4421 SW Grindstone Cir
- 1809 SW Hightown Dr
- 4420 SW Grindstone Cir
- 4510 SW Fenwick Rd
- 1917 SW Hightown Dr
- 1129 SW Cheshire Dr
- 1908 SW Hightown Dr
- 1921 SW Hightown Dr
- 1933 SW Merryman Dr
- 1937 SW Hightown Dr
- 3929 SW Flintrock Dr
- 1100 SW Blackpool Dr
- 1225 SW Waterloo Dr
- 1021 SW Cheshire Dr
- 1022 SW Cheshire Dr
- 4520 SW Berkshire Dr
- Serenade Plan at Stoney Creek - Bliss Collection
- Oasis Plan at Stoney Creek - Bliss Collection
- Devotion Plan at Stoney Creek - Bliss Collection
- Brookside Plan at Stoney Creek - Premier Collection
