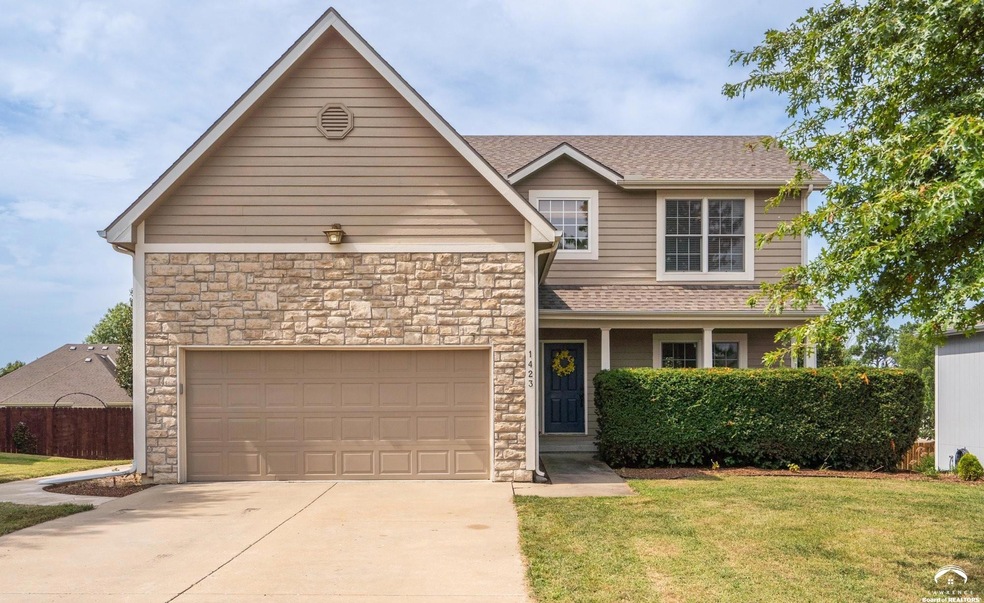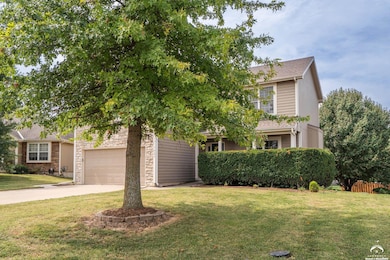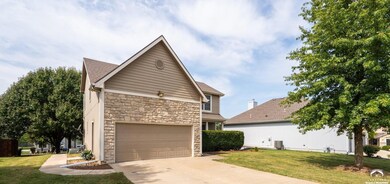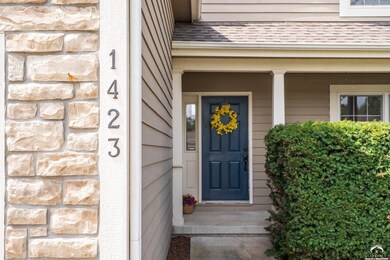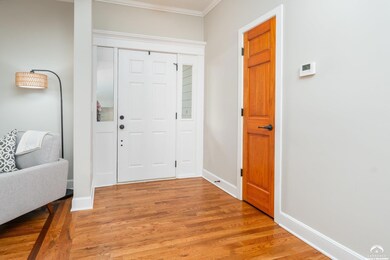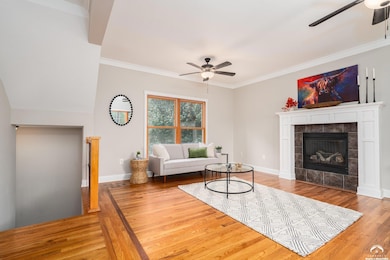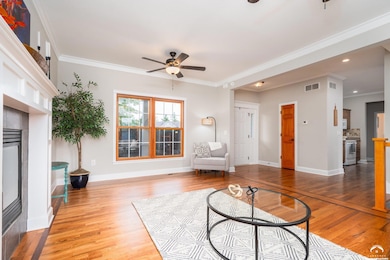1423 Tamarisk Ct Eudora, KS 66025
Estimated payment $2,548/month
Highlights
- Deck
- No HOA
- Eat-In Kitchen
- Wood Flooring
- 2 Car Attached Garage
- Double Pane Windows
About This Home
Welcome to this beautifully maintained home featuring 5 spacious bedrooms plus a 6th non-conforming room perfect for a guest suite, home office or flex space. Large primary bedroom features a nice ensuite and a fun little office nook at the top of the stairs. Inside, you'll find brand-new carpet throughout and newly renovated gorgeous hardwood floors that bring warmth and elegance to the main area. Tucked away in a quiet, sought-after cul-de-sac, this home offers both comfort and privacy. With it's thoughtful updates and pristine condition (new interior paint, toilets, 4-year-old Roof) it truly is move-in ready. Selling As-Is - buyer inspections welcome for information only. Don't miss this beauty in charming Eudora!
Home Details
Home Type
- Single Family
Est. Annual Taxes
- $5,624
Year Built
- Built in 2005
Lot Details
- Property is zoned R-2
Parking
- 2 Car Attached Garage
- Garage Door Opener
Home Design
- Frame Construction
- Composition Roof
Interior Spaces
- 2,264 Sq Ft Home
- 2-Story Property
- Paddle Fans
- Double Pane Windows
- Living Room with Fireplace
- Dining Room
- Utility Room
- Finished Basement
- Basement Fills Entire Space Under The House
Kitchen
- Eat-In Kitchen
- Electric Range
- Microwave
- Dishwasher
- Kitchen Island
Flooring
- Wood
- Carpet
- Tile
Bedrooms and Bathrooms
- 5 Bedrooms
Outdoor Features
- Deck
- Patio
Schools
- Eudora Elementary School
- Eudora High School
Utilities
- Central Air
- Heating System Uses Natural Gas
- Natural Gas Connected
Community Details
- No Home Owners Association
- Briarwood Estates Subdivision
Map
Home Values in the Area
Average Home Value in this Area
Tax History
| Year | Tax Paid | Tax Assessment Tax Assessment Total Assessment is a certain percentage of the fair market value that is determined by local assessors to be the total taxable value of land and additions on the property. | Land | Improvement |
|---|---|---|---|---|
| 2025 | $5,624 | $40,561 | $4,370 | $36,191 |
| 2024 | $5,624 | $37,582 | $3,680 | $33,902 |
| 2023 | $5,787 | $37,398 | $3,680 | $33,718 |
| 2022 | $5,395 | $35,196 | $3,680 | $31,516 |
| 2021 | $4,766 | $29,820 | $3,450 | $26,370 |
| 2020 | $4,488 | $28,256 | $3,450 | $24,806 |
| 2019 | $4,388 | $27,301 | $3,105 | $24,196 |
| 2018 | $4,210 | $26,278 | $2,760 | $23,518 |
| 2017 | $4,226 | $26,243 | $2,760 | $23,483 |
| 2016 | $3,923 | $24,852 | $2,765 | $22,087 |
| 2015 | -- | $24,369 | $2,765 | $21,604 |
| 2014 | -- | $24,978 | $2,765 | $22,213 |
Property History
| Date | Event | Price | List to Sale | Price per Sq Ft |
|---|---|---|---|---|
| 09/11/2025 09/11/25 | For Sale | $394,500 | -- | $174 / Sq Ft |
Purchase History
| Date | Type | Sale Price | Title Company |
|---|---|---|---|
| Warranty Deed | -- | Capital Title Insurance Co |
Source: Lawrence Board of REALTORS®
MLS Number: 164257
APN: 023-092-09-0-30-01-015.00-0
- 1443 Briarwood Ct
- 925 Hickory Ct
- 621 E 14th Terrace
- 703 E 15th St
- 833 E 12th St
- 1230 Helen Ct
- 801 E 20th St
- 1014 Peach St
- 1031 Church St
- 1611 Oak St
- 809 Elm St
- 1228 Walnut St
- 1232 Walnut St
- 1224 Walnut St
- 1310 Cedar St
- 1432 E 2300 Rd
- 326 W 25th St
- 322 W 25th St
- Jaylee Plan at Shadow Ridge
- Blake Plan at Shadow Ridge
- 9680 Lexington Ave
- 9100 Commerce Dr
- 2335 Surrey Dr
- 8532 Hammond St
- 2201 Harper Square Apartments
- 2641 Maverick Ln
- 1824 Miller Dr
- 2725 Ponderosa Dr
- 847 Locust St
- 1733 Massachusetts St
- 947 New Hampshire St
- 888 New Hampshire St
- 901 New Hampshire St
- 945 Massachusetts St
- 2411 Louisiana St
- 1423 Ohio St
- 1433 Ohio St
- 1220 Louisiana St Unit . 1
- 831 Tennessee St Unit B
- 1121 Louisiana St
