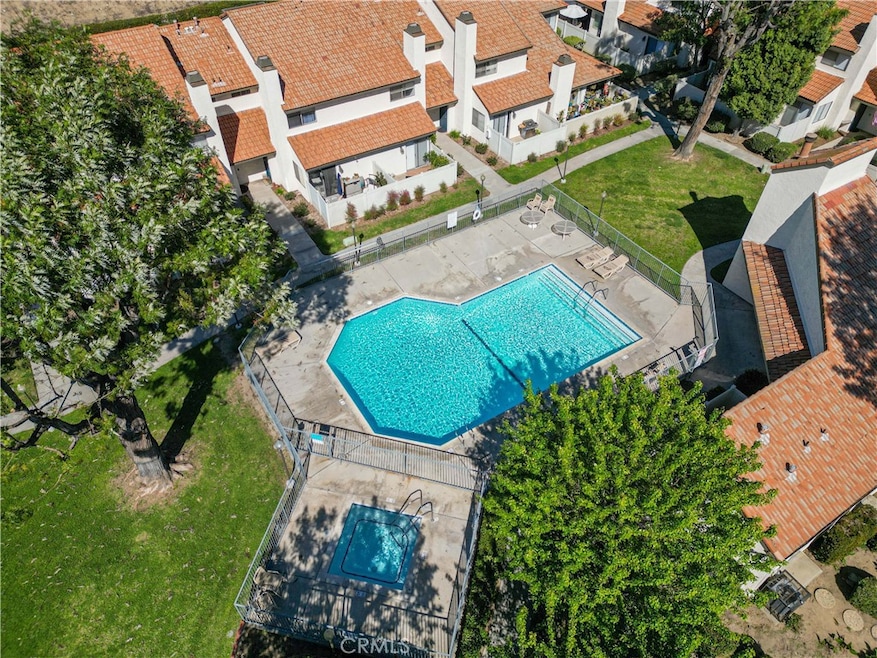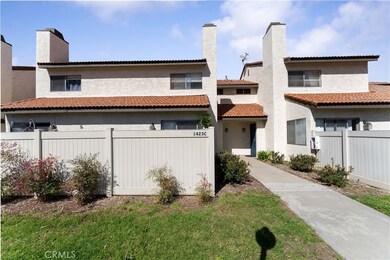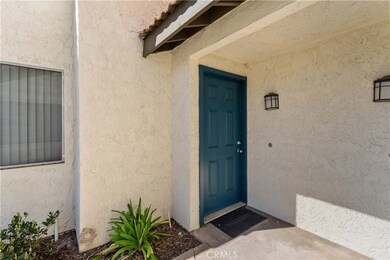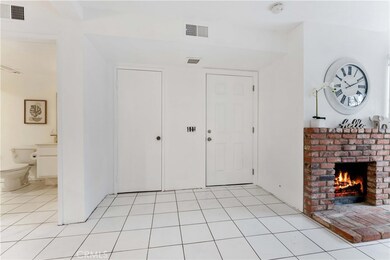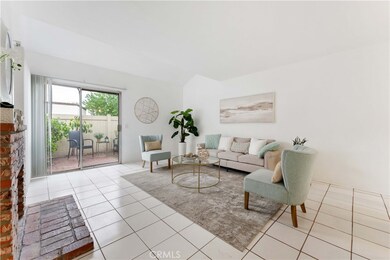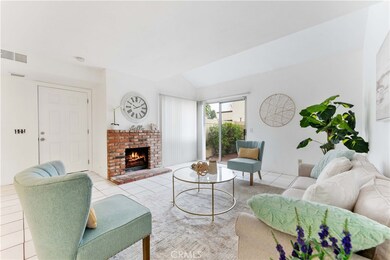
1423 W San Bernardino Rd Unit C Covina, CA 91722
Highlights
- In Ground Pool
- No Units Above
- View of Hills
- Manzanita Elementary School Rated A-
- 5.01 Acre Lot
- Clubhouse
About This Home
As of April 2025(See Virtual Tour Link) This newly painted (throughout) two-level condo offers a well-laid-out living area with potential for personal customization. The condo comes with an attached garage, where you'll find a convenient stackable laundry that remains and shelving space. The unit faces the pool and clubhouse, providing easy access to enjoy. The patio is spacious enough to accommodate a BBQ grill and outdoor seating, making it perfect for entertaining or enjoying quiet evenings.
Upon entering the lower level, you'll find an open and inviting living space with tile flooring throughout. The living room is large enough to comfortably fit seating furniture and a dining set to accommodate 6 with ease. A cozy fireplace adds warmth and ambiance, perfect for cooler nights. The kitchen has a split-level counter, offering a spot for barstools, ideal for casual dining or chatting while cooking. There is space to place a dishwasher, stove and refrigerator. (not included) Recessed lighting has just been installed in the kitchen, creating a bright environment to make your perfect meal. There is pantry space under the stairs.
In the lower level bathroom is situated before the stairs, next the entry closet. Notice a step-in jetted tub with shower, a great feature that was previously where the laundry was located. (Again, stackable now in the garage)
Upstairs, you'll find three generously sized bedrooms. Two of these rooms offer lovely views of the foothills, and facing the field of Las Palmas Middle School. A full bathroom is located near the linen closet, convenient for all upstairs bedrooms.
The spacious primary bedroom offers a walk-in closet and a private en suite bathroom with new flooring and tile around the shower. There is enough space for a King sized bed if needed. This condo presents an excellent opportunity for the new owner to personalize the kitchen and bathrooms to their preferences.
With its prime location, potential for updates, and ample living space, this condo is a perfect balance of comfort, function, and potential.
Added note: Newer HVAC system.
Last Agent to Sell the Property
CENTURY 21 CITRUS REALTY INC Brokerage Phone: 626-221-6047 License #01851689

Property Details
Home Type
- Condominium
Est. Annual Taxes
- $3,124
Year Built
- Built in 1979
Lot Details
- No Units Above
- No Units Located Below
- Two or More Common Walls
HOA Fees
- $360 Monthly HOA Fees
Parking
- 2 Car Attached Garage
- Parking Available
- Rear-Facing Garage
- Two Garage Doors
Home Design
- Cosmetic Repairs Needed
- Slab Foundation
Interior Spaces
- 1,303 Sq Ft Home
- 2-Story Property
- Ceiling Fan
- Recessed Lighting
- Entryway
- Living Room with Fireplace
- Views of Hills
Kitchen
- Eat-In Kitchen
- Tile Countertops
Flooring
- Laminate
- Tile
- Vinyl
Bedrooms and Bathrooms
- 3 Bedrooms
- All Upper Level Bedrooms
- Walk-In Closet
- 3 Full Bathrooms
- Hydromassage or Jetted Bathtub
- Bathtub with Shower
- Walk-in Shower
Laundry
- Laundry Room
- Laundry in Garage
- Stacked Washer and Dryer
Pool
- In Ground Pool
- In Ground Spa
Schools
- Manzanita Elementary School
- Las Palmas Middle School
- Northview High School
Additional Features
- Enclosed patio or porch
- Suburban Location
- Central Heating and Cooling System
Listing and Financial Details
- Tax Lot 1
- Tax Tract Number 34625
- Assessor Parcel Number 8434012051
- $487 per year additional tax assessments
Community Details
Overview
- 68 Units
- Woodland Village Association, Phone Number (951) 339-8659
- Tess Property Mgmt HOA
- Maintained Community
Amenities
- Clubhouse
Recreation
- Community Pool
- Community Spa
Ownership History
Purchase Details
Home Financials for this Owner
Home Financials are based on the most recent Mortgage that was taken out on this home.Purchase Details
Home Financials for this Owner
Home Financials are based on the most recent Mortgage that was taken out on this home.Map
Similar Homes in Covina, CA
Home Values in the Area
Average Home Value in this Area
Purchase History
| Date | Type | Sale Price | Title Company |
|---|---|---|---|
| Grant Deed | $535,000 | Upward Title Company | |
| Interfamily Deed Transfer | -- | Chicago Title Company |
Mortgage History
| Date | Status | Loan Amount | Loan Type |
|---|---|---|---|
| Open | $508,250 | New Conventional | |
| Previous Owner | $100,000 | Credit Line Revolving | |
| Previous Owner | $107,418 | Credit Line Revolving |
Property History
| Date | Event | Price | Change | Sq Ft Price |
|---|---|---|---|---|
| 04/18/2025 04/18/25 | Sold | $535,000 | 0.0% | $411 / Sq Ft |
| 03/26/2025 03/26/25 | Pending | -- | -- | -- |
| 03/19/2025 03/19/25 | Off Market | $535,000 | -- | -- |
| 03/12/2025 03/12/25 | For Sale | $525,000 | -- | $403 / Sq Ft |
Tax History
| Year | Tax Paid | Tax Assessment Tax Assessment Total Assessment is a certain percentage of the fair market value that is determined by local assessors to be the total taxable value of land and additions on the property. | Land | Improvement |
|---|---|---|---|---|
| 2024 | $3,124 | $234,014 | $68,116 | $165,898 |
| 2023 | $3,078 | $229,427 | $66,781 | $162,646 |
| 2022 | $3,036 | $224,929 | $65,472 | $159,457 |
| 2021 | $2,987 | $220,520 | $64,189 | $156,331 |
| 2019 | $2,920 | $213,982 | $62,286 | $151,696 |
| 2018 | $2,788 | $209,787 | $61,065 | $148,722 |
| 2016 | $2,632 | $201,643 | $58,695 | $142,948 |
| 2015 | $2,558 | $198,615 | $57,814 | $140,801 |
| 2014 | $2,526 | $194,725 | $56,682 | $138,043 |
Source: California Regional Multiple Listing Service (CRMLS)
MLS Number: CV25055202
APN: 8434-012-051
- 16540 E Kingside Dr
- 1037 E Grovecenter St
- 1143 W Badillo St Unit B
- 305 Strike Dr
- 259 Pin Ln
- 16828 E Benbow St
- 545 N Toland Ave
- 16516 E Bellbrook St
- 4045 N Walnuthaven Dr
- 1105 E Swanee Ln
- 4734 N Vincent Ave Unit A
- 876 W Edna Place
- 509 Tamarind Way Unit B
- 16247 E Bellbrook St
- 1020 E Rowland Ave
- 1188 W Masline St
- 3934 N Irwindale Ave
- 16737 E Greenhaven St
- 1045 N Azusa Ave
- 1045 N Azusa Ave Unit 116
