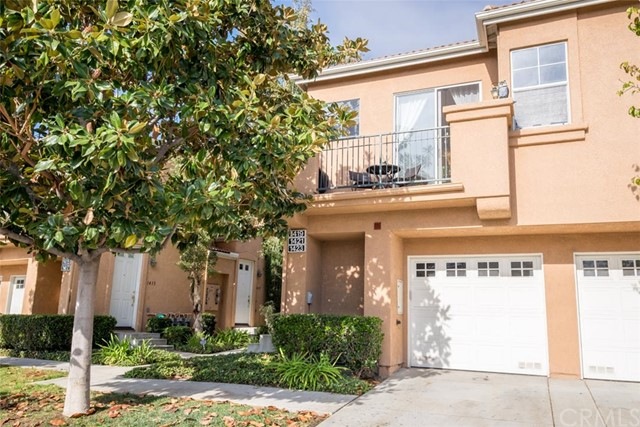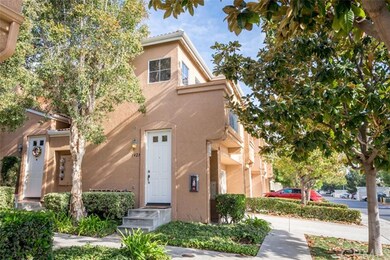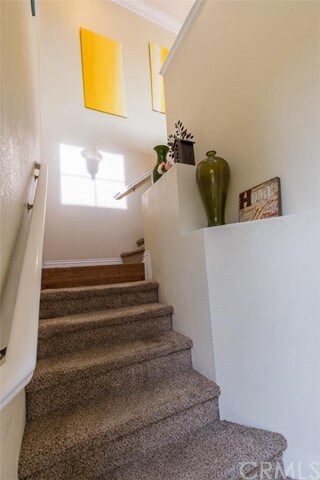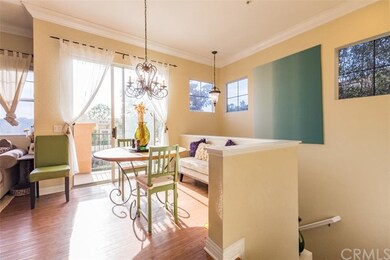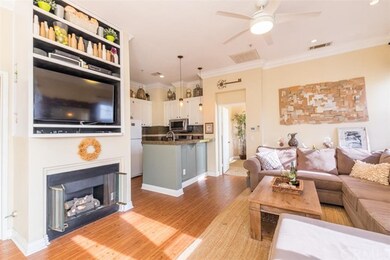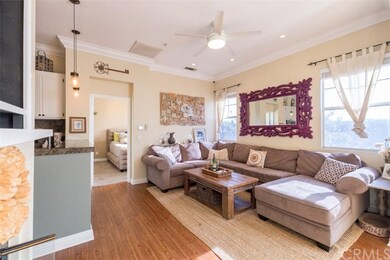
1423 Zehner Way Placentia, CA 92870
Highlights
- Fitness Center
- Heated In Ground Pool
- Two Primary Bedrooms
- Van Buren Elementary School Rated A
- No Units Above
- City Lights View
About This Home
As of January 2019Welcome home to the highly coveted Gated Community of Altura in the heart of Placentia. This home has it all, high ceilings, crown molding, stainless steel appliances, granite counter tops, an abundance of natural light, 2 master bedrooms with en suites and ample closet space – one with a customized cedar lined walk-in closet. What a delight it will be to entertain family and friends in the open concept kitchen, nook and family room where you can relax by the fireplace as you take in the breathtaking views of tree tops, distant hills and city lights. You'll also enjoy the view from your private balcony. The one car garage offers direct access to the interior of the home, an area for the washer and dryer, plenty of storage, and a custom drop down workbench plus a driveway that is large enough to park your second car. The community features include a luxurious pool, spa, club house, exercise room and plenty of extra parking spaces. The home is conveniently located by Alta Vista Country Club, Yorba Linda Country Club, Black Gold Golf Club, Placentia Champions Sports Complex, Craig Regional Park, Placentia Linda Hospital and The Brea Mall for shopping and restaurants.
Last Agent to Sell the Property
Arbor Real Estate License #01908835 Listed on: 12/26/2015

Co-Listed By
Christie Langston
Engel & Völkers Newport Beach License #01037648
Property Details
Home Type
- Condominium
Est. Annual Taxes
- $5,361
Year Built
- Built in 1997
Lot Details
- No Units Above
- End Unit
- Two or More Common Walls
HOA Fees
- $275 Monthly HOA Fees
Parking
- 1 Car Direct Access Garage
- Parking Available
- Garage Door Opener
- Driveway
- Automatic Gate
- Unassigned Parking
Property Views
- City Lights
- Woods
- Hills
Home Design
- Mediterranean Architecture
- Turnkey
- Fire Rated Drywall
- Spanish Tile Roof
- Wood Siding
- Stucco
Interior Spaces
- 1,060 Sq Ft Home
- 2-Story Property
- Open Floorplan
- High Ceiling
- Recessed Lighting
- Blinds
- Sliding Doors
- Entryway
- Family Room with Fireplace
Kitchen
- Breakfast Area or Nook
- Eat-In Kitchen
- Breakfast Bar
- Gas Range
- Microwave
- Dishwasher
- Disposal
Flooring
- Wood
- Carpet
- Tile
Bedrooms and Bathrooms
- 2 Bedrooms
- All Upper Level Bedrooms
- Double Master Bedroom
- Walk-In Closet
- 2 Full Bathrooms
Laundry
- Laundry Room
- Laundry in Garage
Home Security
Pool
- Heated In Ground Pool
- Heated Spa
- In Ground Spa
- Gunite Pool
- Gunite Spa
- Fence Around Pool
Location
- Property is near public transit
- Suburban Location
Additional Features
- Exterior Lighting
- Forced Air Heating and Cooling System
Listing and Financial Details
- Tax Lot 3
- Tax Tract Number 15015
- Assessor Parcel Number 93449493
Community Details
Recreation
- Fitness Center
- Community Pool
- Community Spa
Security
- Security Service
- Controlled Access
- Carbon Monoxide Detectors
- Fire and Smoke Detector
- Fire Sprinkler System
Additional Features
- Clubhouse
Ownership History
Purchase Details
Home Financials for this Owner
Home Financials are based on the most recent Mortgage that was taken out on this home.Purchase Details
Home Financials for this Owner
Home Financials are based on the most recent Mortgage that was taken out on this home.Purchase Details
Home Financials for this Owner
Home Financials are based on the most recent Mortgage that was taken out on this home.Purchase Details
Home Financials for this Owner
Home Financials are based on the most recent Mortgage that was taken out on this home.Purchase Details
Home Financials for this Owner
Home Financials are based on the most recent Mortgage that was taken out on this home.Purchase Details
Home Financials for this Owner
Home Financials are based on the most recent Mortgage that was taken out on this home.Similar Homes in the area
Home Values in the Area
Average Home Value in this Area
Purchase History
| Date | Type | Sale Price | Title Company |
|---|---|---|---|
| Grant Deed | $418,000 | Chicago Title Company | |
| Grant Deed | $390,000 | Bnt Title Co Of California | |
| Grant Deed | $240,000 | Landwood Title | |
| Interfamily Deed Transfer | -- | United Title Company | |
| Grant Deed | $189,000 | Landwood Title Company | |
| Grant Deed | $113,500 | First American Title Ins Co |
Mortgage History
| Date | Status | Loan Amount | Loan Type |
|---|---|---|---|
| Previous Owner | $120,000 | New Conventional | |
| Previous Owner | $314,000 | New Conventional | |
| Previous Owner | $132,000 | Credit Line Revolving | |
| Previous Owner | $42,000 | Credit Line Revolving | |
| Previous Owner | $210,000 | Unknown | |
| Previous Owner | $170,000 | Unknown | |
| Previous Owner | $160,100 | No Value Available | |
| Previous Owner | $90,700 | No Value Available |
Property History
| Date | Event | Price | Change | Sq Ft Price |
|---|---|---|---|---|
| 01/28/2019 01/28/19 | Sold | $418,000 | -2.8% | $418 / Sq Ft |
| 01/11/2019 01/11/19 | Pending | -- | -- | -- |
| 01/07/2019 01/07/19 | For Sale | $429,990 | +10.3% | $430 / Sq Ft |
| 01/27/2016 01/27/16 | Sold | $389,900 | 0.0% | $368 / Sq Ft |
| 01/05/2016 01/05/16 | Pending | -- | -- | -- |
| 12/26/2015 12/26/15 | For Sale | $389,900 | +62.5% | $368 / Sq Ft |
| 06/28/2012 06/28/12 | Sold | $240,000 | +3.4% | $226 / Sq Ft |
| 05/28/2012 05/28/12 | Pending | -- | -- | -- |
| 02/07/2012 02/07/12 | For Sale | $232,000 | -- | $219 / Sq Ft |
Tax History Compared to Growth
Tax History
| Year | Tax Paid | Tax Assessment Tax Assessment Total Assessment is a certain percentage of the fair market value that is determined by local assessors to be the total taxable value of land and additions on the property. | Land | Improvement |
|---|---|---|---|---|
| 2025 | $5,361 | $466,284 | $327,815 | $138,469 |
| 2024 | $5,361 | $457,142 | $321,388 | $135,754 |
| 2023 | $5,274 | $448,179 | $315,086 | $133,093 |
| 2022 | $5,234 | $439,392 | $308,908 | $130,484 |
| 2021 | $5,150 | $430,777 | $302,851 | $127,926 |
| 2020 | $5,162 | $426,360 | $299,745 | $126,615 |
| 2019 | $4,943 | $413,764 | $293,932 | $119,832 |
| 2018 | $4,885 | $405,651 | $288,168 | $117,483 |
| 2017 | $4,809 | $397,698 | $282,518 | $115,180 |
| 2016 | $3,170 | $254,649 | $138,549 | $116,100 |
| 2015 | $3,131 | $250,824 | $136,467 | $114,357 |
| 2014 | $3,935 | $245,911 | $133,794 | $112,117 |
Agents Affiliated with this Home
-
Dominic Petrossi

Seller's Agent in 2019
Dominic Petrossi
Circa Properties, Inc.
(714) 272-3646
12 in this area
19 Total Sales
-
B
Buyer's Agent in 2019
Brianne Sawyer
Partners Real Estate Group
-
Lori Petersen

Seller's Agent in 2016
Lori Petersen
Arbor Real Estate
(714) 403-0214
18 Total Sales
-
C
Seller Co-Listing Agent in 2016
Christie Langston
Engel & Völkers Newport Beach
-
Gilbert Lopez Torres

Buyer's Agent in 2016
Gilbert Lopez Torres
UNITED EXECUTIVES
(323) 447-7456
33 Total Sales
-
J
Seller's Agent in 2012
Joann Borelli-Mardesich
Berkshire Hathaway Home Svcs
Map
Source: California Regional Multiple Listing Service (CRMLS)
MLS Number: PW15266348
APN: 934-494-93
- 125 Draft Way
- 414 Marrujo Place
- 1578 E Cameron Way Unit 33
- 376 Gullotti Place
- 1553 Lima Way
- Plan Three Y at Hudson
- PLan Three X at Hudson
- Plan Three at Hudson
- Plan Two Y at Hudson
- Plan One Y at Hudson
- Plan One at Hudson
- 573 Patten Ave
- 1570 Topeka Ave
- 583 Patten Ave
- 1527 Evans Ln
- Lyda Plan at Vista Rose
- Elina Plan at Vista Rose
- Gallica Plan at Vista Rose
- Prairie Plan at Vista Rose
- 584 Mcfadden St
