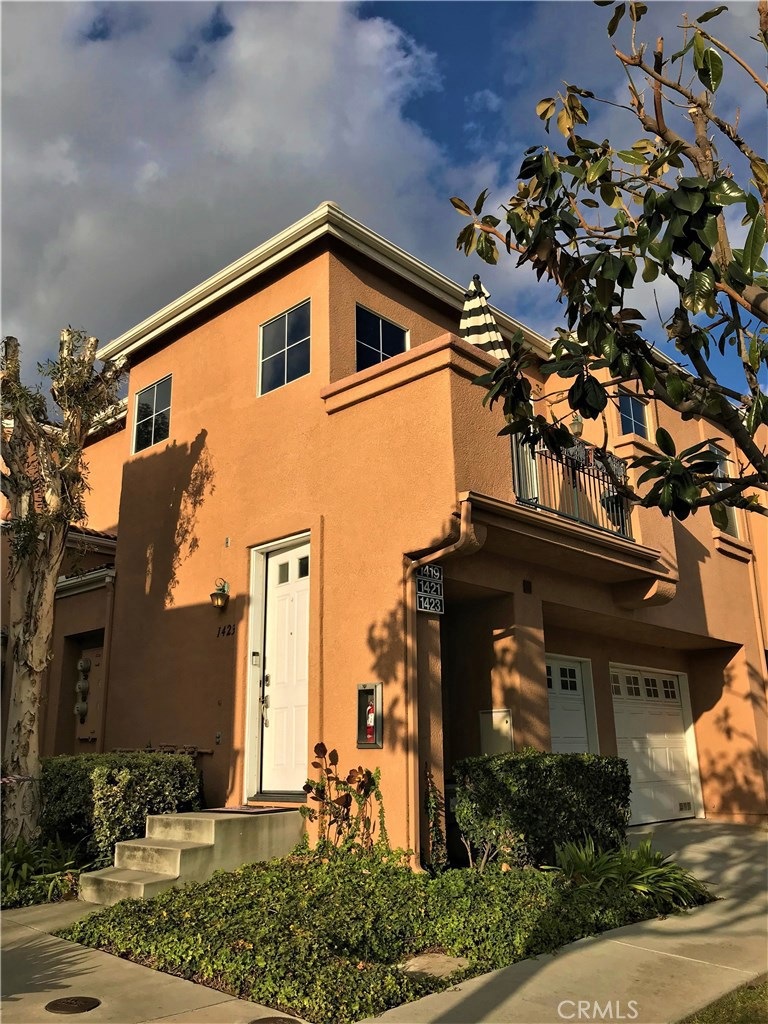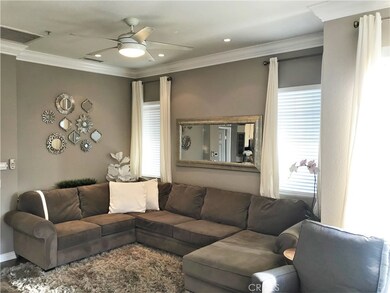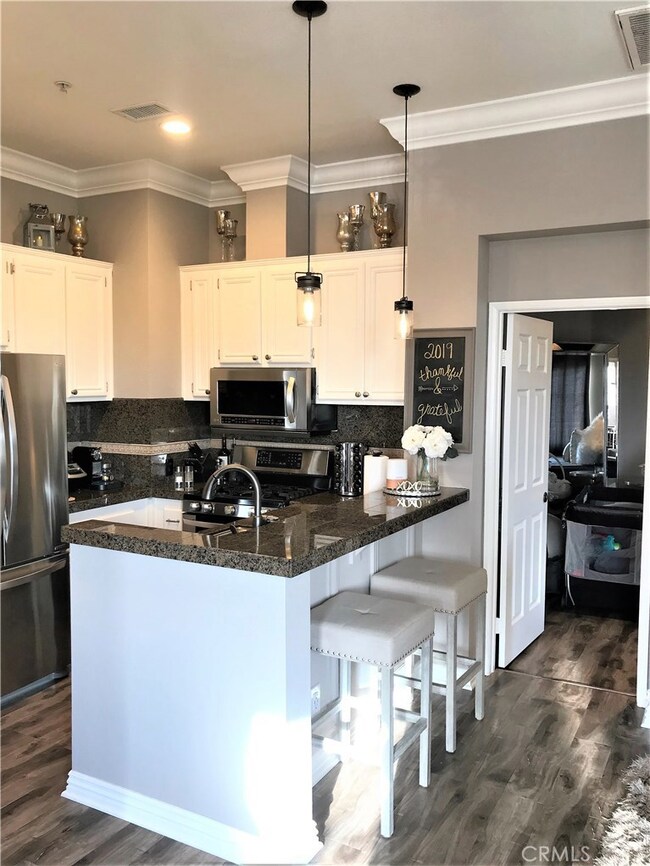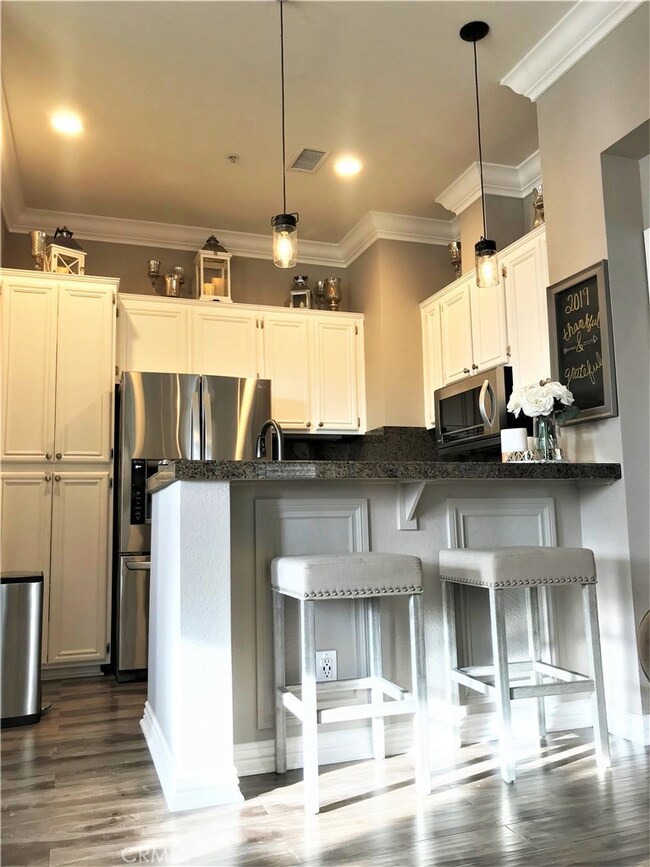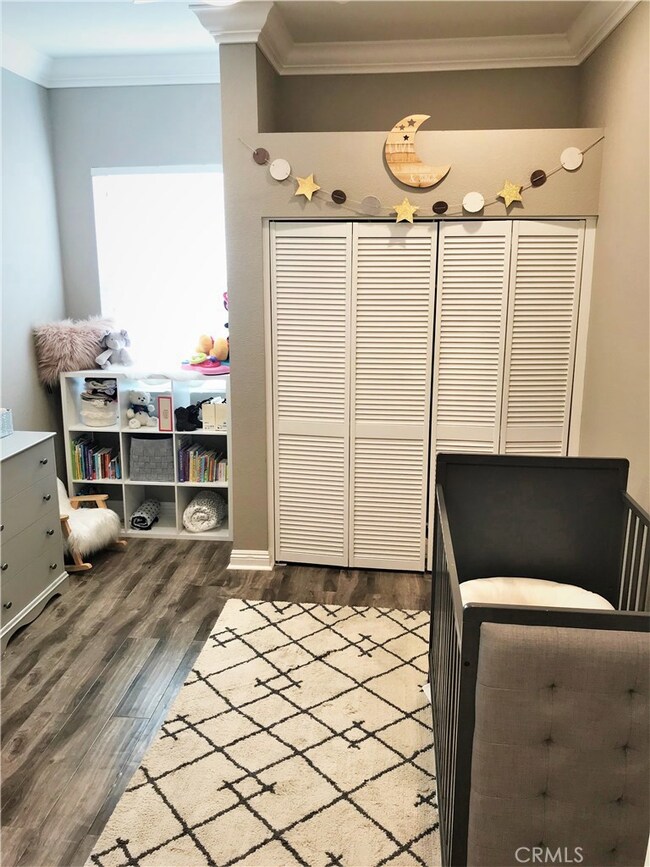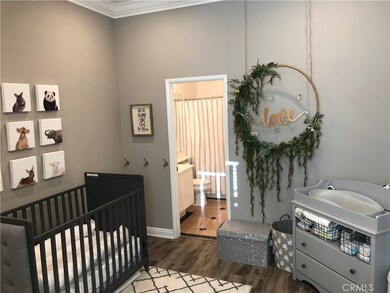
1423 Zehner Way Placentia, CA 92870
Highlights
- Clubhouse
- Main Floor Primary Bedroom
- Community Pool
- Van Buren Elementary School Rated A
- High Ceiling
- 1 Car Attached Garage
About This Home
As of January 2019Remodeled and Turnkey Single Level Condo in Placentia! Located in the gated community of "Altura," this 2 Bed / 2 Bath condo boasts Easy Living on one level upstairs with high ceilings and spacious Great Room feel with living, dining and kitchen. 1 Car Garage and parking steps from unit. This is one of the FEW units that has a driveway which allows for another vehicle. Enjoy pulling up bar stools to your Updated Kitchen with Granite Countertops, Stainless Steel Appliances, Updated Cabinetry, Modern Lighting Fixtures, Crown Moulding. The home has gorgeous professional crown moulding throughout. Newer hardwood laminate, ceiling fans in both bedrooms and living room, neutral paint tones that accentuate the white trim and decor, modern security on entrance, newer water heater and more. Altura is located very close to the 91 and 57 Freeways. (approx 5 min drive to 91) and close to CSUF. Placentia schools are rated very highly. Check major websites for Van Buren Elementary, Kraemer Junior High and Valencia High School which boasts the nationally-recognized "ValTech" Program. You're going to LOVE this property!
Last Agent to Sell the Property
Circa Properties, Inc. License #01511008 Listed on: 01/07/2019

Last Buyer's Agent
Brianne Sawyer
Partners Real Estate Group License #01938520
Property Details
Home Type
- Condominium
Est. Annual Taxes
- $5,361
Year Built
- Built in 1998
Lot Details
- Two or More Common Walls
- Zero Lot Line
HOA Fees
- $320 Monthly HOA Fees
Parking
- 1 Car Attached Garage
- Parking Available
- Front Facing Garage
- Single Garage Door
- Garage Door Opener
- Parking Lot
Interior Spaces
- 1,000 Sq Ft Home
- 2-Story Property
- Crown Molding
- High Ceiling
- Ceiling Fan
- Gas Fireplace
- Living Room with Fireplace
Kitchen
- Gas Range
- Microwave
- Dishwasher
- Disposal
Bedrooms and Bathrooms
- 2 Main Level Bedrooms
- Primary Bedroom on Main
- All Upper Level Bedrooms
- Walk-In Closet
- 2 Full Bathrooms
- Dual Vanity Sinks in Primary Bathroom
Laundry
- Laundry Room
- Laundry in Garage
Outdoor Features
- Exterior Lighting
Schools
- Van Buren Elementary School
- Kraemer Middle School
- Valencia High School
Utilities
- Forced Air Heating and Cooling System
- Sewer Paid
Listing and Financial Details
- Tax Lot 3
- Tax Tract Number 15015
- Assessor Parcel Number 93449493
Community Details
Overview
- 135 Units
- Altura Homeowner's Association, Phone Number (714) 572-0533
Amenities
- Clubhouse
Recreation
- Community Pool
Ownership History
Purchase Details
Home Financials for this Owner
Home Financials are based on the most recent Mortgage that was taken out on this home.Purchase Details
Home Financials for this Owner
Home Financials are based on the most recent Mortgage that was taken out on this home.Purchase Details
Home Financials for this Owner
Home Financials are based on the most recent Mortgage that was taken out on this home.Purchase Details
Home Financials for this Owner
Home Financials are based on the most recent Mortgage that was taken out on this home.Purchase Details
Home Financials for this Owner
Home Financials are based on the most recent Mortgage that was taken out on this home.Purchase Details
Home Financials for this Owner
Home Financials are based on the most recent Mortgage that was taken out on this home.Similar Homes in Placentia, CA
Home Values in the Area
Average Home Value in this Area
Purchase History
| Date | Type | Sale Price | Title Company |
|---|---|---|---|
| Grant Deed | $418,000 | Chicago Title Company | |
| Grant Deed | $390,000 | Bnt Title Co Of California | |
| Grant Deed | $240,000 | Landwood Title | |
| Interfamily Deed Transfer | -- | United Title Company | |
| Grant Deed | $189,000 | Landwood Title Company | |
| Grant Deed | $113,500 | First American Title Ins Co |
Mortgage History
| Date | Status | Loan Amount | Loan Type |
|---|---|---|---|
| Previous Owner | $120,000 | New Conventional | |
| Previous Owner | $314,000 | New Conventional | |
| Previous Owner | $132,000 | Credit Line Revolving | |
| Previous Owner | $42,000 | Credit Line Revolving | |
| Previous Owner | $210,000 | Unknown | |
| Previous Owner | $170,000 | Unknown | |
| Previous Owner | $160,100 | No Value Available | |
| Previous Owner | $90,700 | No Value Available |
Property History
| Date | Event | Price | Change | Sq Ft Price |
|---|---|---|---|---|
| 01/28/2019 01/28/19 | Sold | $418,000 | -2.8% | $418 / Sq Ft |
| 01/11/2019 01/11/19 | Pending | -- | -- | -- |
| 01/07/2019 01/07/19 | For Sale | $429,990 | +10.3% | $430 / Sq Ft |
| 01/27/2016 01/27/16 | Sold | $389,900 | 0.0% | $368 / Sq Ft |
| 01/05/2016 01/05/16 | Pending | -- | -- | -- |
| 12/26/2015 12/26/15 | For Sale | $389,900 | +62.5% | $368 / Sq Ft |
| 06/28/2012 06/28/12 | Sold | $240,000 | +3.4% | $226 / Sq Ft |
| 05/28/2012 05/28/12 | Pending | -- | -- | -- |
| 02/07/2012 02/07/12 | For Sale | $232,000 | -- | $219 / Sq Ft |
Tax History Compared to Growth
Tax History
| Year | Tax Paid | Tax Assessment Tax Assessment Total Assessment is a certain percentage of the fair market value that is determined by local assessors to be the total taxable value of land and additions on the property. | Land | Improvement |
|---|---|---|---|---|
| 2024 | $5,361 | $457,142 | $321,388 | $135,754 |
| 2023 | $5,274 | $448,179 | $315,086 | $133,093 |
| 2022 | $5,234 | $439,392 | $308,908 | $130,484 |
| 2021 | $5,150 | $430,777 | $302,851 | $127,926 |
| 2020 | $5,162 | $426,360 | $299,745 | $126,615 |
| 2019 | $4,943 | $413,764 | $293,932 | $119,832 |
| 2018 | $4,885 | $405,651 | $288,168 | $117,483 |
| 2017 | $4,809 | $397,698 | $282,518 | $115,180 |
| 2016 | $3,170 | $254,649 | $138,549 | $116,100 |
| 2015 | $3,131 | $250,824 | $136,467 | $114,357 |
| 2014 | $3,935 | $245,911 | $133,794 | $112,117 |
Agents Affiliated with this Home
-

Seller's Agent in 2019
Dominic Petrossi
Circa Properties, Inc.
(714) 272-3646
13 in this area
20 Total Sales
-
B
Buyer's Agent in 2019
Brianne Sawyer
Partners Real Estate Group
-

Seller's Agent in 2016
Lori Petersen
Arbor Real Estate
(714) 403-0214
1 in this area
20 Total Sales
-
C
Seller Co-Listing Agent in 2016
Christie Langston
Engel & Völkers Newport Beach
-

Buyer's Agent in 2016
Gilbert Lopez Torres
UNITED EXECUTIVES
(323) 447-7456
32 Total Sales
-
J
Seller's Agent in 2012
Joann Borelli-Mardesich
Berkshire Hathaway Home Svcs
Map
Source: California Regional Multiple Listing Service (CRMLS)
MLS Number: PW19004333
APN: 934-494-93
- 1513 Ismail Place Unit 80
- 1546 Hastings Way
- 125 Draft Way
- 219 Draft Way
- 333 Draft Way
- 1549 E Cameron Way
- 414 Marrujo Place
- 368 Gullotti Place
- 376 Gullotti Place
- 1553 Lima Way
- 250 S Rose Dr Unit 12
- 1567 Lima Way Unit 4
- 573 Patten Ave
- 584 Mcfadden St
- 641 Mcfadden St
- 1757 Pierce Ln
- 1590 E Hermosa Ln Unit 3
- 1756 Hayes Ct Unit 79
- 1570 Topeka Ave
- 17275 Growers Cir
