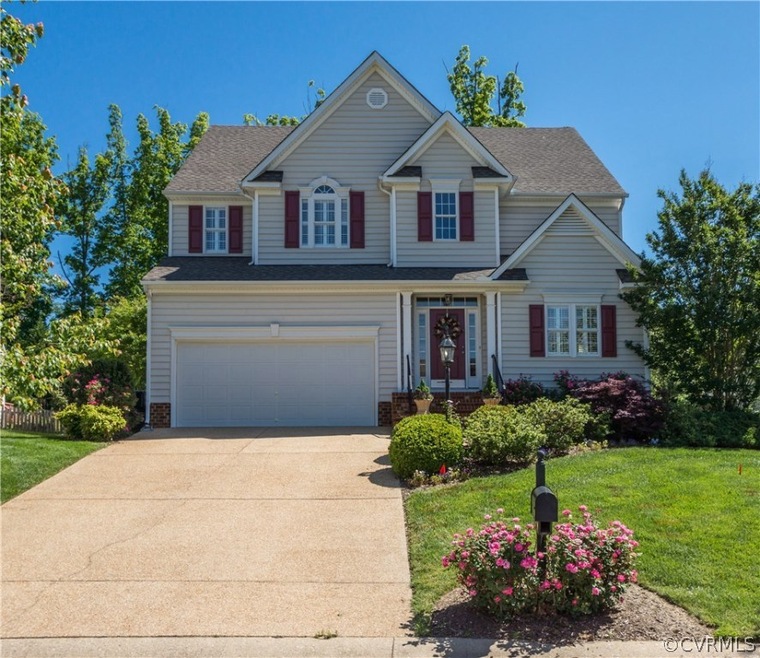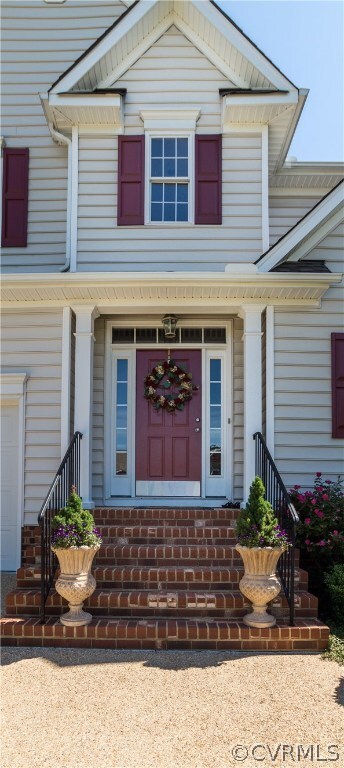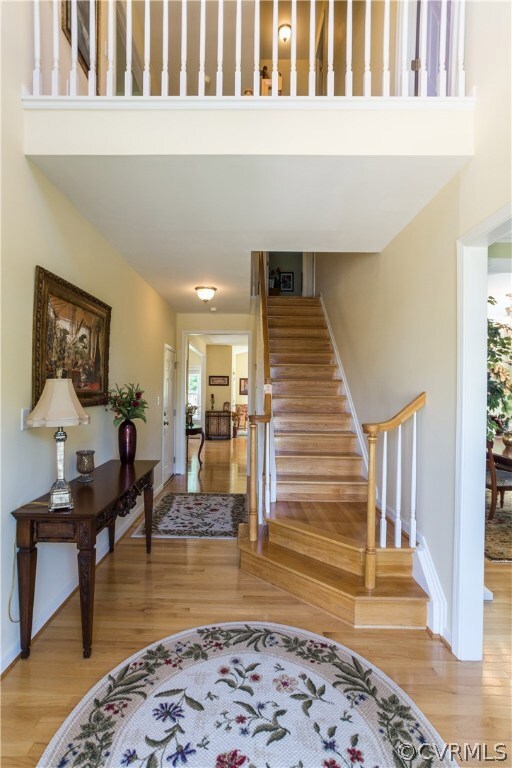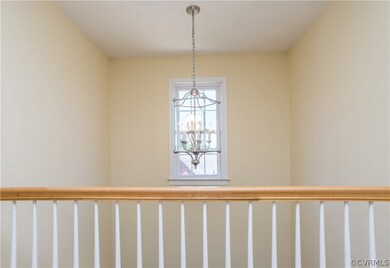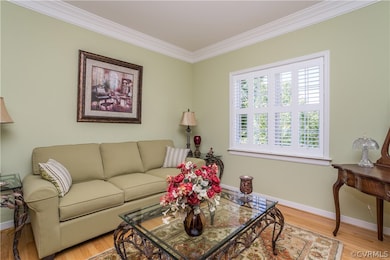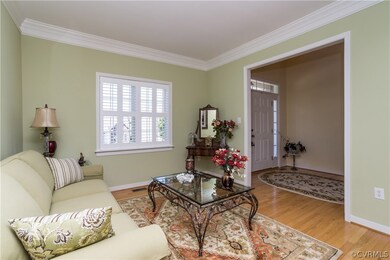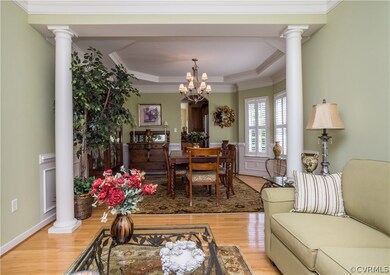
14230 Camack Trail Midlothian, VA 23114
Estimated Value: $573,000 - $591,885
Highlights
- Clubhouse
- Deck
- Cathedral Ceiling
- Midlothian High School Rated A
- Transitional Architecture
- Wood Flooring
About This Home
As of July 2017Welcome home to this beautiful 3-level transitional with an open & airy floor plan & lush landscaping! You find 5 bedrooms, with a possible 6th if needed, 3 1/2 baths, the master bedroom has hardwood floors & a sitting area, formal rooms with hardwood floors, the large eat-in kitchen offers large windows, a pantry, lots of cabinets, an island & hardwood as well. The family room has a gas fireplace, awesome windows & hardwood .....there is so much quality in this home with the hardwood, ceramic tile, and carpet in the bedrooms. The garage has storage overhead, & a side-entry door.....the driveway is paved & the rear yard is fenced & there is an irrigation system, as well as a security system, the community has a pool, clubhouse, tennis courts, and your trash pick-up is even included in your fees. The home has been meticulously maintained & you will be amazed at the upgrades. The house shows like a model, get your buyers in now and they will be settled before school starts! Of course, close to schools, shopping and hospitals........
Last Agent to Sell the Property
Real Broker LLC License #0225032843 Listed on: 05/11/2017

Last Buyer's Agent
Sheen McCullough
Coach House Realty LLC License #0225224679
Home Details
Home Type
- Single Family
Est. Annual Taxes
- $3,377
Year Built
- Built in 2005
Lot Details
- Back Yard Fenced
HOA Fees
- $70 Monthly HOA Fees
Parking
- 1 Car Direct Access Garage
- Oversized Parking
- Garage Door Opener
- Driveway
Home Design
- Transitional Architecture
- Brick Exterior Construction
- Composition Roof
- Wood Siding
- Vinyl Siding
Interior Spaces
- 3,162 Sq Ft Home
- 3-Story Property
- Wired For Data
- Tray Ceiling
- Cathedral Ceiling
- Ceiling Fan
- Recessed Lighting
- Self Contained Fireplace Unit Or Insert
- Bay Window
- Dining Area
- Crawl Space
- Washer and Dryer Hookup
Kitchen
- Eat-In Kitchen
- Electric Cooktop
- Microwave
- Dishwasher
- Kitchen Island
- Disposal
Flooring
- Wood
- Carpet
- Tile
Bedrooms and Bathrooms
- 5 Bedrooms
- En-Suite Primary Bedroom
- Walk-In Closet
- Double Vanity
- Hydromassage or Jetted Bathtub
Home Security
- Home Security System
- Fire and Smoke Detector
Outdoor Features
- Balcony
- Deck
- Stoop
Schools
- Evergreen Elementary School
- Tomahawk Creek Middle School
- Midlothian High School
Utilities
- Zoned Heating and Cooling System
- Heating System Uses Natural Gas
- Gas Water Heater
- High Speed Internet
- Cable TV Available
Listing and Financial Details
- Assessor Parcel Number 725-69-88-88-700-000
Community Details
Overview
- Tanner Village Section A At Charter Colony Subdivision
Amenities
- Common Area
- Clubhouse
Recreation
- Community Playground
- Community Pool
Ownership History
Purchase Details
Home Financials for this Owner
Home Financials are based on the most recent Mortgage that was taken out on this home.Purchase Details
Home Financials for this Owner
Home Financials are based on the most recent Mortgage that was taken out on this home.Purchase Details
Home Financials for this Owner
Home Financials are based on the most recent Mortgage that was taken out on this home.Similar Homes in Midlothian, VA
Home Values in the Area
Average Home Value in this Area
Purchase History
| Date | Buyer | Sale Price | Title Company |
|---|---|---|---|
| Dickerson Daniel L | $371,500 | Attorney | |
| Morris Janet | $323,900 | -- | |
| Hedrick Roger L | $365,950 | -- |
Mortgage History
| Date | Status | Borrower | Loan Amount |
|---|---|---|---|
| Open | Dickerson Daniel L | $334,350 | |
| Previous Owner | Morris Janet | $252,924 | |
| Previous Owner | Bell Janet P | $52,000 | |
| Previous Owner | Morris Janet | $253,900 | |
| Previous Owner | Hedrick Roger L | $292,700 |
Property History
| Date | Event | Price | Change | Sq Ft Price |
|---|---|---|---|---|
| 07/14/2017 07/14/17 | Sold | $371,500 | 0.0% | $117 / Sq Ft |
| 05/23/2017 05/23/17 | Pending | -- | -- | -- |
| 05/11/2017 05/11/17 | For Sale | $371,500 | -- | $117 / Sq Ft |
Tax History Compared to Growth
Tax History
| Year | Tax Paid | Tax Assessment Tax Assessment Total Assessment is a certain percentage of the fair market value that is determined by local assessors to be the total taxable value of land and additions on the property. | Land | Improvement |
|---|---|---|---|---|
| 2025 | $4,692 | $524,400 | $92,000 | $432,400 |
| 2024 | $4,692 | $511,000 | $92,000 | $419,000 |
| 2023 | $4,405 | $484,100 | $92,000 | $392,100 |
| 2022 | $3,923 | $426,400 | $89,000 | $337,400 |
| 2021 | $3,592 | $375,500 | $87,000 | $288,500 |
| 2020 | $3,558 | $374,500 | $86,000 | $288,500 |
| 2019 | $3,392 | $357,100 | $85,000 | $272,100 |
| 2018 | $3,487 | $367,000 | $85,000 | $282,000 |
| 2017 | $3,377 | $351,800 | $80,000 | $271,800 |
| 2016 | $3,206 | $334,000 | $75,000 | $259,000 |
| 2015 | $3,328 | $345,400 | $75,000 | $270,400 |
| 2014 | $3,002 | $310,100 | $73,000 | $237,100 |
Agents Affiliated with this Home
-
Sandra Cullather
S
Seller's Agent in 2017
Sandra Cullather
Real Broker LLC
(804) 651-9030
27 Total Sales
-
S
Buyer's Agent in 2017
Sheen McCullough
Coach House Realty LLC
Map
Source: Central Virginia Regional MLS
MLS Number: 1717432
APN: 725-69-88-88-700-000
- 14254 Camack Trail
- 14306 Camack Trail
- 14412 Camack Trail
- 1306 Bach Terrace
- 1024 Clayborne Ln
- 1406 Gravatt Way
- 945 Gorham Ct
- 941 Gorham Ct
- 906 Nicolay Place
- 14308 Revelry Blvd
- 825 Agee Terrace
- 1906 Chartermark Dr
- 1001 Arborway Ln
- 1355 Hawkins Wood Cir
- 1007 Arborway Ln
- 1019 Arborway Ln
- 1031 Arborway Ln
- 1013 Fernview Trail
- 1101 Arborway Ln
- 1113 Arborway Ln
- 14230 Camack Trail
- 14234 Camack Trail
- 14224 Camack Trail
- 14236 Camack Trail
- 14218 Camack Trail
- 14242 Camack Trail
- 14225 Camack Trail
- 14212 Camack Trail
- 14248 Camack Trail
- 14231 Camack Trail
- 14219 Camack Trail
- 14255 Camack Trail
- 14213 Camack Trail
- 1143 Alcorn Terrace
- 1148 Alcorn Terrace
- 14206 Camack Trail
- 14267 Camack Trail
- 14207 Camack Trail
- 14260 Camack Trail
- 14201 Camack Trail
