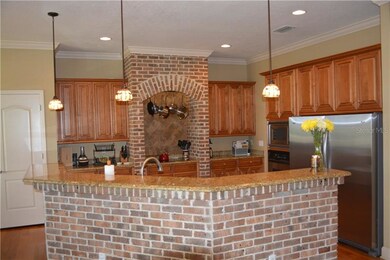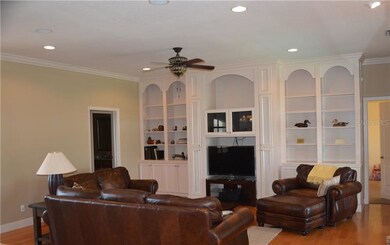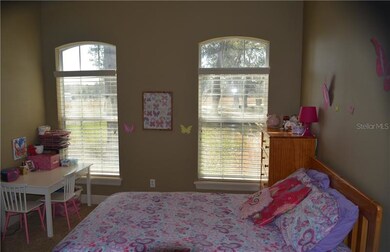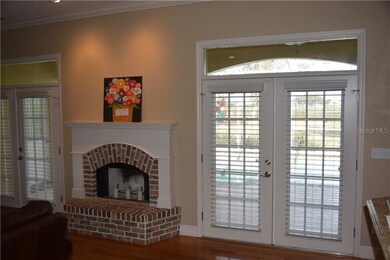
Highlights
- Parking available for a boat
- Oak Trees
- Deck
- Durant High School Rated A-
- Indoor Pool
- Contemporary Architecture
About This Home
As of March 2020STRAWBERRY FIELDS FOREVER! Built in 2003 by Fenza Executive Homes ... builder's personal residence and 2003 award winner! All of the upgrades that you would expect from a builder's personal residence. Premium location away from traffic and bustle, but close to shopping and schools. QUIET and PRIVATE street of 8 custom homes with large lots and no backyard neighbors. Hard floors in living areas. Gourmet kitchen with granite counters and brick accents highlight an induction cooktop and very large refrigerator/freezer with ample prep and storage spaces. Family room includes a complete A/V hookup cabinet to make installation of your favorite A/V elements a breeze and give you premium surround sound and picture. Brick wood-burning fireplace gives a warm, cozy feel for cool country nights. French doors, crown moldings and large secondary bedrooms make this home a dream for everyone in the family. Deluxe master suite with jetted jetted garden tub and Roman shower. His and Hers Walk-in closets accessible from MBR or MBath. ENORMOUS Bonus Room above garage features wine/beverage fridge, large office area and room for a pool table or media room seating. Nearly 600 sf of walk-in attic storage, central vacuum, security system, dual high efficiency A/C units, double paned windows, screened pool w/child safety fence, LARGE 3-car garage, LARGE front porch, sprinkler system and LOTS MORE all under a beautiful canopy of oak trees. You're guaranteed to fall in love with this stunning executive retreat!
Last Agent to Sell the Property
JOSEPH BETHONEY REALTY License #3034298 Listed on: 02/03/2018
Home Details
Home Type
- Single Family
Est. Annual Taxes
- $4,532
Year Built
- Built in 2003
Lot Details
- 1.19 Acre Lot
- Lot Dimensions are 172.0x279.0
- Property fronts a private road
- Southwest Facing Home
- Mature Landscaping
- Oversized Lot
- Irrigation
- Oak Trees
- Property is zoned AS-1
Parking
- 3 Car Attached Garage
- Garage Door Opener
- Open Parking
- Parking available for a boat
Home Design
- Contemporary Architecture
- Bi-Level Home
- Slab Foundation
- Shingle Roof
- Block Exterior
- Stucco
Interior Spaces
- 3,788 Sq Ft Home
- Bar Fridge
- Crown Molding
- Cathedral Ceiling
- Ceiling Fan
- Wood Burning Fireplace
- Blinds
- French Doors
- Entrance Foyer
- Family Room with Fireplace
- Great Room
- Family Room Off Kitchen
- Formal Dining Room
- Den
- Bonus Room
- Game Room
- Storage Room
- Inside Utility
- Attic
Kitchen
- Eat-In Kitchen
- Built-In Oven
- Range with Range Hood
- Microwave
- Freezer
- Dishwasher
- Wine Refrigerator
- Solid Surface Countertops
- Solid Wood Cabinet
- Disposal
Flooring
- Wood
- Carpet
- Ceramic Tile
Bedrooms and Bathrooms
- 4 Bedrooms
- Primary Bedroom on Main
- Split Bedroom Floorplan
- Walk-In Closet
Home Security
- Security System Owned
- Fire and Smoke Detector
Pool
- Indoor Pool
- Screened Pool
- Spa
- Fence Around Pool
- Child Gate Fence
- Pool Sweep
Outdoor Features
- Deck
- Covered patio or porch
- Rain Gutters
Schools
- Dover Elementary School
- Turkey Creek Middle School
- Durant High School
Utilities
- Central Heating and Cooling System
- Heat Pump System
- Well
- Electric Water Heater
- Septic Tank
- Private Sewer
- Cable TV Available
Community Details
- No Home Owners Association
- Melouga Preserve Subdivision
- The community has rules related to deed restrictions
Listing and Financial Details
- Homestead Exemption
- Tax Lot 8
- Assessor Parcel Number U-16-29-21-5S1-000000-00008.0
Ownership History
Purchase Details
Purchase Details
Home Financials for this Owner
Home Financials are based on the most recent Mortgage that was taken out on this home.Purchase Details
Home Financials for this Owner
Home Financials are based on the most recent Mortgage that was taken out on this home.Purchase Details
Home Financials for this Owner
Home Financials are based on the most recent Mortgage that was taken out on this home.Similar Home in Dover, FL
Home Values in the Area
Average Home Value in this Area
Purchase History
| Date | Type | Sale Price | Title Company |
|---|---|---|---|
| Quit Claim Deed | -- | None Listed On Document | |
| Warranty Deed | -- | Fidelity Natl Ttl Of Fl Inc | |
| Warranty Deed | $519,000 | Hillsborough Title Inc | |
| Warranty Deed | $428,750 | Hillsborough Title Inc |
Mortgage History
| Date | Status | Loan Amount | Loan Type |
|---|---|---|---|
| Previous Owner | $464,000 | New Conventional | |
| Previous Owner | $415,200 | New Conventional | |
| Previous Owner | $340,000 | New Conventional | |
| Previous Owner | $162,308 | Credit Line Revolving | |
| Previous Owner | $120,000 | Credit Line Revolving | |
| Previous Owner | $330,000 | Fannie Mae Freddie Mac | |
| Previous Owner | $129,500 | Credit Line Revolving | |
| Previous Owner | $215,000 | New Conventional |
Property History
| Date | Event | Price | Change | Sq Ft Price |
|---|---|---|---|---|
| 03/17/2020 03/17/20 | Sold | $580,000 | -2.5% | $153 / Sq Ft |
| 02/04/2020 02/04/20 | Pending | -- | -- | -- |
| 01/31/2020 01/31/20 | Price Changed | $595,000 | -5.4% | $157 / Sq Ft |
| 12/28/2019 12/28/19 | For Sale | $629,000 | 0.0% | $166 / Sq Ft |
| 12/22/2019 12/22/19 | Pending | -- | -- | -- |
| 12/10/2019 12/10/19 | For Sale | $629,000 | +21.2% | $166 / Sq Ft |
| 04/06/2018 04/06/18 | Sold | $519,000 | -1.1% | $137 / Sq Ft |
| 02/06/2018 02/06/18 | Pending | -- | -- | -- |
| 02/03/2018 02/03/18 | For Sale | $524,900 | +1.1% | $139 / Sq Ft |
| 02/03/2018 02/03/18 | Off Market | $519,000 | -- | -- |
Tax History Compared to Growth
Tax History
| Year | Tax Paid | Tax Assessment Tax Assessment Total Assessment is a certain percentage of the fair market value that is determined by local assessors to be the total taxable value of land and additions on the property. | Land | Improvement |
|---|---|---|---|---|
| 2024 | $564 | $398,640 | -- | -- |
| 2023 | $524 | $387,029 | $0 | $0 |
| 2022 | $434 | $375,756 | $0 | $0 |
| 2021 | $429 | $364,812 | $0 | $0 |
| 2020 | $6,702 | $361,884 | $44,550 | $317,334 |
| 2019 | $6,042 | $314,494 | $40,986 | $273,508 |
| 2018 | $4,591 | $274,427 | $0 | $0 |
| 2017 | $4,532 | $299,487 | $0 | $0 |
| 2016 | $4,497 | $263,255 | $0 | $0 |
| 2015 | $4,548 | $261,425 | $0 | $0 |
| 2014 | $4,521 | $259,350 | $0 | $0 |
| 2013 | -- | $255,517 | $0 | $0 |
Agents Affiliated with this Home
-
Wayne Wiggins

Seller's Agent in 2020
Wayne Wiggins
PLANT CITY REALTY, INC.
(813) 763-0200
4 in this area
47 Total Sales
-
Juanita Wiggins

Seller Co-Listing Agent in 2020
Juanita Wiggins
PLANT CITY REALTY, INC.
(813) 763-0149
4 in this area
39 Total Sales
-
Andrew Duncan

Buyer's Agent in 2020
Andrew Duncan
LPT REALTY LLC
(813) 359-8990
13 in this area
2,087 Total Sales
-
Joe Bethoney
J
Seller's Agent in 2018
Joe Bethoney
JOSEPH BETHONEY REALTY
(813) 766-4927
9 Total Sales
Map
Source: Stellar MLS
MLS Number: T2927095
APN: U-16-29-21-5S1-000000-00008.0
- 2102 Sydney Dover Rd
- 14954 Sydney Rd
- 1433 Emerald Hill Way
- 1522 Emerald Hill Way
- 13421 Sydney Rd
- 1233 Emerald Hill Way
- 3314 Pine Top Dr
- 1220 Emerald Hill Way
- 14206 Walden Sheffield Rd
- 2816 Graphite Ct
- 13535 Neeley Rd
- 2814 Graphite Ct
- 3303 Pine Top Dr
- 0 N Dover Rd
- 3201 Pine Top Dr
- 14150 Sydney Rd
- 1177 Emerald Hill Way
- 13338 Jaudon Ranch Rd
- 3008 Forest Meadow Ave
- 3139 Pine Top Dr






