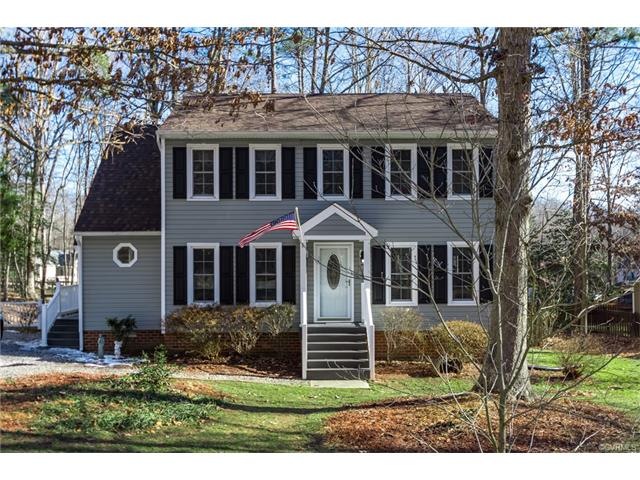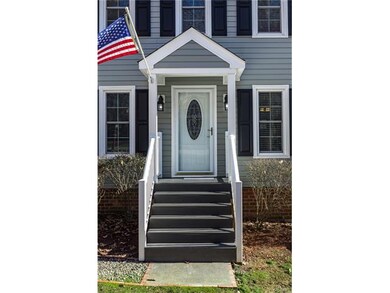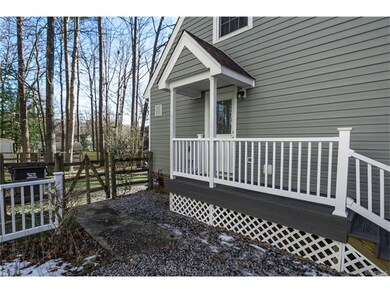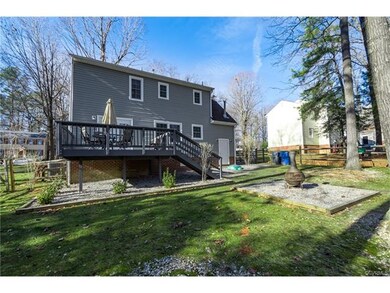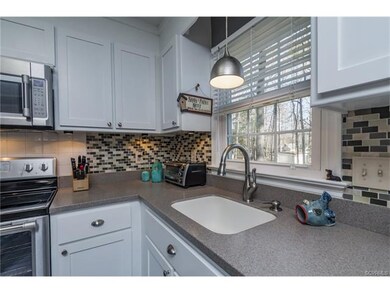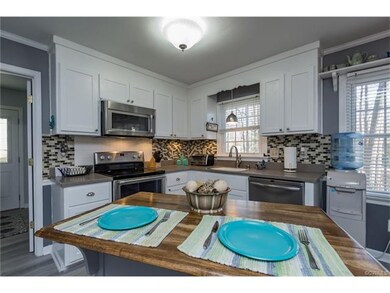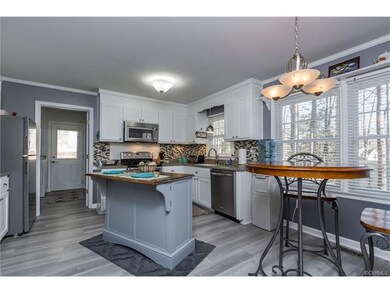
14231 Key Deer Dr Midlothian, VA 23112
Birkdale NeighborhoodHighlights
- Deck
- Transitional Architecture
- Granite Countertops
- Alberta Smith Elementary School Rated A-
- Wood Flooring
- Breakfast Area or Nook
About This Home
As of July 2022WOW!!! WELCOME HOME TO 14231 KEY DEER DRIVE!!! SHOWS BEAUTIFULLY! A MUST SEE TODAY...DON'T WAIT... REMODELED KITCHEN (2017), RECENTLY HAD VINYL SIDING INSTALLED (2016), NEWER ROOF (2015), REPLACED FRENCH DOOR WITH BUILT-IN BLINDS, WOOD FLOORS INSTALLED (2016) IN LIVING AND DINING ROOMS, NEWER CARPET (2016). OTHER IMPROVEMENTS INCLUDE REPLACEMENT WINDOWS, EXTENDED DECK, HVAC (2014), GAS HEAT. GREAT HOUSE IN WHICH TO ENTERTAIN. COME SEE YOURSELF.
Last Agent to Sell the Property
Linda Glunt
Welcome Home Realtors Inc License #0225036834 Listed on: 02/05/2018
Home Details
Home Type
- Single Family
Est. Annual Taxes
- $1,925
Year Built
- Built in 1990
Lot Details
- 0.3 Acre Lot
- Split Rail Fence
- Wood Fence
- Back Yard Fenced
- Landscaped
- Irregular Lot
- Zoning described as R12
Home Design
- Transitional Architecture
- Brick Exterior Construction
- Shingle Roof
- Asphalt Roof
- Wood Siding
- Vinyl Siding
Interior Spaces
- 1,656 Sq Ft Home
- 2-Story Property
- Built-In Features
- Bookcases
- Ceiling Fan
- Thermal Windows
- Insulated Doors
- Dining Area
- Workshop
- Crawl Space
Kitchen
- Breakfast Area or Nook
- Self-Cleaning Oven
- Stove
- Induction Cooktop
- Microwave
- Freezer
- Ice Maker
- Dishwasher
- Granite Countertops
- Disposal
Flooring
- Wood
- Carpet
- Laminate
- Ceramic Tile
Bedrooms and Bathrooms
- 3 Bedrooms
Laundry
- Dryer
- Washer
Home Security
- Storm Doors
- Fire and Smoke Detector
- Fire Sprinkler System
Parking
- Oversized Parking
- Shared Driveway
- Unpaved Parking
Eco-Friendly Details
- ENERGY STAR Qualified Appliances
- Air Purifier
Outdoor Features
- Deck
- Exterior Lighting
- Shed
- Outbuilding
- Side Porch
- Stoop
Schools
- Alberta Smith Elementary School
- Bailey Bridge Middle School
- Manchester High School
Utilities
- Forced Air Heating and Cooling System
- Heating System Uses Natural Gas
- Heat Pump System
- Gas Water Heater
- Cable TV Available
Community Details
- Deer Run Subdivision
Listing and Financial Details
- Tax Lot 5
- Assessor Parcel Number 726-66-94-73-200-000
Ownership History
Purchase Details
Home Financials for this Owner
Home Financials are based on the most recent Mortgage that was taken out on this home.Purchase Details
Home Financials for this Owner
Home Financials are based on the most recent Mortgage that was taken out on this home.Purchase Details
Home Financials for this Owner
Home Financials are based on the most recent Mortgage that was taken out on this home.Purchase Details
Home Financials for this Owner
Home Financials are based on the most recent Mortgage that was taken out on this home.Similar Homes in the area
Home Values in the Area
Average Home Value in this Area
Purchase History
| Date | Type | Sale Price | Title Company |
|---|---|---|---|
| Deed | $350,000 | Old Republic National Title | |
| Warranty Deed | $225,900 | Attorney | |
| Warranty Deed | $216,000 | -- | |
| Deed | $137,000 | -- |
Mortgage History
| Date | Status | Loan Amount | Loan Type |
|---|---|---|---|
| Open | $350,000 | New Conventional | |
| Previous Owner | $197,091 | FHA | |
| Previous Owner | $218,360 | FHA | |
| Previous Owner | $228,511 | FHA | |
| Previous Owner | $172,800 | New Conventional | |
| Previous Owner | $109,600 | New Conventional |
Property History
| Date | Event | Price | Change | Sq Ft Price |
|---|---|---|---|---|
| 07/11/2022 07/11/22 | Sold | $350,000 | +9.7% | $211 / Sq Ft |
| 06/13/2022 06/13/22 | Pending | -- | -- | -- |
| 06/10/2022 06/10/22 | For Sale | $319,000 | +41.2% | $193 / Sq Ft |
| 03/29/2018 03/29/18 | Sold | $225,900 | 0.0% | $136 / Sq Ft |
| 02/13/2018 02/13/18 | Pending | -- | -- | -- |
| 02/05/2018 02/05/18 | For Sale | $225,900 | -- | $136 / Sq Ft |
Tax History Compared to Growth
Tax History
| Year | Tax Paid | Tax Assessment Tax Assessment Total Assessment is a certain percentage of the fair market value that is determined by local assessors to be the total taxable value of land and additions on the property. | Land | Improvement |
|---|---|---|---|---|
| 2025 | $3,025 | $337,100 | $62,000 | $275,100 |
| 2024 | $3,025 | $329,800 | $60,000 | $269,800 |
| 2023 | $2,859 | $314,200 | $57,000 | $257,200 |
| 2022 | $2,548 | $277,000 | $54,000 | $223,000 |
| 2021 | $2,340 | $239,400 | $52,000 | $187,400 |
| 2020 | $2,156 | $226,900 | $50,000 | $176,900 |
| 2019 | $2,030 | $213,700 | $48,000 | $165,700 |
| 2018 | $1,875 | $197,400 | $47,000 | $150,400 |
| 2017 | $1,773 | $184,700 | $44,000 | $140,700 |
| 2016 | $1,715 | $178,600 | $43,000 | $135,600 |
| 2015 | $1,614 | $168,100 | $42,000 | $126,100 |
| 2014 | $1,560 | $162,500 | $41,000 | $121,500 |
Agents Affiliated with this Home
-

Seller's Agent in 2022
Tracy Kerzanet
The Kerzanet Group LLC
(804) 338-2062
7 in this area
208 Total Sales
-

Buyer's Agent in 2022
Lenard Lantz
L W Lantz & Company Realty LLC
(804) 338-8883
1 in this area
10 Total Sales
-
L
Seller's Agent in 2018
Linda Glunt
Welcome Home Realtors Inc
Map
Source: Central Virginia Regional MLS
MLS Number: 1803914
APN: 726-66-94-73-200-000
- 7211 Norwood Pond Ct
- 7100 Deer Thicket Dr
- 7117 Deer Thicket Dr
- 7000 Deer Run Ln
- 7501 Winterpock Rd
- 7201 Hancock Chase Ct Unit J 2
- 14423 Hancock Towns Dr
- 8412 Royal Birkdale Dr
- 14431 Hancock Towns Dr Unit G 12-2
- 6613 St Cecelia Dr
- 7303 Hancock Towns Ln
- 7417 Hancock Towns Ct
- 7419 Hancock Towns Ct
- 7410 Hancock Towns Ct Unit M-1
- 7402 Hancock Towns Ct Unit M-5
- 14631 Hancock Towns Dr Unit N6
- 7707 Northern Dancer Ct
- 7506 Whirlaway Dr
- 14637 Hancock Towns Dr Unit P-1
- 13630 Winning Colors Ln
