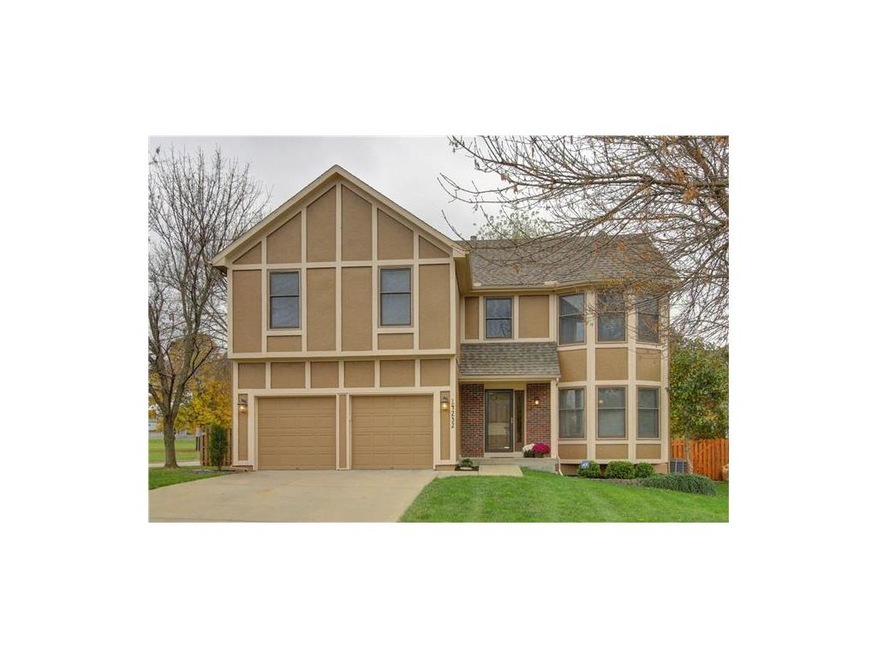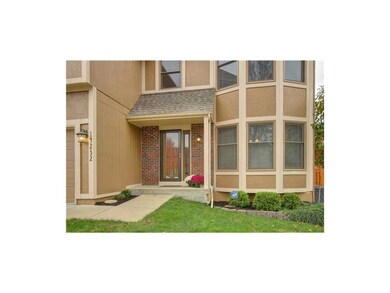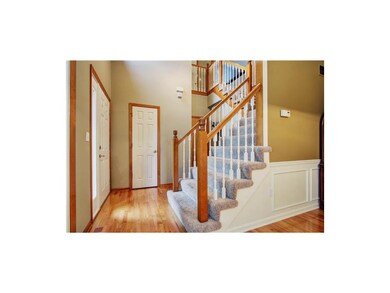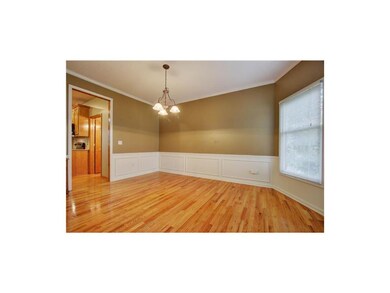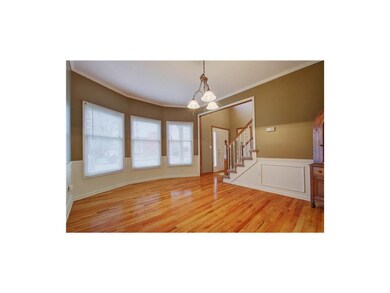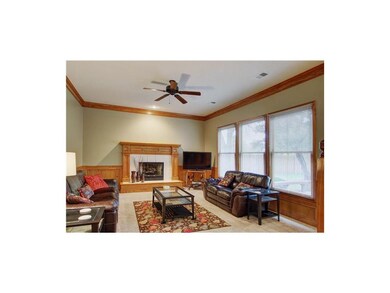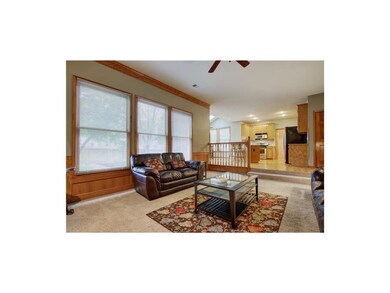
14232 S Brougham Dr Olathe, KS 66062
Highlights
- Deck
- Vaulted Ceiling
- Whirlpool Bathtub
- Briarwood Elementary School Rated A
- Traditional Architecture
- Granite Countertops
About This Home
As of April 2024Bright and spacious fall special! Perfectly designed kitchen with granite counters and bar to enjoy your apple cider. Gleaming stainless appliances and hardwood floors. Large bedrooms with walk-in closets. Double vanity in hall bath and heated tiled floor and double vanity in master. The roof and gutters are only 4 years old and the HVAC system is under 6. Fresh interior paint in main living areas of home and master. Large outdoor shed with electricity can be used for storage or work shop. Nice deck Crystal clean! Jetted tub in master. Radon mitigation system in place with a new motor.
Last Agent to Sell the Property
Platinum Realty LLC License #SP00220024 Listed on: 11/05/2015

Last Buyer's Agent
Bob Webster
Keller Williams Realty Partners Inc. License #SP00221312
Home Details
Home Type
- Single Family
Est. Annual Taxes
- $2,978
Year Built
- Built in 1992
Lot Details
- Wood Fence
- Sprinkler System
Parking
- 2 Car Attached Garage
- Inside Entrance
- Front Facing Garage
- Garage Door Opener
Home Design
- Traditional Architecture
- Composition Roof
Interior Spaces
- 2,515 Sq Ft Home
- Wet Bar: Cathedral/Vaulted Ceiling, Double Vanity, Shower Over Tub, Skylight(s), Carpet, Ceiling Fan(s), Shades/Blinds, Walk-In Closet(s), Whirlpool Tub, Hardwood, Fireplace, Granite Counters, Pantry
- Built-In Features: Cathedral/Vaulted Ceiling, Double Vanity, Shower Over Tub, Skylight(s), Carpet, Ceiling Fan(s), Shades/Blinds, Walk-In Closet(s), Whirlpool Tub, Hardwood, Fireplace, Granite Counters, Pantry
- Vaulted Ceiling
- Ceiling Fan: Cathedral/Vaulted Ceiling, Double Vanity, Shower Over Tub, Skylight(s), Carpet, Ceiling Fan(s), Shades/Blinds, Walk-In Closet(s), Whirlpool Tub, Hardwood, Fireplace, Granite Counters, Pantry
- Skylights
- Gas Fireplace
- Thermal Windows
- Shades
- Plantation Shutters
- Drapes & Rods
- Great Room with Fireplace
- Formal Dining Room
- Attic Fan
- Laundry on main level
Kitchen
- Breakfast Room
- Electric Oven or Range
- Dishwasher
- Stainless Steel Appliances
- Granite Countertops
- Laminate Countertops
- Disposal
Flooring
- Wall to Wall Carpet
- Linoleum
- Laminate
- Stone
- Ceramic Tile
- Luxury Vinyl Plank Tile
- Luxury Vinyl Tile
Bedrooms and Bathrooms
- 4 Bedrooms
- Cedar Closet: Cathedral/Vaulted Ceiling, Double Vanity, Shower Over Tub, Skylight(s), Carpet, Ceiling Fan(s), Shades/Blinds, Walk-In Closet(s), Whirlpool Tub, Hardwood, Fireplace, Granite Counters, Pantry
- Walk-In Closet: Cathedral/Vaulted Ceiling, Double Vanity, Shower Over Tub, Skylight(s), Carpet, Ceiling Fan(s), Shades/Blinds, Walk-In Closet(s), Whirlpool Tub, Hardwood, Fireplace, Granite Counters, Pantry
- Double Vanity
- Whirlpool Bathtub
- Cathedral/Vaulted Ceiling
Basement
- Basement Fills Entire Space Under The House
- Sump Pump
Home Security
- Home Security System
- Storm Doors
Outdoor Features
- Deck
- Enclosed patio or porch
Schools
- Briarwood Elementary School
- Olathe South High School
Utilities
- Forced Air Heating and Cooling System
- Satellite Dish
Community Details
- Briarwood Downs Subdivision
Listing and Financial Details
- Assessor Parcel Number DP04600002 0009
Ownership History
Purchase Details
Home Financials for this Owner
Home Financials are based on the most recent Mortgage that was taken out on this home.Purchase Details
Purchase Details
Home Financials for this Owner
Home Financials are based on the most recent Mortgage that was taken out on this home.Similar Homes in Olathe, KS
Home Values in the Area
Average Home Value in this Area
Purchase History
| Date | Type | Sale Price | Title Company |
|---|---|---|---|
| Warranty Deed | -- | None Listed On Document | |
| Warranty Deed | -- | None Available | |
| Warranty Deed | -- | None Available | |
| Warranty Deed | -- | Continental Title |
Mortgage History
| Date | Status | Loan Amount | Loan Type |
|---|---|---|---|
| Open | $215,000 | New Conventional | |
| Previous Owner | $157,600 | New Conventional | |
| Previous Owner | $25,000 | Credit Line Revolving |
Property History
| Date | Event | Price | Change | Sq Ft Price |
|---|---|---|---|---|
| 04/25/2024 04/25/24 | Sold | -- | -- | -- |
| 03/24/2024 03/24/24 | Pending | -- | -- | -- |
| 03/22/2024 03/22/24 | For Sale | $415,000 | +66.0% | $170 / Sq Ft |
| 01/13/2016 01/13/16 | Sold | -- | -- | -- |
| 12/13/2015 12/13/15 | Pending | -- | -- | -- |
| 11/05/2015 11/05/15 | For Sale | $250,000 | -- | $99 / Sq Ft |
Tax History Compared to Growth
Tax History
| Year | Tax Paid | Tax Assessment Tax Assessment Total Assessment is a certain percentage of the fair market value that is determined by local assessors to be the total taxable value of land and additions on the property. | Land | Improvement |
|---|---|---|---|---|
| 2024 | $4,973 | $44,183 | $8,599 | $35,584 |
| 2023 | $4,970 | $43,298 | $7,473 | $35,825 |
| 2022 | $4,150 | $35,259 | $7,473 | $27,786 |
| 2021 | $4,403 | $35,593 | $6,790 | $28,803 |
| 2020 | $4,134 | $33,131 | $6,167 | $26,964 |
| 2019 | $3,940 | $31,383 | $6,167 | $25,216 |
| 2018 | $3,856 | $30,498 | $5,137 | $25,361 |
| 2017 | $3,692 | $28,911 | $5,137 | $23,774 |
| 2016 | $3,385 | $27,197 | $5,137 | $22,060 |
| 2015 | $3,117 | $25,081 | $4,670 | $20,411 |
| 2013 | -- | $24,138 | $4,425 | $19,713 |
Agents Affiliated with this Home
-
N
Seller's Agent in 2024
NETWORK TEAM
Keller Williams KC North
-

Buyer's Agent in 2024
Tom Matthews
Keller Williams Realty Partners Inc.
(913) 269-3958
40 in this area
205 Total Sales
-
D
Seller's Agent in 2016
Debbie Ruhnke
Platinum Realty LLC
(888) 220-0988
2 in this area
7 Total Sales
-
B
Buyer's Agent in 2016
Bob Webster
Keller Williams Realty Partners Inc.
Map
Source: Heartland MLS
MLS Number: 1965097
APN: DP04600002-0009
- 15862 W 143rd Terrace
- 17262 S Tomahawk Dr
- 14001 S Tomahawk Dr
- 25006 W 141st St
- 25054 W 141st St
- 25031 W 141st St
- 13944 S Tomahawk Dr
- 17386 S Raintree Dr Unit Bldg I Unit 35
- 17394 S Raintree Dr Unit Bldg I Unit 33
- 17390 S Raintree Dr Unit Bldg I Unit 34
- 14510 S Ashton St
- 14534 S Kaw Dr
- 13920 S Sycamore St
- 14209 S Locust St
- 13924 S Summertree Ln
- 16604 W 143rd Terrace
- 13655 S Sycamore St
- 14761 W 142nd St
- 16362 W Briarwood Ct
- 13745 S Blackfoot Dr
