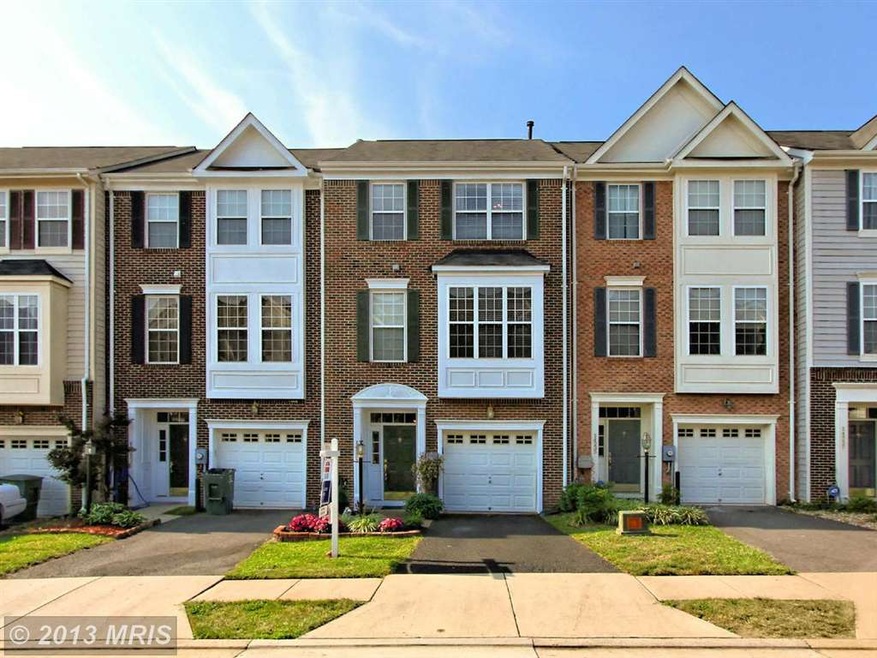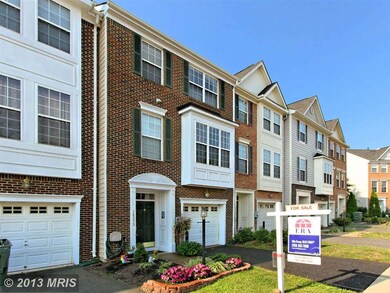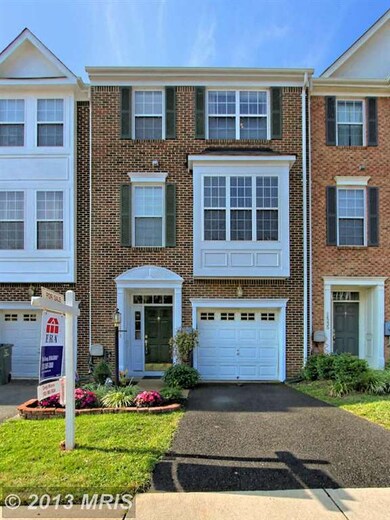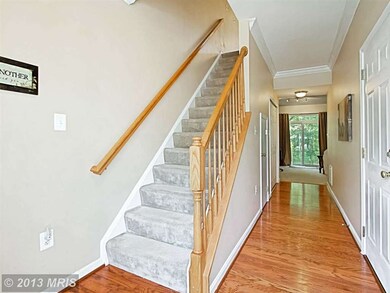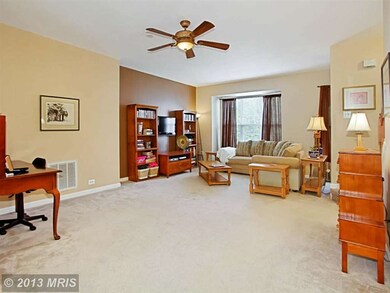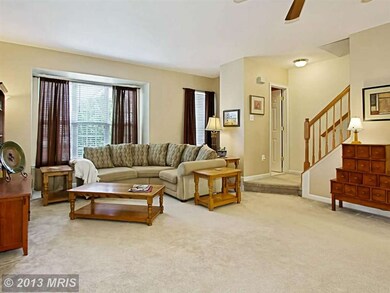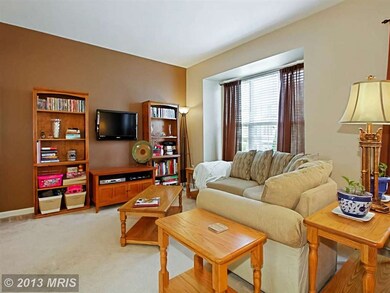
14233 Legend Glen Ct Gainesville, VA 20155
Heritage Hunt NeighborhoodHighlights
- Open Floorplan
- Colonial Architecture
- Vaulted Ceiling
- Bull Run Middle School Rated A-
- Deck
- Backs to Trees or Woods
About This Home
As of June 2019BEAUTIFUL TH IN CROSSROADS VILLAGE*BACKS TO TREED COMMON AREA*9 FT/VAULTED CEILINGS* LARGE LR/DR* *SUNNY KITCH FEATURES 42" CABINETRY, UPGRADED APPLS W/ADJOINING FR*SPACIOUS MBR SUITE W/WALK IN CLOSET, UPDATED MBA W/UPGRADED CERAMIC TILE, SOAKING TUB & SEP SHOWER*UPDATED UPPER HALLWAY BATH*FIN WALKOUT LOWER LVL W/REC RM & GAS FRPL*DECK OFF KITCH*FRESH PAINT*1CAR GAR*COMMUNITY POOL & MORE!**HURRY!*
Last Agent to Sell the Property
Century 21 Redwood Realty License #0225161825 Listed on: 08/13/2013

Townhouse Details
Home Type
- Townhome
Est. Annual Taxes
- $2,832
Year Built
- Built in 2003
Lot Details
- 1,507 Sq Ft Lot
- Two or More Common Walls
- Partially Fenced Property
- Stone Retaining Walls
- Backs to Trees or Woods
- Property is in very good condition
HOA Fees
- $88 Monthly HOA Fees
Parking
- 1 Car Attached Garage
- Garage Door Opener
Home Design
- Colonial Architecture
- Brick Exterior Construction
- Slab Foundation
- Fiberglass Roof
- Vinyl Siding
Interior Spaces
- 2,031 Sq Ft Home
- Property has 3 Levels
- Open Floorplan
- Crown Molding
- Vaulted Ceiling
- Ceiling Fan
- Recessed Lighting
- Screen For Fireplace
- Fireplace Mantel
- Gas Fireplace
- Vinyl Clad Windows
- Window Treatments
- Window Screens
- Sliding Doors
- Insulated Doors
- Six Panel Doors
- Family Room Off Kitchen
- Living Room
- Dining Room
- Game Room
- Wood Flooring
- Home Security System
Kitchen
- Breakfast Area or Nook
- Eat-In Kitchen
- Gas Oven or Range
- Stove
- Microwave
- Ice Maker
- Dishwasher
- Disposal
Bedrooms and Bathrooms
- 3 Bedrooms
- En-Suite Primary Bedroom
- En-Suite Bathroom
- 2.5 Bathrooms
Laundry
- Dryer
- Washer
Finished Basement
- Walk-Out Basement
- Connecting Stairway
- Front and Rear Basement Entry
- Rough-In Basement Bathroom
- Basement Windows
Outdoor Features
- Deck
Utilities
- Forced Air Heating and Cooling System
- Vented Exhaust Fan
- Underground Utilities
- Water Dispenser
- Natural Gas Water Heater
- High Speed Internet
- Cable TV Available
Listing and Financial Details
- Tax Lot 11
- Assessor Parcel Number 206662
Community Details
Overview
- Association fees include common area maintenance, lawn care front, management, pool(s), snow removal, trash
- Built by DREES
- Jefferson
Recreation
- Tennis Courts
- Community Playground
- Community Pool
Additional Features
- Common Area
- Fire and Smoke Detector
Ownership History
Purchase Details
Home Financials for this Owner
Home Financials are based on the most recent Mortgage that was taken out on this home.Purchase Details
Home Financials for this Owner
Home Financials are based on the most recent Mortgage that was taken out on this home.Similar Home in Gainesville, VA
Home Values in the Area
Average Home Value in this Area
Purchase History
| Date | Type | Sale Price | Title Company |
|---|---|---|---|
| Warranty Deed | $360,000 | Optima Title Solutions & Esc | |
| Warranty Deed | $300,000 | -- |
Mortgage History
| Date | Status | Loan Amount | Loan Type |
|---|---|---|---|
| Open | $32,750 | Credit Line Revolving | |
| Open | $352,800 | New Conventional | |
| Closed | $353,479 | FHA | |
| Previous Owner | $240,000 | New Conventional | |
| Previous Owner | $240,500 | Adjustable Rate Mortgage/ARM |
Property History
| Date | Event | Price | Change | Sq Ft Price |
|---|---|---|---|---|
| 06/28/2019 06/28/19 | Sold | $360,000 | 0.0% | $177 / Sq Ft |
| 05/23/2019 05/23/19 | Pending | -- | -- | -- |
| 05/23/2019 05/23/19 | For Sale | $359,999 | +20.0% | $177 / Sq Ft |
| 09/27/2013 09/27/13 | Sold | $300,000 | 0.0% | $148 / Sq Ft |
| 08/17/2013 08/17/13 | Pending | -- | -- | -- |
| 08/13/2013 08/13/13 | For Sale | $300,000 | -- | $148 / Sq Ft |
Tax History Compared to Growth
Tax History
| Year | Tax Paid | Tax Assessment Tax Assessment Total Assessment is a certain percentage of the fair market value that is determined by local assessors to be the total taxable value of land and additions on the property. | Land | Improvement |
|---|---|---|---|---|
| 2025 | $4,785 | $507,900 | $125,100 | $382,800 |
| 2024 | $4,785 | $481,100 | $125,100 | $356,000 |
| 2023 | $4,722 | $453,800 | $109,100 | $344,700 |
| 2022 | $4,662 | $412,300 | $106,200 | $306,100 |
| 2021 | $4,533 | $370,800 | $89,500 | $281,300 |
| 2020 | $5,372 | $346,600 | $84,500 | $262,100 |
| 2019 | $5,014 | $323,500 | $80,500 | $243,000 |
| 2018 | $3,770 | $312,200 | $74,400 | $237,800 |
| 2017 | $3,666 | $296,100 | $74,400 | $221,700 |
| 2016 | $3,462 | $282,000 | $74,400 | $207,600 |
| 2015 | $3,462 | $278,500 | $74,400 | $204,100 |
| 2014 | $3,462 | $276,000 | $74,400 | $201,600 |
Agents Affiliated with this Home
-
Michelle Walker
M
Seller's Agent in 2019
Michelle Walker
EXP Realty, LLC
(703) 350-8704
89 Total Sales
-
Jenny Lopez

Buyer's Agent in 2019
Jenny Lopez
Lopez Realtors
(571) 221-5351
90 Total Sales
-
Cynthia Wrenn

Seller's Agent in 2013
Cynthia Wrenn
Century 21 Redwood Realty
(703) 980-7034
39 Total Sales
-
Kimberly Herrewig

Buyer's Agent in 2013
Kimberly Herrewig
Century 21 New Millennium
(703) 501-0072
55 Total Sales
Map
Source: Bright MLS
MLS Number: 1003676250
APN: 7397-48-4273
- 6813 Avalon Isle Way
- 14387 Newbern Loop
- 6817 Sabbarton Place
- 14349 Fallsmere Cir
- 7093 Kona Dr
- 14192 Haro Trail
- 7109 Santa Cruz Place
- 7015 Little Thames Dr
- 14444 Village High St Unit 87
- 7039 Little Thames Dr
- 6702 Selbourne Ln
- 6637 Roderick Loop
- 6831 Hampton Bay Ln
- 14036 Cannondale Way
- 14585 Marlow St
- 18008 Densworth Mews
- 7072 Little Thames Dr
- 7119 Little Thames Dr
- 14532 Jansbury St
- 13891 Gary Fisher Trail
