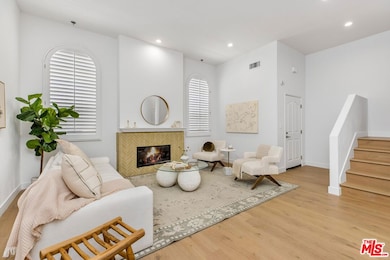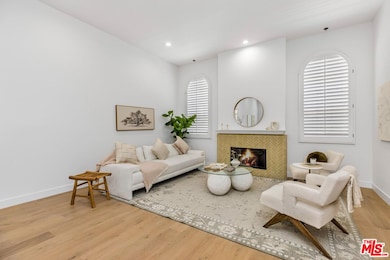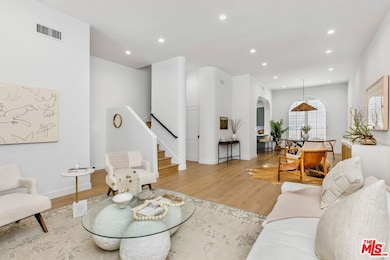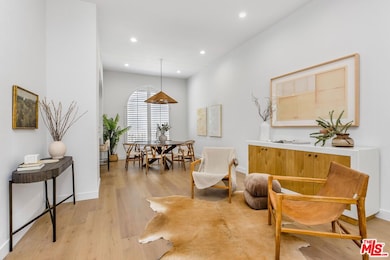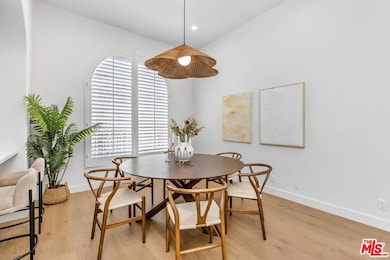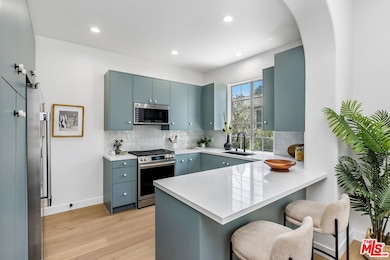14234 Dickens St Unit 2 Sherman Oaks, CA 91423
Estimated payment $7,090/month
Highlights
- Rooftop Deck
- Primary Bedroom Suite
- Open to Family Room
- Van Nuys High School Rated A
- Living Room with Fireplace
- 2 Car Attached Garage
About This Home
Welcome to an exquisitely renovated townhome, ideally located south of Ventura Boulevard in the heart of Sherman Oaks. Blending warmth, sophistication, and modern comfort, this multi-level residence truly stands out as one of the best values currently available south of the Blvd. The seller has invested over $200,000 in quality renovations and thoughtful upgrades, all completed with city permits including general, plumbing, and electrical work by licensed contractors, ensuring peace of mind for a future owner. Inside, soaring ceilings and engineered wood flooring create an inviting atmosphere, while the spacious living room centered around an elegant fireplace flows seamlessly into the dining area and chef's kitchen. The kitchen boasts quartz countertops, a full suite of brand new appliances, and a bright, modern tile backsplash, offering the perfect combination of form and function. Upstairs, three generously sized bedrooms are situated all on one level, including a serene primary suite with an expansive walk-in closet and a spa-inspired ensuite bath featuring dual vanities, a soaking tub, and a large shower. A vibrant secondary full bath serves the additional bedrooms, while a stylish powder room enhances the main floor. Ascend to the private rooftop deck for tree-lined views of Sherman Oaks, an ideal setting for evening relaxation or entertaining under the stars. The lower level features a versatile bonus room perfect for an office, guest suite, or gym, along with a dedicated laundry area, ample storage, and direct access to an attached two-car garage. With its townhouse-style layout and private garage, this unit lives more like a single-family home, offering both space and privacy in a highly desirable location. Just moments from the best shops, dining, and entertainment, and with easy access to the Westside, this residence delivers exceptional quality, convenience, and value.
Property Details
Home Type
- Condominium
Est. Annual Taxes
- $7,885
Year Built
- Built in 1989
HOA Fees
- $640 Monthly HOA Fees
Parking
- 2 Car Attached Garage
Home Design
- Split Level Home
- Entry on the 1st floor
Interior Spaces
- 2,037 Sq Ft Home
- Living Room with Fireplace
- Dining Area
- Laundry Room
Kitchen
- Open to Family Room
- Oven
- Range
- Microwave
- Dishwasher
- Kitchen Island
Bedrooms and Bathrooms
- 3 Bedrooms
- Primary Bedroom Suite
- Walk-In Closet
- Remodeled Bathroom
- Powder Room
- Double Vanity
Additional Features
- Rooftop Deck
- Gated Home
- Central Heating and Cooling System
Listing and Financial Details
- Assessor Parcel Number 2266-004-091
Community Details
Overview
- Association fees include water, earthquake insurance, insurance, maintenance paid
- 8 Units
Pet Policy
- Call for details about the types of pets allowed
Map
Home Values in the Area
Average Home Value in this Area
Tax History
| Year | Tax Paid | Tax Assessment Tax Assessment Total Assessment is a certain percentage of the fair market value that is determined by local assessors to be the total taxable value of land and additions on the property. | Land | Improvement |
|---|---|---|---|---|
| 2025 | $7,885 | $653,097 | $196,838 | $456,259 |
| 2024 | $7,885 | $640,292 | $192,979 | $447,313 |
| 2023 | $7,733 | $627,739 | $189,196 | $438,543 |
| 2022 | $7,370 | $615,432 | $185,487 | $429,945 |
| 2021 | $7,276 | $603,365 | $181,850 | $421,515 |
| 2019 | $7,057 | $585,470 | $176,457 | $409,013 |
| 2018 | $7,023 | $573,992 | $172,998 | $400,994 |
| 2016 | $6,704 | $551,705 | $166,281 | $385,424 |
| 2015 | $6,607 | $543,419 | $163,784 | $379,635 |
| 2014 | $6,631 | $532,775 | $160,576 | $372,199 |
Property History
| Date | Event | Price | List to Sale | Price per Sq Ft | Prior Sale |
|---|---|---|---|---|---|
| 10/29/2025 10/29/25 | For Sale | $1,099,000 | +37.4% | $540 / Sq Ft | |
| 03/27/2025 03/27/25 | Sold | $800,000 | -19.9% | $392 / Sq Ft | View Prior Sale |
| 03/06/2025 03/06/25 | For Sale | $999,000 | +24.9% | $489 / Sq Ft | |
| 02/14/2025 02/14/25 | Off Market | $800,000 | -- | -- | |
| 02/14/2025 02/14/25 | For Sale | $999,000 | +24.9% | $489 / Sq Ft | |
| 02/13/2025 02/13/25 | Off Market | $800,000 | -- | -- | |
| 01/28/2025 01/28/25 | For Sale | $999,000 | -- | $489 / Sq Ft |
Purchase History
| Date | Type | Sale Price | Title Company |
|---|---|---|---|
| Grant Deed | $800,000 | Homelight Title | |
| Interfamily Deed Transfer | -- | None Available | |
| Interfamily Deed Transfer | -- | None Available |
Mortgage History
| Date | Status | Loan Amount | Loan Type |
|---|---|---|---|
| Open | $500,000 | New Conventional | |
| Previous Owner | $132,500 | New Conventional |
Source: The MLS
MLS Number: 25612197
APN: 2266-004-091
- 14235 Greenleaf St
- 14238 Dickens St Unit 4
- 14144 Dickens St Unit 216
- 4230 Stansbury Ave Unit 105
- 4242 Stansbury Ave Unit 104
- 14128 Dickens St
- 14332 Dickens St Unit 20
- 14332 Dickens St Unit 10
- 14106 Dickens St Unit 102
- 14106 Dickens St Unit 302
- 14405 Valley Vista Blvd
- 14151 Moorpark St
- 4273 Murietta Ave
- 4437 Calhoun Ave
- 4447 Calhoun Ave
- 14015 Roblar Rd
- 4219 Costello Ave
- 4141 Knobhill Dr
- 14506 Benefit St Unit 103
- 4500 Calhoun Ave
- 14290 Dickens St Unit 204
- 14144 Dickens St Unit 105
- 14308 Dickens St
- 14141 Dickens St
- 14141 Dickens St Unit 211
- 14144 Dickens St Unit 101
- 14140 Moorpark St
- 14106 Dickens St Unit 101
- 14433 Greenleaf St
- 14440 Dickens St
- 4428 Stansbury Ave
- 14065 Moorpark St
- 4444 Hazeltine Ave
- 4444 Hazeltine Ave Unit FL2-ID1412
- 4444 Hazeltine Ave Unit FL2-ID1413
- 4320 Van Nuys Blvd
- 4520 Tyrone Ave
- 4438 Murietta Ave Unit 12
- 4532 Katherine Ave
- 14526 Dickens St Unit 14530.5

