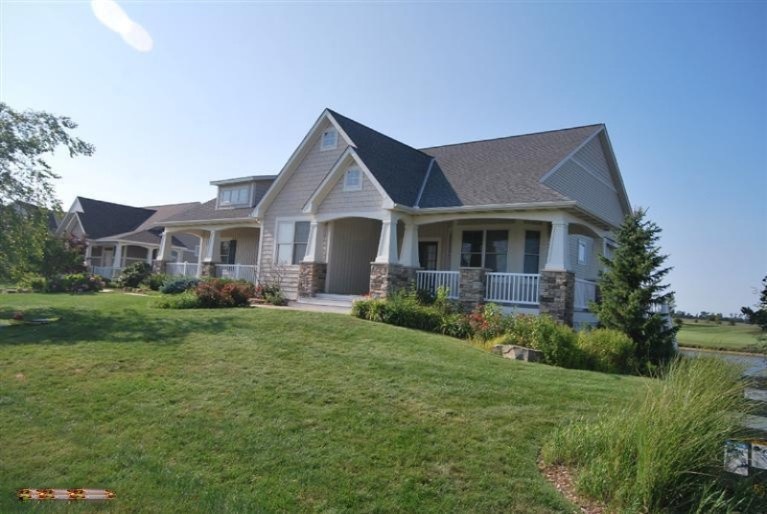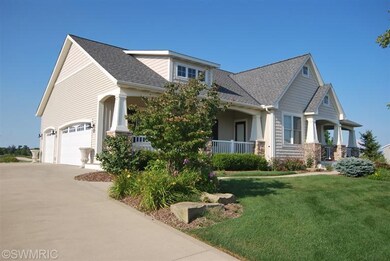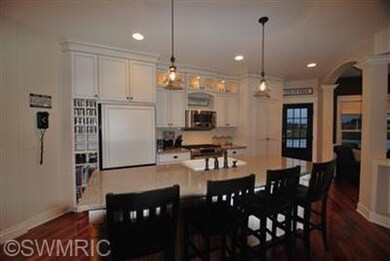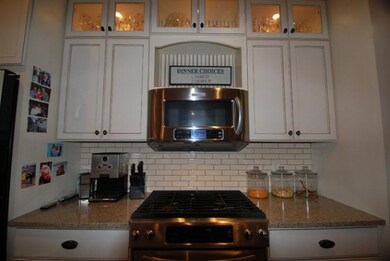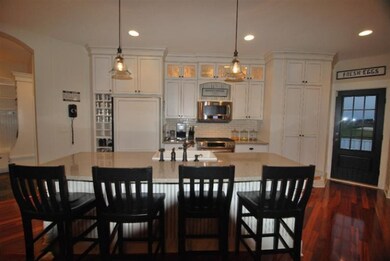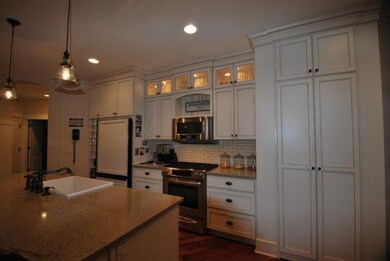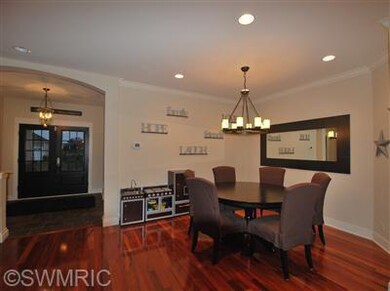
14235 Georgian Bay Dr Unit 18 Holland, MI 49424
Highlights
- Private Waterfront
- On Golf Course
- Clubhouse
- Lakeshore Elementary School Rated A
- Fitness Center
- Deck
About This Home
As of May 2017An amazing custom built 3800 sq.foot home on the water looking at the 9th fairway and the fabulous club house, which in itself has so much to offer. This 4 or 5 bedroom home has it all, from custom built-ins throughout to granite counter tops, stainless steel appliances, in floor heat, professional landscaping, exceptional master suite with walk in shower and soaking tub, and much more! Enjoying golfing, swimming in the luxurious pool with snack bar, fine dining, a superior work out facility, fishing, ice skating, tennis courts and conference center, right in your own back yard! A WORLD OF ITS OWN all within a mile of shopping and schools. Approximate assoc. dues $360/yr. includes trash, plowing, & general common area up keep. $450/year includes pool, tennis & workout area.
Last Agent to Sell the Property
BHG Connections License #6502433373 Listed on: 06/06/2014

Last Buyer's Agent
Thomas Knoll
CENTURY 21 Affiliated License #6501074258
Home Details
Home Type
- Single Family
Est. Annual Taxes
- $5,040
Year Built
- Built in 2007
Lot Details
- 0.37 Acre Lot
- Lot Dimensions are 118 x 137
- Private Waterfront
- 118 Feet of Waterfront
- On Golf Course
- Shrub
- Terraced Lot
- Sprinkler System
HOA Fees
- $68 Monthly HOA Fees
Parking
- 3 Car Attached Garage
- Garage Door Opener
Home Design
- Brick or Stone Mason
- Composition Roof
- Wood Siding
- Vinyl Siding
- Stone
Interior Spaces
- 3,816 Sq Ft Home
- 1-Story Property
- Ceiling Fan
- Gas Log Fireplace
- Low Emissivity Windows
- Window Treatments
- Living Room with Fireplace
- Dining Area
- Recreation Room
- Home Gym
- Water Views
- Home Security System
Kitchen
- Oven
- Range
- Microwave
- Dishwasher
- Kitchen Island
- Disposal
Flooring
- Wood
- Ceramic Tile
Bedrooms and Bathrooms
- 5 Bedrooms | 2 Main Level Bedrooms
- Bathroom on Main Level
- 4 Full Bathrooms
Laundry
- Laundry on main level
- Dryer
- Washer
Basement
- Walk-Out Basement
- Basement Fills Entire Space Under The House
- Natural lighting in basement
Accessible Home Design
- Low Threshold Shower
- Accessible Bedroom
- Halls are 36 inches wide or more
- Doors are 36 inches wide or more
Outdoor Features
- Water Access
- No Wake Zone
- Deck
- Patio
- Porch
Utilities
- Humidifier
- Forced Air Heating and Cooling System
- Heating System Uses Natural Gas
- Radiant Heating System
- High Speed Internet
- Phone Available
- Cable TV Available
Community Details
Amenities
- Restaurant
- Clubhouse
Recreation
- Golf Course Community
- Golf Membership
- Golf Course Membership Available
- Tennis Courts
- Fitness Center
- Community Pool
- Community Spa
- Recreational Area
Additional Features
- Security
- Security Service
Ownership History
Purchase Details
Home Financials for this Owner
Home Financials are based on the most recent Mortgage that was taken out on this home.Purchase Details
Purchase Details
Home Financials for this Owner
Home Financials are based on the most recent Mortgage that was taken out on this home.Purchase Details
Purchase Details
Home Financials for this Owner
Home Financials are based on the most recent Mortgage that was taken out on this home.Purchase Details
Home Financials for this Owner
Home Financials are based on the most recent Mortgage that was taken out on this home.Purchase Details
Similar Homes in Holland, MI
Home Values in the Area
Average Home Value in this Area
Purchase History
| Date | Type | Sale Price | Title Company |
|---|---|---|---|
| Warranty Deed | $445,000 | Ata National Title Group Llc | |
| Interfamily Deed Transfer | -- | Attorney | |
| Warranty Deed | $439,000 | Chicago Title | |
| Quit Claim Deed | -- | None Available | |
| Warranty Deed | -- | Chicago Title | |
| Warranty Deed | $106,900 | Chicago Title | |
| Warranty Deed | -- | -- |
Mortgage History
| Date | Status | Loan Amount | Loan Type |
|---|---|---|---|
| Open | $413,850 | New Conventional | |
| Previous Owner | $45,000 | Unknown | |
| Previous Owner | $368,000 | Unknown | |
| Previous Owner | $368,000 | Purchase Money Mortgage | |
| Previous Owner | $20,000 | Unknown | |
| Previous Owner | $409,020 | Purchase Money Mortgage |
Property History
| Date | Event | Price | Change | Sq Ft Price |
|---|---|---|---|---|
| 05/31/2017 05/31/17 | Sold | $445,000 | -3.2% | $117 / Sq Ft |
| 04/05/2017 04/05/17 | For Sale | $459,900 | +4.8% | $121 / Sq Ft |
| 03/30/2017 03/30/17 | Pending | -- | -- | -- |
| 09/22/2014 09/22/14 | Sold | $439,000 | -10.2% | $115 / Sq Ft |
| 08/29/2014 08/29/14 | Pending | -- | -- | -- |
| 06/06/2014 06/06/14 | For Sale | $489,000 | -- | $128 / Sq Ft |
Tax History Compared to Growth
Tax History
| Year | Tax Paid | Tax Assessment Tax Assessment Total Assessment is a certain percentage of the fair market value that is determined by local assessors to be the total taxable value of land and additions on the property. | Land | Improvement |
|---|---|---|---|---|
| 2024 | $6,048 | $304,500 | $0 | $0 |
| 2023 | $5,835 | $280,400 | $0 | $0 |
| 2022 | $7,371 | $254,400 | $0 | $0 |
| 2021 | $7,159 | $241,800 | $0 | $0 |
| 2020 | $7,032 | $242,300 | $0 | $0 |
| 2019 | $6,917 | $167,400 | $0 | $0 |
| 2018 | $6,331 | $207,600 | $40,200 | $167,400 |
| 2017 | $5,960 | $201,700 | $0 | $0 |
| 2016 | $5,928 | $194,700 | $0 | $0 |
| 2015 | $5,049 | $189,500 | $0 | $0 |
| 2014 | $5,049 | $171,900 | $0 | $0 |
Agents Affiliated with this Home
-
Karen Tremain
K
Seller's Agent in 2017
Karen Tremain
City2Shore Real Estate Inc.
(616) 644-1522
3 in this area
32 Total Sales
-
Joannie Bouman

Buyer's Agent in 2017
Joannie Bouman
Coldwell Banker Woodland Schmidt
(616) 886-6109
25 in this area
178 Total Sales
-
Tammy Kerr

Seller's Agent in 2014
Tammy Kerr
BHG Connections
(616) 218-0873
1 in this area
278 Total Sales
-
T
Buyer's Agent in 2014
Thomas Knoll
CENTURY 21 Affiliated
Map
Source: Southwestern Michigan Association of REALTORS®
MLS Number: 14031564
APN: 70-16-06-163-008
- 14161 Georgian Bay Dr Unit 7
- 4600 MacAtawa Legends Blvd
- 4600 MacAtawa Legends Blvd
- 4600 MacAtawa Legends Blvd
- 4600 MacAtawa Legends Blvd
- 4600 MacAtawa Legends Blvd
- 4600 MacAtawa Legends Blvd
- 4600 MacAtawa Legends Blvd
- 4600 MacAtawa Legends Blvd
- 4600 MacAtawa Legends Blvd
- 4600 MacAtawa Legends Blvd
- 4600 MacAtawa Legends Blvd
- 4600 MacAtawa Legends Blvd
- 4600 MacAtawa Legends Blvd
- 4600 MacAtawa Legends Blvd
- 4600 MacAtawa Legends Blvd
- 4600 MacAtawa Legends Blvd
- 4600 MacAtawa Legends Blvd
- 4523 Grand Point
- 14050 Cottage Grove Ct Unit 11
