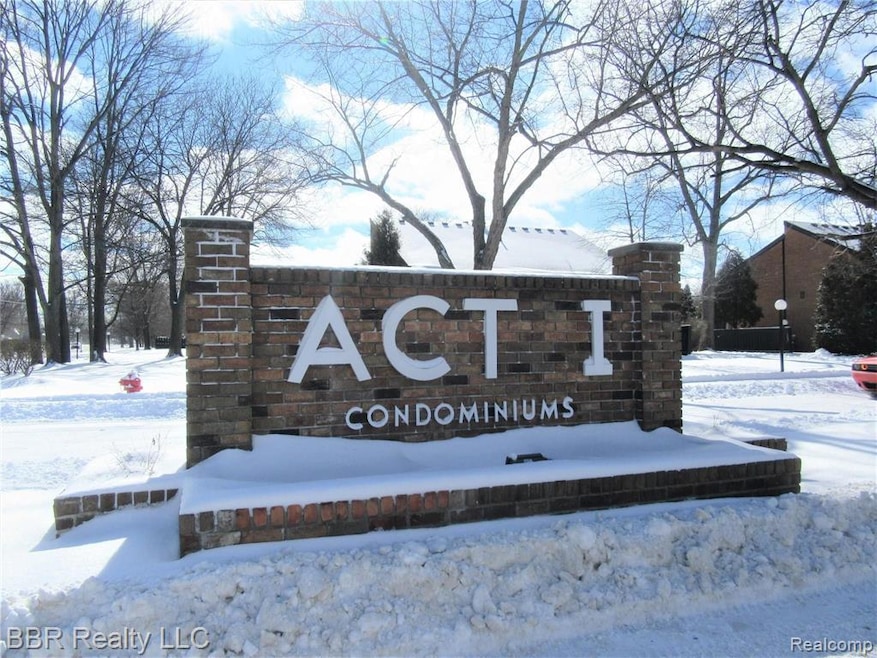
$105,000
- 2 Beds
- 1.5 Baths
- 796 Sq Ft
- 10052 Allen Pointe Dr
- Allen Park, MI
Beautiful 2 bedroom & 1 full bath & half bath in primary bedroom, Condo in the Allen Pointe Condominium. First floor unit. Freshly painted throughout. All new luxury vinyl flooring & newer carpeting in the hallway & bedrooms. Nice size patio off the living room through door wall slider. New backsplash in the kitchen. All appliances included (Stove, Refrigerator, Dishwasher, Microwave &
Allen Gawall RE/MAX Team 2000
