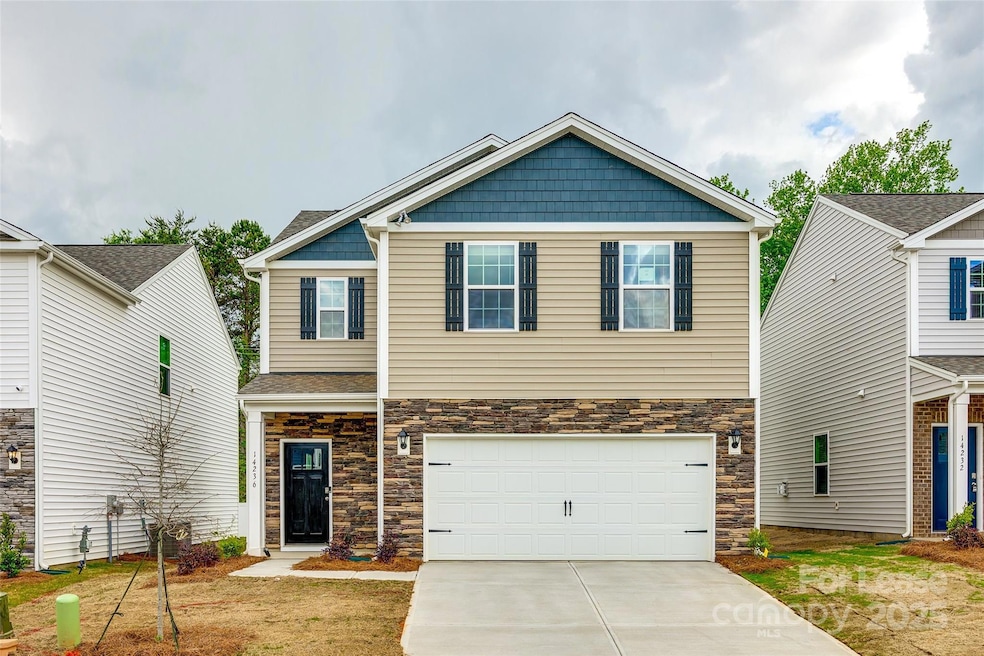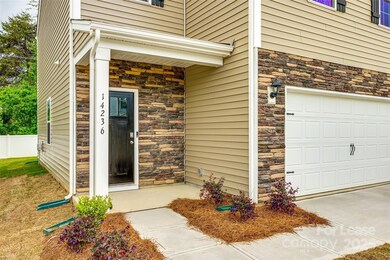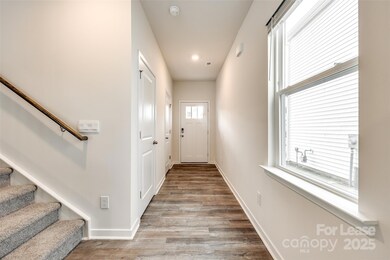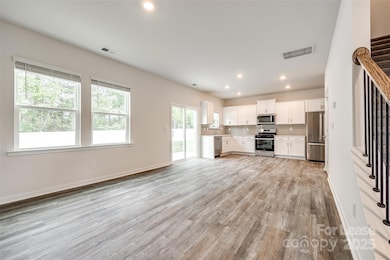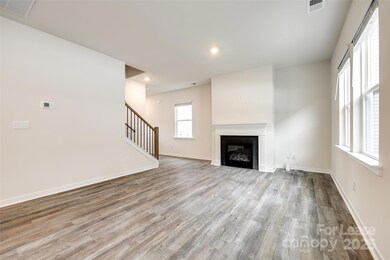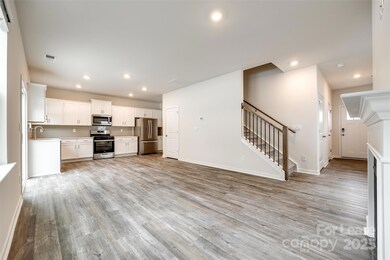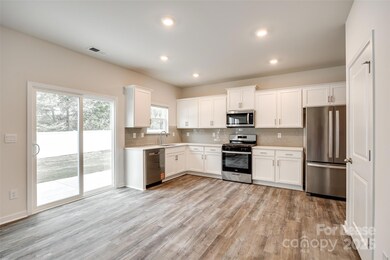14236 Wilson Mac Ln Unit 30 Steele Creek, NC 28278
The Palisades NeighborhoodHighlights
- 2 Car Attached Garage
- Laundry Room
- Vinyl Flooring
- Patio
- Forced Air Heating and Cooling System
About This Home
Beautiful 4 bedroom, 2.5 bath home in Hamilton Woods of South Charlotte! 9 ft ceilings, open floor plan, & luxury vinyl on the main level. The kitchen has granite counter-tops, SS appliances, tiled backsplash, pantry, ample counter, and cabinet space. The living room has a fireplace with gas logs and opens onto the patio. All bedrooms are on the upper level and carpeted. The primary has a WIC and an ensuite bath with a double sink vanity and stand step-in shower. The other three nice-sized bedrooms share a hall bath with a double sink vanity and a shower/tub combo. Pets conditional. **No cats**.
Listing Agent
First Properties Brokerage Email: Jhenderson7687@gmail.com License #287101 Listed on: 04/16/2025
Co-Listing Agent
First Properties Brokerage Email: Jhenderson7687@gmail.com License #292805
Home Details
Home Type
- Single Family
Year Built
- Built in 2024
Parking
- 2 Car Attached Garage
- Front Facing Garage
- Driveway
Home Design
- Slab Foundation
Interior Spaces
- 2-Story Property
- Family Room with Fireplace
- Vinyl Flooring
Kitchen
- Oven
- Gas Range
- Microwave
- ENERGY STAR Qualified Refrigerator
- Plumbed For Ice Maker
- Dishwasher
- Disposal
Bedrooms and Bathrooms
- 4 Bedrooms
Laundry
- Laundry Room
- Washer and Electric Dryer Hookup
Outdoor Features
- Patio
Schools
- River Gate Elementary School
- Southwest Middle School
Utilities
- Forced Air Heating and Cooling System
- Heating System Uses Natural Gas
- Electric Water Heater
- Cable TV Available
Listing and Financial Details
- Security Deposit $2,500
- Property Available on 4/18/25
- Tenant pays for all utilities
- 12-Month Minimum Lease Term
- Assessor Parcel Number 0100701073
Community Details
Overview
- Hamilton Woods Subdivision
Pet Policy
- Pet Deposit $300
Map
Source: Canopy MLS (Canopy Realtor® Association)
MLS Number: 4247992
- 12149 Lady Bell Dr
- 12145 Lady Bell Dr
- 14026 Wilson Mac Ln
- 12141 Lady Bell Dr
- 14015 Wilson Mac Ln
- 12129 Lady Bell Dr
- 12125 Lady Bell Dr
- 12121 Lady Bell Dr
- 14018 Wilson Mac Ln
- 15031 Milo Ln
- 13305 Mallard Landing Rd
- 13403 Kensal Green Dr
- 15139 Wiltshire Manor Dr
- 16219 Long Talon Way
- 12517 Pine Terrace Ct
- 3183 N Carolina 160
- 15508 Normans Landing Dr
- 15739 Circlegreen Dr
- 14512 Brotherly Ln
- 12724 Hunting Birds Ln
- 12232 Lady Bell Dr
- 14014 Wilson Mac Ln
- 14426 Winged Teal Rd
- 14314 Pintail Landing Ln
- 16200 Long Talon Way
- 16127 Raptor Ct
- 15009 Arrowgrass Way
- 16124 Raptor Ct
- 16511 Falconry Way
- 16619 Broadwing Place
- 15744 Country House St
- 15037 Jerpoint Abby Dr
- 15530 Normans Landing Dr
- 15027 Jerpoint Abby Dr
- 15105 Carlow Hills Place
- 15302 Superior St
- 14718 Brotherly Ln
- 14702 Brannock Hills Dr
- 13965 Castle Nook Dr
- 14928 Jerpoint Abby Dr
